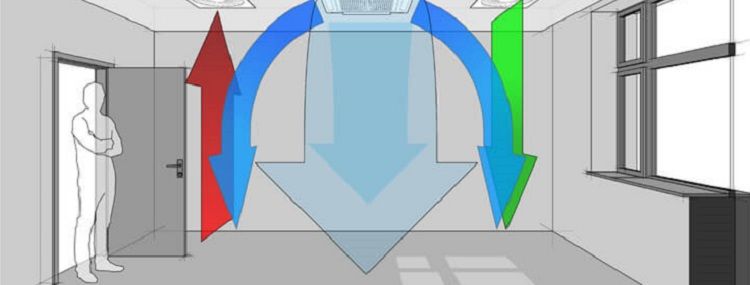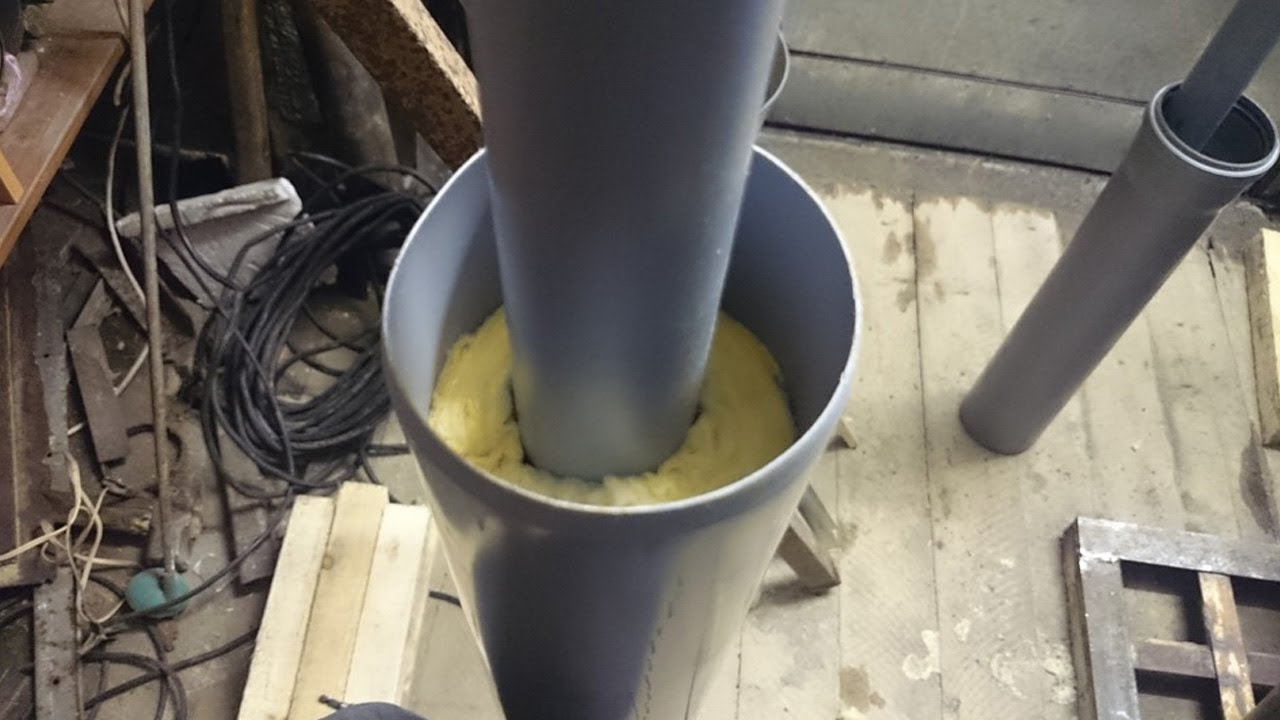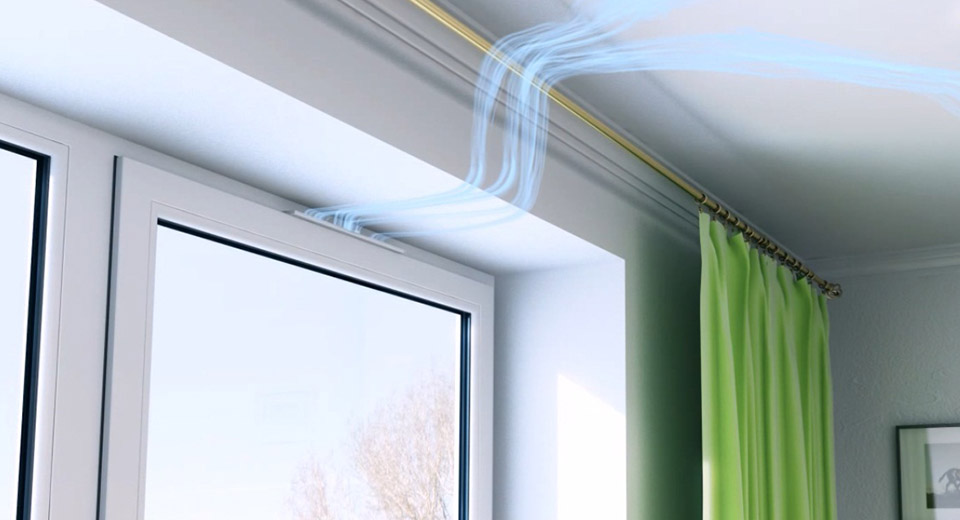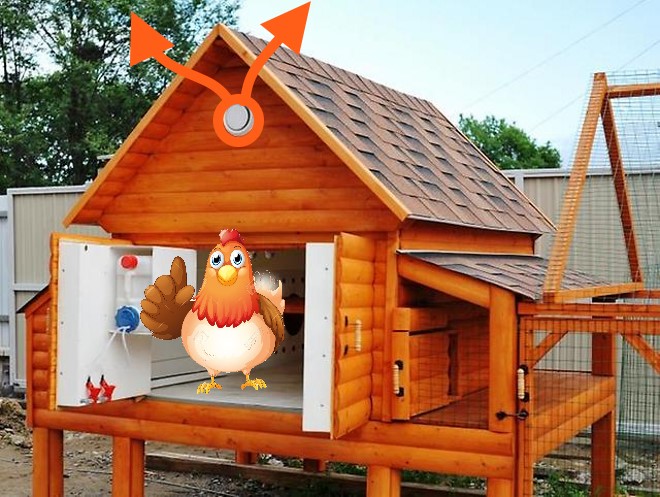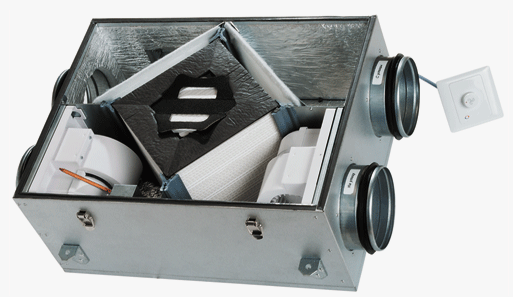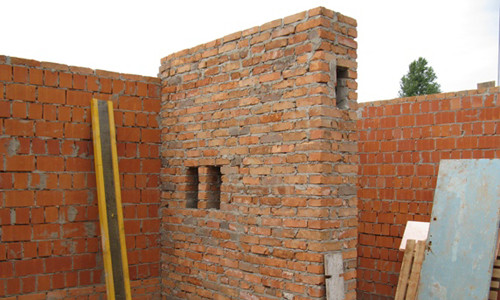The supply and exhaust systems provide ventilation of the drain collector. The incoming flow reduces the vacuum during flushing, which breaks the water seal in sinks and toilets. Sewerage ventilation in a private house and a multi-storey sector prevents the release of strong odors from septic tanks and risers in the bathroom or bathroom. In the period between drains, the channel works to draw out odors and excess moisture.
Purpose of ventilation of the sewage system
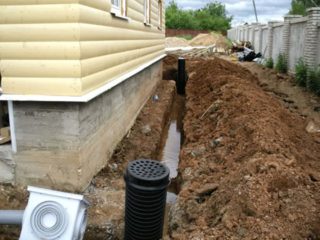
At the moment of draining the drains, the pressure in the knee of the riser changes, while water is sucked out of the water seal and odors penetrate into the apartment. Gases harm human health, cause allergic manifestations, poisoning, and cause explosive situations. A water trap or siphon is a curved pipe under the toilet, bath, sink and other plumbing devices. Water is constantly present in the knee, which serves as a cork to prevent the penetration of odors.
The forced draft and exhaust riser has an effect on the system:
- does not allow evaporation into the bathroom;
- prevents the ingress of methane or hydrogen sulfide into the house, which appears in sewer wells or a cesspool;
- balances the pressure inside the pipeline.
Building codes allow the installation of a sewage system without installing a ventilation riser for private houses up to two floors high. In such structures, one-time drains of a small volume of wastewater are provided, which do not overlap the diameter of the drain header (50, 70 or 110 mm).
The situation changes if a sewage system is planned in an apartment building. Residents use the drain at the same time, the escaping mass closes the channel, and the safety plugs are pulled out of the siphons under pressure. The need for ventilation becomes apparent as the number of storeys in the house increases.
Smells penetrate the room if sewage wells are filled to capacity in a multi-storey sector. There is no possibility for fresh flow to enter the drain line. When draining even one apartment, a pressure difference is obtained and on the first floors it sucks water from the knees under the sink, bathroom or toilet.
Basic rules for system design
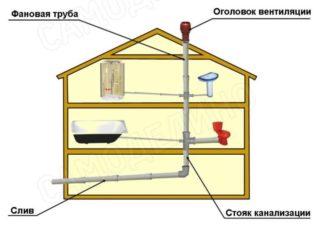
If the plumbing fixtures are not used for a long time, for example, when leaving, the water in the siphons dries up, the vapors gain access to the bathroom. If there is a ventilation riser in such a sewer, odors do not penetrate into the dwelling.
The ventilation system is organized in one of the following ways:
- using a fan riser;
- with the installation of a vacuum diffusion valve.
The options are almost equivalent in efficiency, but in multi-storey buildings, a system with two structures works better. The diameter of the collectors is chosen the same as in the internal piping scheme, because an increase in the size of the riser compared to the cross-section of local drainage does not lead to an increase in ventilation.
Sewer ventilation can combine pipes made of different materials. PVC elements function without problems in combination with asbestos-cement or metal riser pipes.
The vertical channel cuts into the highest section of the sewer line, for this area the pipe of the largest diameter is used. Most often, the connection point is selected at the junction of the toilet bowl with the tee. If there is a common ventilation shaft in the building, the pipe head is led out into it. Otherwise, the channel in the form of the letter G is passed through the wall.
Ventilation system selection
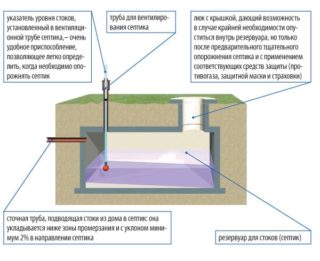
The diagram considers the withdrawal of the ventilation duct head from the house and fixation to the external fence using clamps. It is practiced to install a pipe on a septic tank, which is located at a distance from the walls of the building. A distant well reduces the risk of fumes entering the interior.
An external sewer hood is installed in a private household. If there is no drainage riser on the upper tiers, as is the case in buildings for the temporary presence of residents, it is better to install a vacuum valve.
The circumstances are taken into account when choosing a system:
- the number of floors in the building;
- the diameter of the collectors of the drainage system.
The fan pipe is provided in the scheme of an autonomous sewer main and in a multi-storey wiring, where the transverse size of the pipes is more than 50 mm. The valve in these schemes does not cut in, but a ventilation system is equipped with an exit through the roof above the roof level.
The ventilation of the cesspool must be arranged. A PVC collector with a diameter of 100 mm is installed, attached to the wall of the septic tank and displayed above the roof of the auxiliary building. The bottom of the pipe is insulated with a bandage made of tow with molten bitumen, the head is protected from debris by sheet metal. The deflector must not be placed on top of the shaft, as high humidity is noted in the pipe and the mechanism of the device is covered with ice in frosty weather.
Using a fan pipe
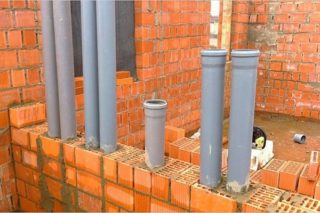
In the drainage collector scheme, the waste pipe serves as a connecting element between the cesspool and the external atmosphere. This method is used in almost all types of sewerage and provides effective removal of unpleasant odors. A special shaft in the wall of the building for the outlet of the pipe is envisaged at the design stage of the new house.
The principle of operation is based on the removal of the warm flow upward, and the supply of fresh air is provided forcibly using the general exchange scheme of exhaust and supply. Simultaneously with the fan shaft, monoblock modules are mounted for continuous operation of the air suction and supply turbine.
Installation of a roof fan prevents the appearance of a vacuum plug in the sewer riser and the leakage of odors into the house through the side drainage bends. The drainage system, pits and ventilation of the sewer riser is designed in accordance with the provisions of the European standard according to the norms of SP 30,13330 - 2012, which regulates the organization of the internal water supply and the outlet pipeline.
The ultimate goal of installing a fan shaft is a trouble-free design for waste disposal into a sump. The riser boxes and pipes are insulated and waterproofed, supplied with a check valve.
Using a vacuum valve
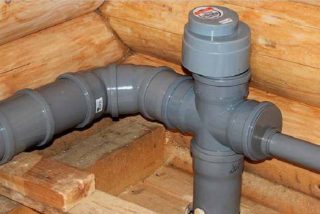
The device is installed if there is no chance to mount a vertical riser. A spring and a rubber seal are inserted inside the valve. When a large volume of wastewater is flushed, the spiral opens the shutter and a passage for the air flow is cleared. The vacuum disappears, a balance is established, the spring pulls the damper back.
A vacuum fixture does a good job of supplying air to a sewer, but is sometimes not considered a substitute. Do not use the valve only if there are pipes with a cross section of 75 and 110 mm or more. The collector diameter corresponds to the same size of the vent valve.
The insertion point is the highest point of the system in the area near the sewer risers.More often, the valve cuts into a special tee, which works for branching the pipeline. The connection is completely sealed with elastic gaskets.
Schemes for creating effective ventilation
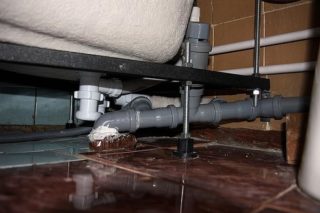
Before installation, the vacuum aerator is checked for tightness. The interior space is filled with water from the side where air does not enter the device. Leaks in the housing are detected. The valve is always placed vertically, because horizontal arrangement does not guarantee normal operation. The device does not require constant maintenance, but must be accessible for cleaning.
To reduce the ingress of debris, the valve is connected to the circuit 300 mm higher from the pipe installation in the riser. The device is placed in the attic, on the upper floor, so that there is free air flow to it. The valve can withstand temperatures from -50 to + 90 ° C. The aerator does not require insulation, because there is an air space inside between the box and the lid, which serves as insulation from the cold.
A rubber collar is used to connect the fan shaft to the drainage manifold. The length of the riser increases to the height of the attic, if any, and the head is removed above the roof.
In a public sewage system, where there are several risers, it is allowed to combine the heads into one pulling system, while the compulsory principle is necessarily used. It is not recommended to connect the outlet pipeline from the sewerage to the chimney.
Installation rules
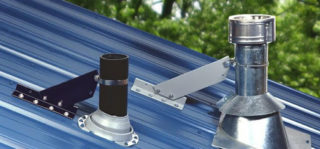
The aeration valve is installed in non-ventilated sewage lines, it is more often used in public networks, where there is a possibility of a volley flush. In such a place, the valve is installed every three points. The aerator is used in the sewage system, where the plumbing is far from the riser, and the pipe slope is insufficient. The vacuum valve saves materials in the construction of utility pipelines in a multi-storey sector by eliminating the waste riser. Sometimes a combined installation of two ventilation systems is used.
Fan pipe installation rules:
- the head must rise above the roof at least one meter;
- combining the ventilation system from several risers is done with pipes of the same diameter;
- the outlet of the sewer ventilation shaft is located at least four meters from the openings of the building;
- it is impossible to lay the line under the eaves of the roof, so as not to weight the pipes with adhered snow.
Most often, the fan riser is made of a plastic pipe with a diameter of 110 mm. The mine is provided on each drainage collector when several sewer pipelines pass side by side. The cap on the roof is removed 50 cm above the chimney.

