The disadvantages of arranging the roof negatively affect the strength of the entire building, reduce its service life. Roof ventilation is laid at the stage of creating a construction plan. The system serves to remove excess moisture from the under-roof space.
The need and purpose of roof ventilation
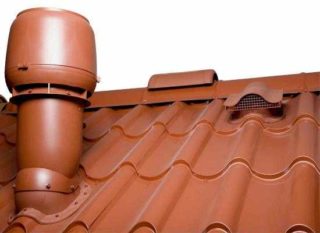
Regardless of the material of manufacture, the roof must always be equipped with a ventilation system. If it is missing or mounted incorrectly, the following consequences are possible:
- rotting of the rafter system due to constant exposure to moisture, a fungus appears on the wooden elements, destroying them;
- deterioration of the thermal insulation qualities of the insulation, while heating costs increase;
- the appearance of icicles, blocks of ice on the eaves of the roof;
- the formation of condensation;
- roofing corrosion;
- increasing the level of humidity inside the building;
- overheating of the roofing material (especially detrimental to soft materials).
The main purpose of the ventilation system is to remove excess moisture from the surrounding space. In this part of the house, the air should be cool, clean and dry.
Main goals
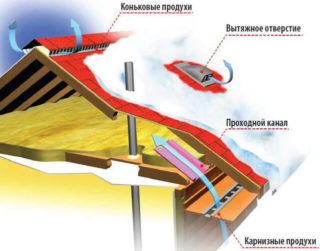
Roof ventilation performs the main function of removing moisture from the under-roof space. In addition, it solves the following tasks:
- provides cooling of the roof in hot weather (soft materials can melt);
- evenly distributes the temperature;
- activates air circulation;
- prevents icing on the roof.
The ventilation system protects the rafter system from premature destruction. Costs for heating and air conditioning are reduced.
Roof ventilation classification
Roof ventilation can be forced or natural.
Natural
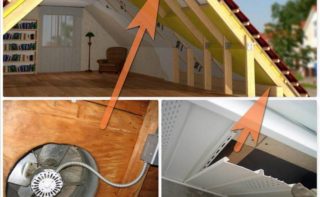
It is not difficult to equip ventilation in the attic. A large volume of air masses circulates there, so a forced design is not necessary. Each vent on the roof provides fresh air from the street. The holes are used to equalize the temperature of the outer and inner surfaces of the roof. In the process of movement of air masses, the principle of convection lies.
Inside the room, the air heats up and rises. He leaves the building through the ridge type air vents. Cold air masses enter through the eaves.
Forced
Ventilation of the roof made of metal tiles is better done with forced ventilation. Its design includes a fan that is mounted in the top vent. It is needed to extract warm air. Such a system is desirable if a sufficient amount of air in the roof cannot be made or a flat design is provided for by the project.
It is better to install the fan during the construction of the roof. If the structure is already ready, the arrangement of the system will be more expensive. The device requires electricity to function.
Installation features
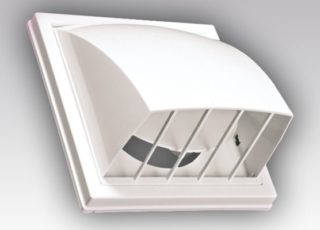
The ventilation system design depends on the type of roof and the material used as the roof. These same parameters determine the amount of consumables and the total cost of the structure. Ventilation ducts allow internal air to escape to the outside. They are selected depending on the used roofing material. The following types of nodes are common:
- With valve. Such a product contains a damper that closes the pipe if necessary. It is rarely installed in a private home. In this case, a device without a valve is more popular. Since there is no partition in it, it will not be possible to regulate the amount of the passed air flow.
- Thermally insulated. The interior of the exit is lined with fiberglass, stone wool. Thanks to the insulation, the temperature difference between the under-roof space and the street is reduced. Condensation will not build up inside the ventilation system. It is also possible to use the device without insulation if the house is built in a region in which there are no harsh winters, the climate is mild and warm.
- With manual or automatic adjustment. The first type is equipped with a special thin cable, with the help of which the movement of the passed air is controlled. The automatic device requires a controller and electronics to function. However, in this case, all parameters can be preprogrammed.
Holes can be oval, square, round or rectangular in shape.
From metal tiles and corrugated board
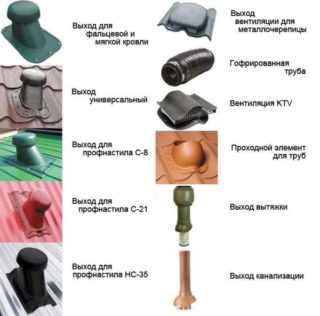
Metal shingles are a common material, as they have an acceptable cost, their installation is not difficult. For the installation of sheets, the construction of a crate is required. It allows air masses to enter the attic. They exit back through the ventilation elements. To provide natural ventilation, metal pipes are used, placed in a plastic casing. Polyurethane is used to insulate the product. Since the pipe goes outside, it is protected from precipitation by means of a deflector. Moreover, this element enhances air exchange.
Roof ventilation for metal tiles provides for the arrangement of one exit per 60 sq.m. A distance of 60 cm is maintained from the vent to the ridge. Before arranging the system, you need to make its drawing.
To ensure that the air vents are located correctly, markings are made on the roof. After the window is cut out, a rubber ring is attached to it with self-tapping screws. A sealant is applied to it, which fixes the passage element. For greater strength, it is better to secure the structure with screws.
If the length of the roof slopes exceeds 6 m, and the roof slope is flat, ventilation joints are installed instead of pipes.
If it is not difficult to make roof ventilation from metal tiles, then when working with corrugated board, some nuances are taken into account. This material is practical, inexpensive and available in a wide range of colors. Used for the construction of simple and complex roofs.
The length of the slope should not be more than 12 m. Depending on the angle of the slope, an overlap is determined: 20 cm at 12-15 degrees. To organize ventilation for metal tiles or corrugated board, you need to correctly form the under-roof space. Steam and thermal insulation is required.
The ventilation holes are located at the highest points of the structure. Here, too, the rule of one outlet for every 60 sq.m. If the structure is complex, there may be more holes. A grille is mounted on the window, which, if necessary, is treated with a sealant.
Soft cover
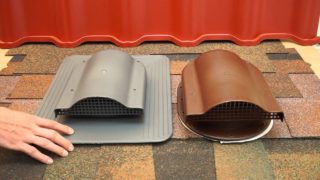
The soft roof is represented by flexible (bituminous) shingles. This material is often chosen by professionals, as it allows you to bring to life the most complex and interesting design projects.
Ventilation installation in this case depends on the type of roof.For a flat structure, aerator pipes are required to be laid under the roof. For the pitched variety, ridge exits are used. They are installed in the area where the roof parts are connected at the highest point.
To begin with, holes are cut in the roofing material. Previously, it is marked with markings. A plate with a ventilation pipe is attached to the window. Self-tapping screws are not used for fixing. Better to use a silicone sealant.
Mansard roof
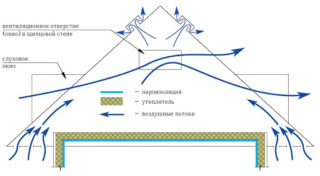
To create a comfortable atmosphere in the attic, ventilation is necessary to ensure high-quality air exchange. It can be carried out in a natural way through the movement of air masses from the eaves to the ridge. Sometimes additional devices are required.
It is better to entrust the arrangement of ventilation of the under-roof space of the metal tile to a professional, but if you follow the instructions, you can organize it yourself. If the house has an attic roof, the ideal design option is a valve installed in the windows. It allows you to ventilate the room even when the sash is closed.
The roof vent can be purchased for sloped or vertical windows. At the ridge, the air comes out through a special aerator.
Arrangement methods
Various ventilation methods are used for hip roofs or other types of structures. The choice of option is determined by architectural features.
Ventilated cornice
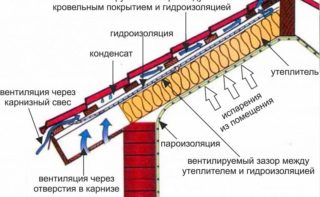
If it is not possible to arrange ventilation ducts on the eaves of the roof, you can use a cornice of a special design. It provides good air exchange due to ventilation grilles and soffits.
If you use the second option for hemming, a gap of 1.5 cm is left between the elements.This creates a natural draft of the air flow. In places where the ventilation channels of the cornice are located, there is no need to lay a heat insulator.
Soffit is a panel, which is sheathed on a horizontal surface. In appearance, it resembles siding, but differs in its design. The soffit has perforations on the surface. The material is fixed along the edge of the slope directly to the box. The width of the panels is 22-30.5 cm and the length is 3-3.6 m.
The following types of spotlights stand out:
- Solid. They are used for covering open terraces and verandas. The roof space is well ventilated, while the structure has a presentable appearance.
- Perforated throughout. With their help, visors, overhangs and cornices, roof gables are closed. It is better to use them for folded or soft roofs.
- Perforated in the center. When installed, they alternate with products with a solid surface.
Soffits are plastic or metal: copper, aluminum, steel.
Dormer window
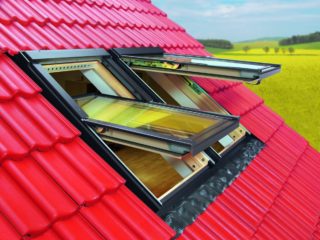
Dormers are installed on the gables, and in their absence, directly on the slopes. They are designed to ventilate and equalize the pressure in the attic space in relation to the outside. This allows the roofing to remain in place in the presence of strong gusts of wind.
Dormer windows serve as an additional method of ventilation, since they cannot fully perform this function on their own. There are several types of them:
- Pediment. Such designs are more common than others. They are located on opposite gables on the same roof. Windows come in different shapes.
- Antidrometers. Such structures are placed on slopes and recessed into them.
- Dromers. These windows protrude beyond the roof. In addition to the main tasks, they perform a decorative function.
- Attic. They are placed flush with the roofing material.
Any type of skylight requires careful waterproofing during installation. If they are glazed, the ventilation process is carried out only with open sashes. The structure is sold ready-made.The window box is made of wood or plastic.
Aerators
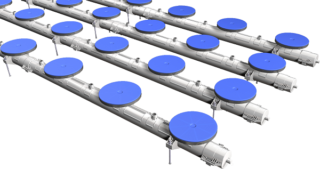
The most common option for arranging ventilation is the installation of aerators. Such a piece is a short length of pipe with a flat base. To protect the product from precipitation, an umbrella with a filter is used. Most often, aerators are mounted pointwise in the upper area of the roof. The advantage of the structure is that it does not affect the overall design of the structure.
In order for the parts of the roofing cake to last a long time and not succumb to destructive processes, the roof must be well ventilated. Ventilation will prevent condensation from forming. Otherwise, the humidity level inside the premises will increase.

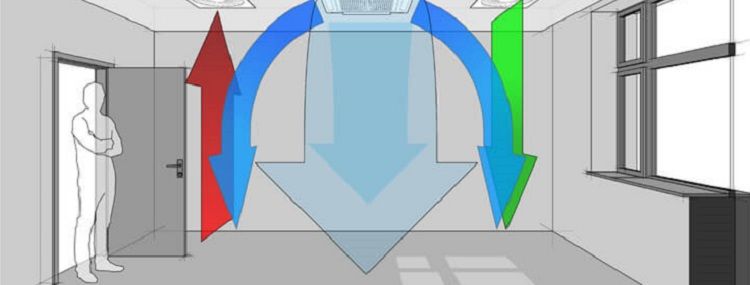
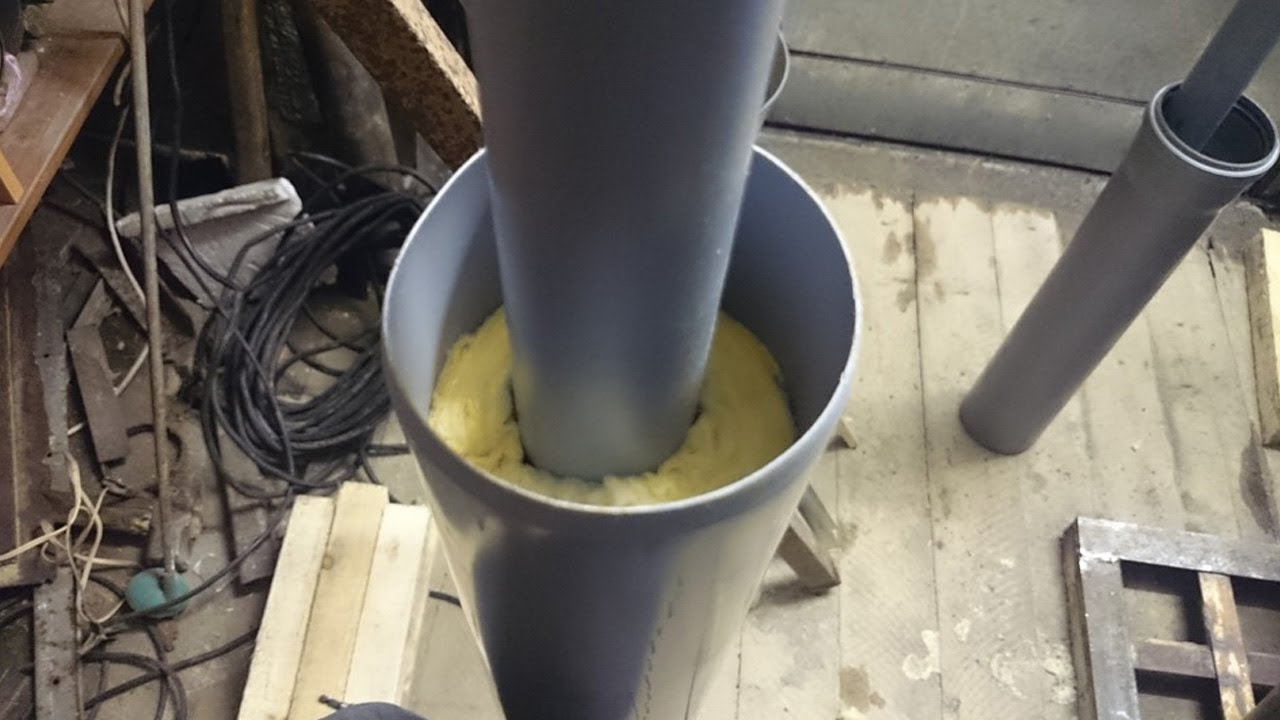
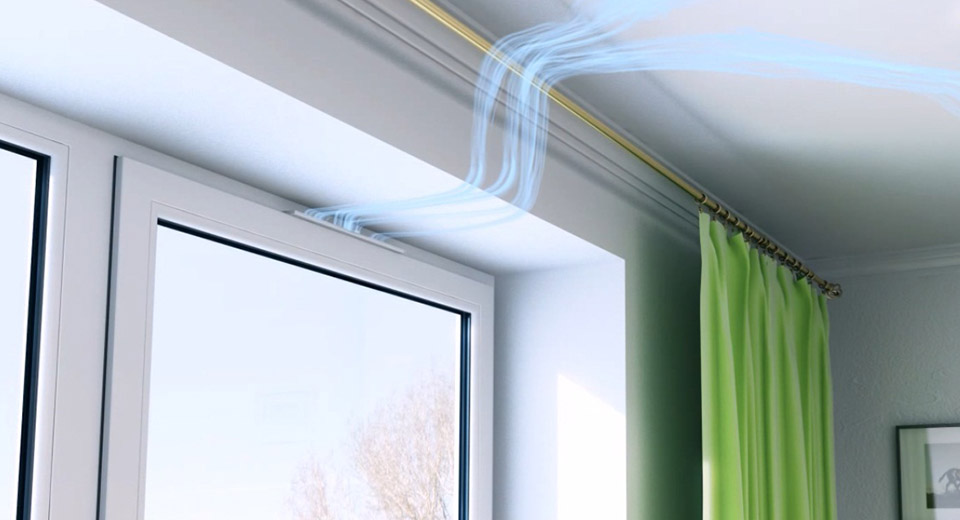
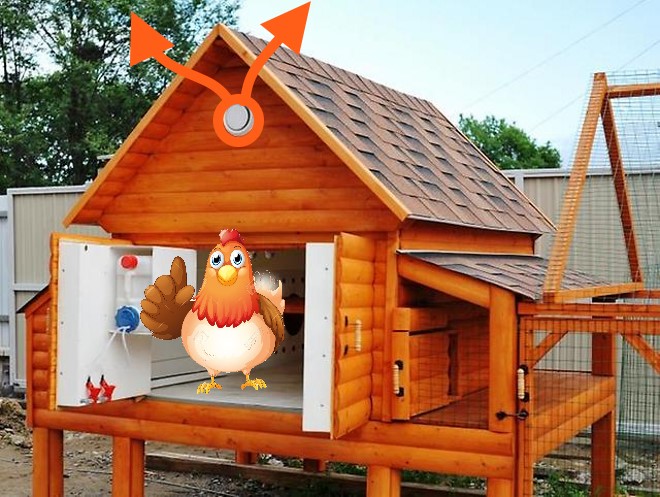
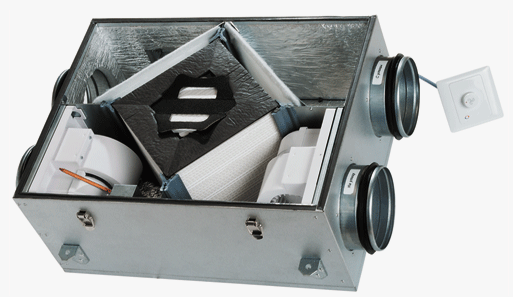

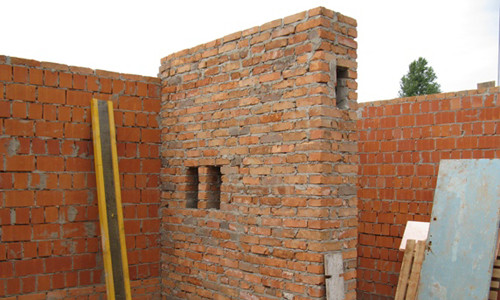

A shame, professionals, but there is no perforated tool.