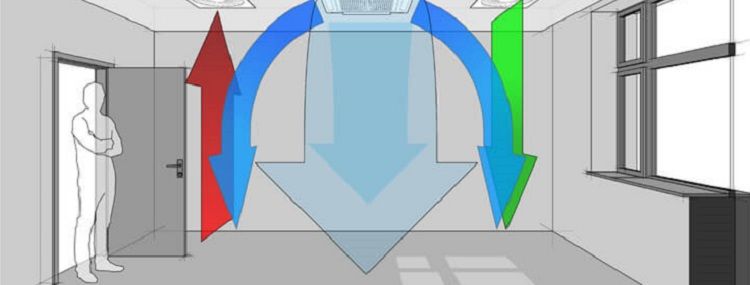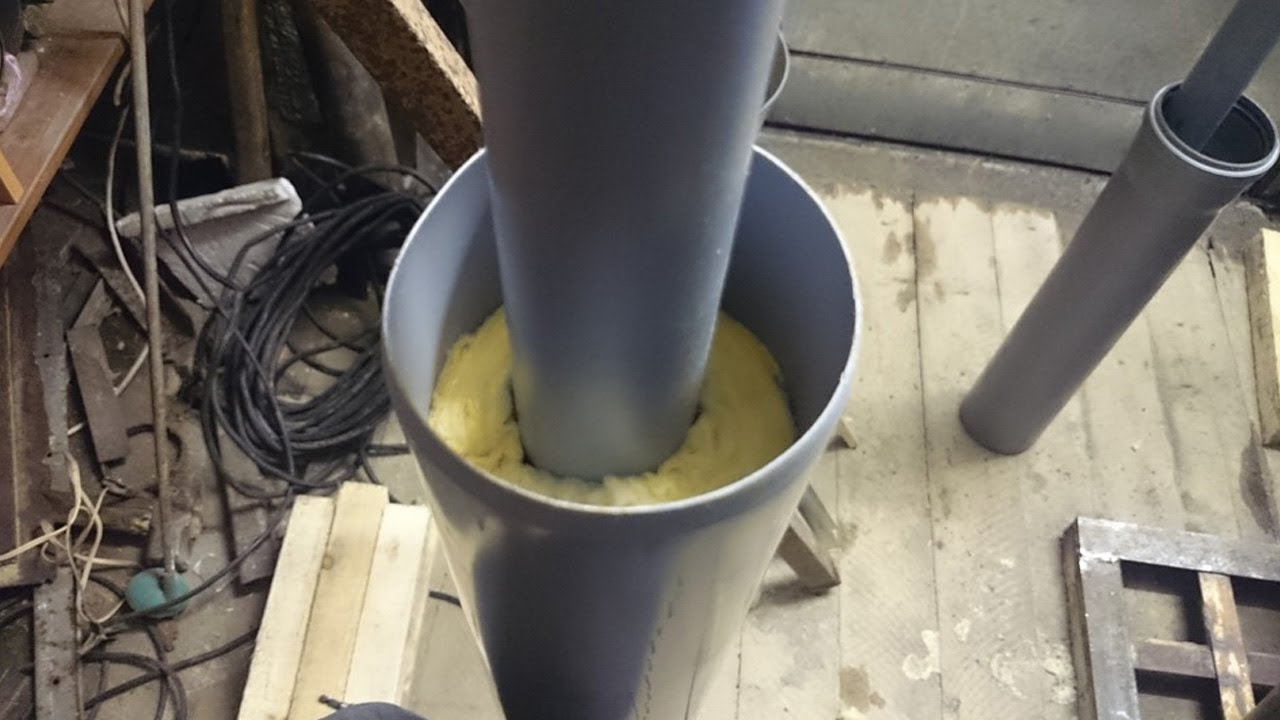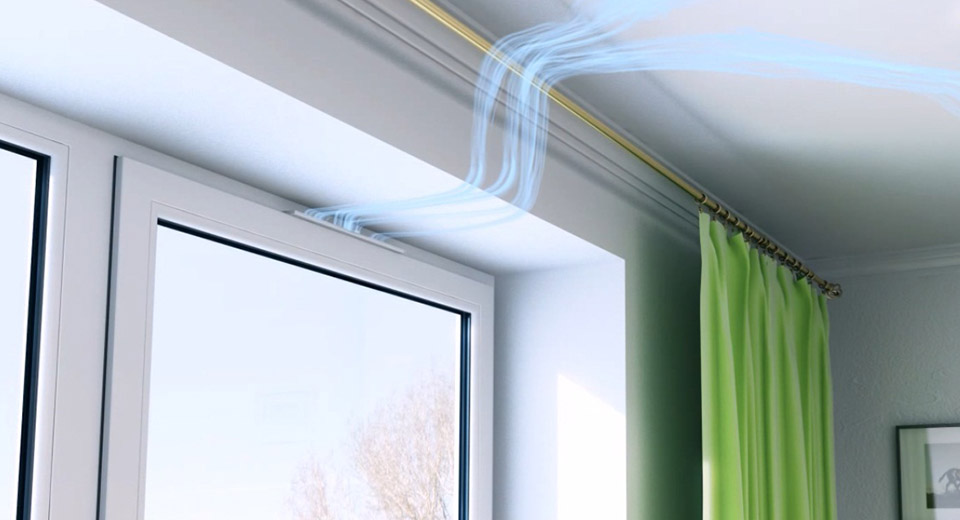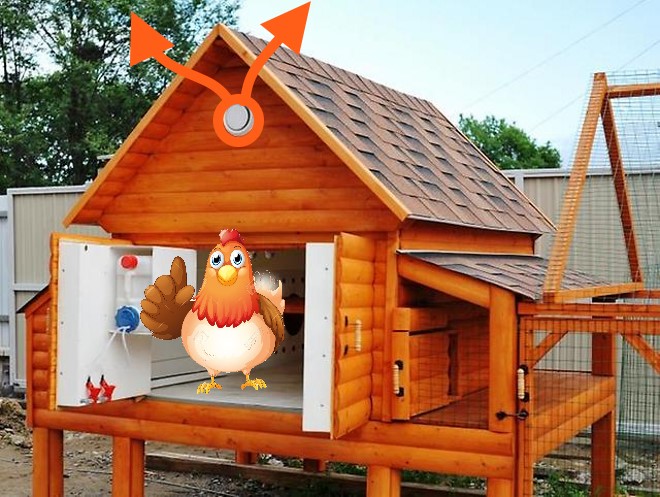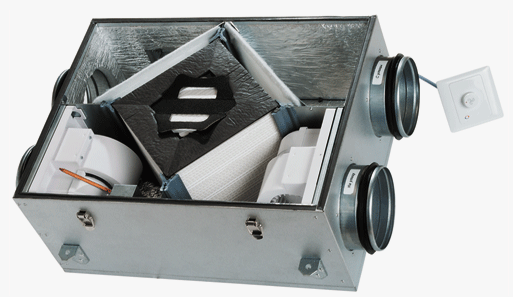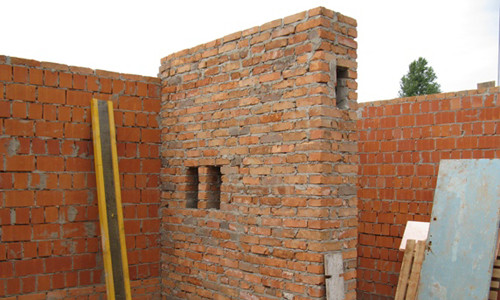Traditionally, private houses are built on foundations. It can have different heights and recesses, which is why mold and mildew can form in rooms from excessive moisture in the soil. To avoid this, it is necessary to create high-quality ventilation of the subfloor. You can make an extractor hood from the underground in a private house with your own hands, using the advice of specialists and the norms of SNiP.
Purpose of ventilation under the floor
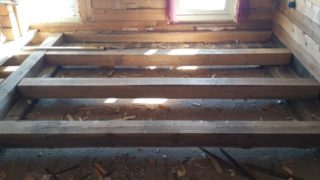
Ventilation of the floor and underfloor space has an important protective function. The plot, closed on all sides, has high humidity, which affects the formation of mold and mildew on the structure of the house. They can cause serious damage and property damage. To avoid this, ventilation is created, due to which excess water evaporates and does not settle on the building.
Water comes from soil that has a high degree of moisture. The house has a concrete slab or wooden board on top. This design contributes to the formation of condensation. Water vapor settles on cool surfaces (inner walls of the basement), microorganisms form in these places. Good ventilation will help to create natural circulation of air masses and prevent the formation of fungi. The ventilation grill for the underfloor space will protect the cottage or bathhouse from pests.
Particular attention should be paid to ventilation under the oven. It is a source of heat; during its operation, a temperature difference is created. This also leads to the formation of condensation. Here you need to think in advance about a high-quality ventilation system, which should work with greater efficiency than in other places.
Ventilation scheme
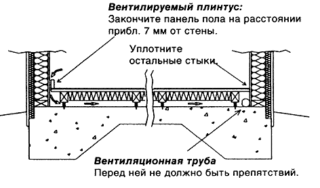
To create passive ventilation in the underground, holes should be made - air vents. In the presence of load-bearing walls, ventilation passages are created. All this should be designed and created at the stage of pouring the concrete base. If the system is created after putting the house into operation, it will be necessary to remove part of the coatings, which will complicate the installation.
The air is made in no particular order, however, experts advise using the following SNiP recommendations when designing:
- The minimum distance from the middle of the hole to the ground level should not be less than 30 cm.The average value is 50-100 cm.
- The hole spacing is no more than 3 meters.
- The vents must be positioned so that they are around the entire perimeter of the base for better ventilation.
- With an angular placement, the air must be made at a distance of at least 1 meter from the inner corner.
- When placed in the inner basement parts, the step should be 1.5 times less than in the outer structures.
- The average diameter of a round hole is in the range of 120-150 mm. If the vents are in the shape of a square, its area should be at least 100 sq. Cm.
When creating a circuit, it is important to arrange the holes so that they are located opposite each other on opposite parts of the base. Then the overall efficiency of the system will increase.
In the case of creating air vents in a house that is already inhabited, it is recommended to increase the number of holes by 1.5-2 times.For saunas and rooms in which there is a stove or fireplace, this value can reach 2.5 times.
DIY hole making
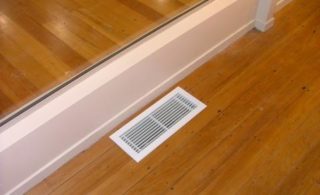
At the stage of building construction, problems with the creation of air vents do not arise. In predetermined places, beams are laid, which are wrapped in roofing material or polyethylene. They will act as air ducts. When the concrete hardens, the hole inserts can be pulled out. Instead of wooden bars, you can take pipe sections with a suitable section. They can be equipped with a grill that will protect the system from insects and rodents. There are also special louvers that can be closed during the migration of mice and rats and opened the rest of the time. But it is important not to close them completely, but to leave a small gap for ventilation of the floor in a wooden house.
When the system is created after putting the house into operation, it will be necessary to make holes with a powerful puncher. When working, the difficulty lies in the risk of hitting the iron reinforcement in the foundation, which can damage the tool. In this case, you will need a welding machine that will help clear the way from the steel rods for the ventilated underground.
Winter operation
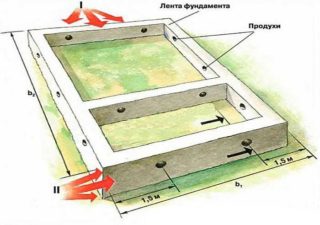
In sub-zero temperatures, it is not necessary to close the vents so that the floor does not cool down. Even in winter, the soil has a positive temperature, so condensation forms. When the ventilation holes are completely closed, moisture will accumulate in the space under the floor, which can cause mold and mildew. For this reason, it is important to ensure that the ventilation of the subfloor in a private house is always open.
If the temperature in the room is low due to the holes, you should take care of high-quality thermal insulation of the house. It can be laid on the floor to solve the problem of cold surfaces. Insulation (material and thickness) is selected depending on the structural features and the climatic regime of the region.
Ventilation of a wooden house
The foundation plays an important role in the ventilation system. In the case of creating a house on a concrete strip base, air can be made using the methods described earlier. In the case of piles, air vents can be dispensed with. Such foundations already have a ventilation gap that cannot be completely covered. The holes themselves need to be made only in the plinth trim. Ventilation of the underground in a wooden house on stilts is not difficult.
If the suburban wooden house has a basement or cellar that is used for storing food, ventilation should be carried out using pipes. Two pipelines are enough, one of which is placed half a meter from the floor and is brought out above the house on the roof, and the second begins at the floor covering and has an exit a meter from the soil surface. You can create such a system with your own hands, without seeking help from a specialist. It is only important to choose pipes made of stainless steel or plastic. Iron ones are not suitable, as corrosion forms on them. By choosing the right materials, the basement will maintain an optimal temperature and will be a good storage for food in the winter.

