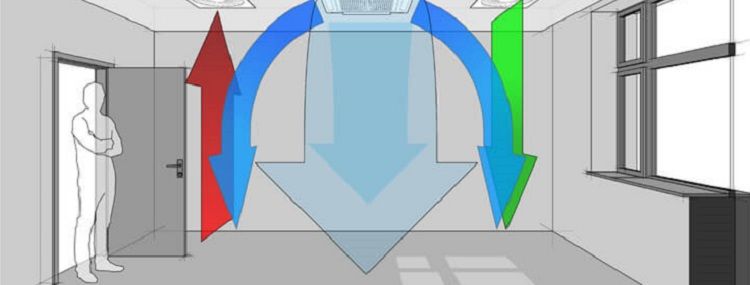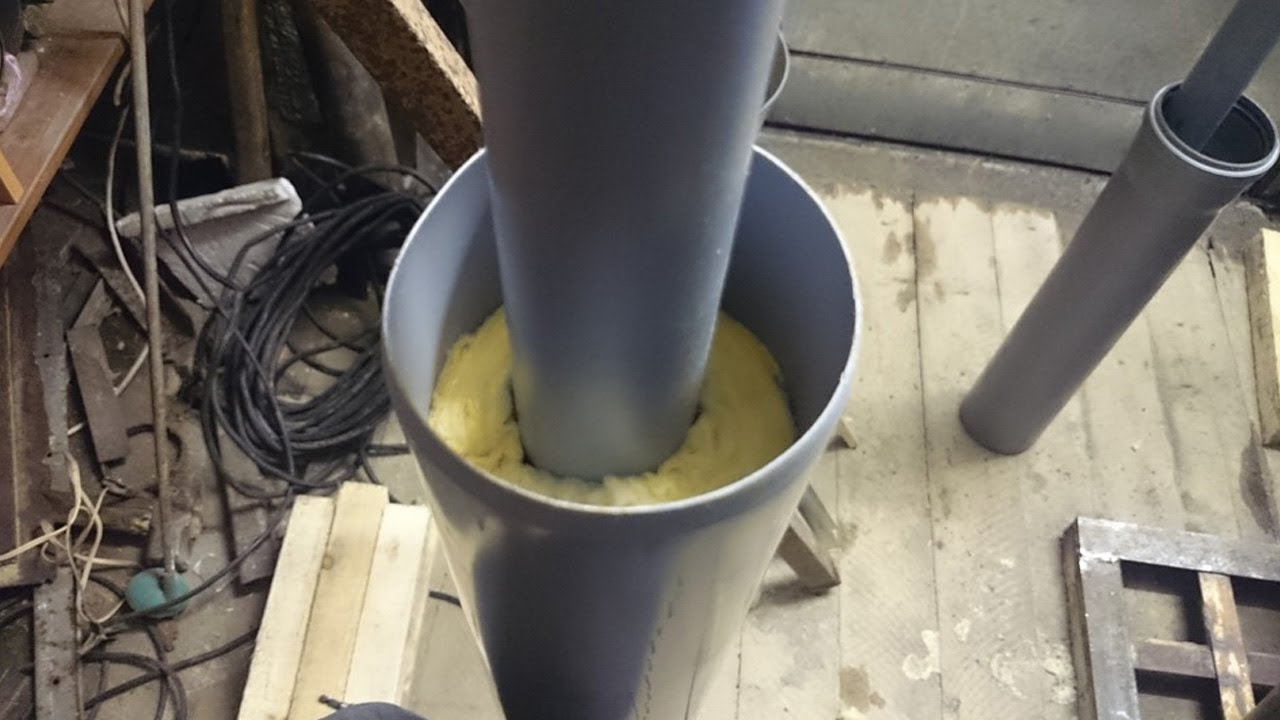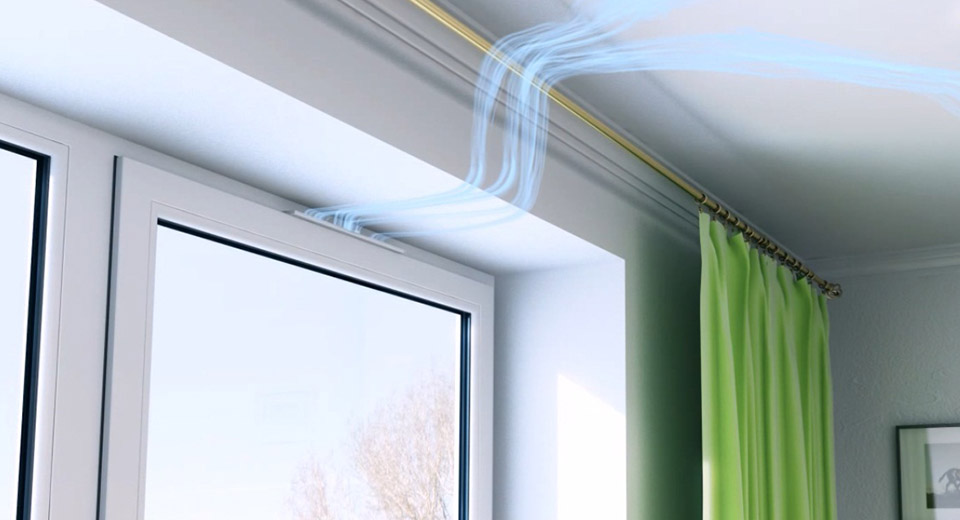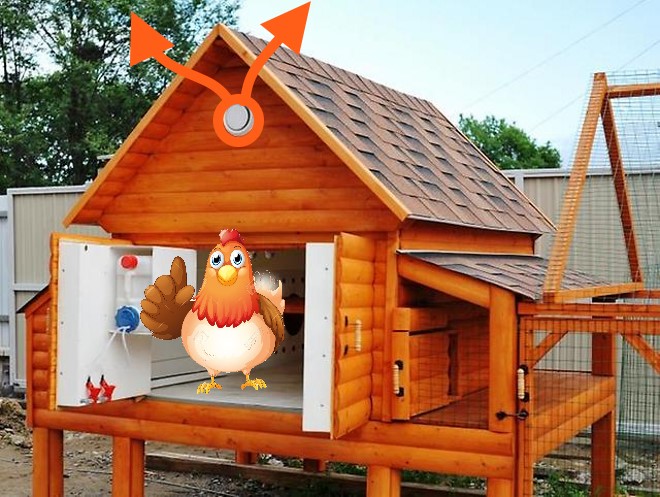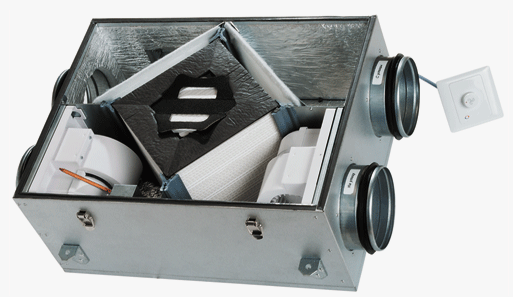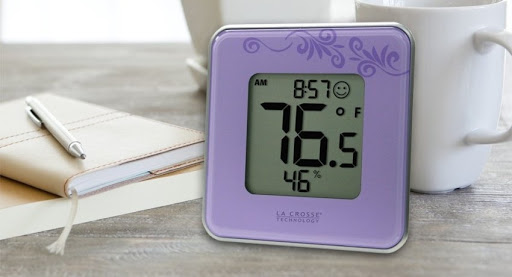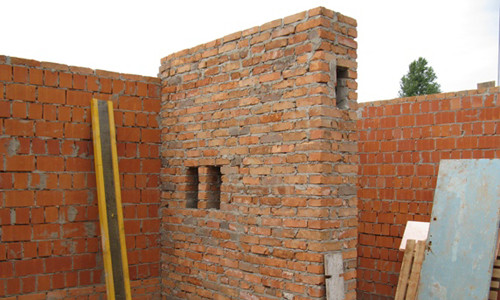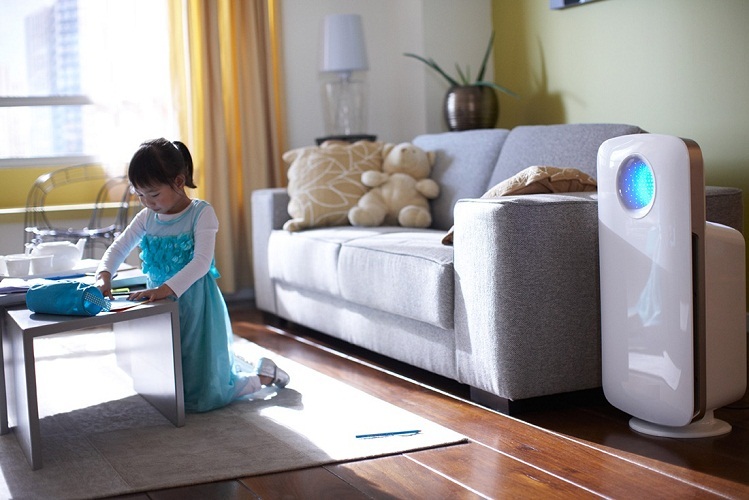Comfort in apartments is determined not only by the availability of running water, sewerage and heating. Well-designed ventilation in an apartment building is an essential prerequisite for maintaining a healthy microclimate in every residential and utility room. The well-being and health of people, the state of things and finishes, the service life of the building itself depend on the correct air exchange. In the SNIP, a whole section is devoted to this topic, where norms, requirements, schemes, rules for the installation and maintenance of ventilation systems in high-rise buildings, which make up the main segment of modern settlements, are spelled out.
Mandatory components of ventilation in an apartment building
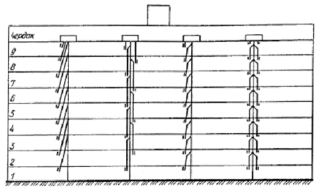
The ventilation scheme in a multi-storey building is developed at the design stage of the building, taking into account its layout and other features. At first glance, it may seem that this system has a simple and uncomplicated structure. In fact, it is a complex structure consisting of many parts, each of which performs a specific function.
Depending on the complexity of the layout and materials for the manufacture of walls, the air exchange system consists of the following parts, devices and structures:
- Mines. The ventilation shaft in a multi-storey building is a vertical internal opening that runs through the entire structure. As a rule, 2-3 mines pass through each apartment. The cross-section of the passages is directly proportional to the number of floors in the house. Plus, a small margin is made for possible contamination of the inner walls. The lower part of the shafts is located in the basement, air is supplied to them through the holes in the plinth. The top of the pipe is led out into a separate box on the roof.
- Horizontal channels. They are laid from premises to mines. Without fail, kitchens, bathrooms and toilets are equipped with these structures. In apartments with a large area, the conclusion is made to a distant dead-end room.
- Intake valves. Installed in modern apartments with plastic windows and metal doors with rubber seals. Such rooms are completely sealed; installing a valve is the only way to supply fresh air to the house.
- Recuperators. These devices carry out heat exchange between the air entering and leaving the building. So it heats up in winter and cools down in summer. This allows you to save energy, which is spent on maintaining the desired temperature in the premises.
The design of the ventilation system of multi-storey buildings is carried out only by experienced specialists based on the requirements of GOST and taking into account the accompanying nuances.
Principle of operation
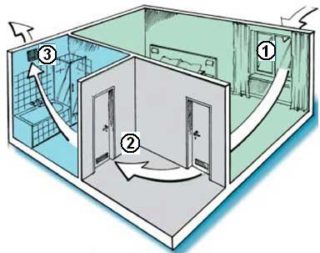
Ventilation ducts in an apartment building work on the principle of air movement from high pressure to low pressure. This is achieved by the difference in the levels of the basement and the roof, where for every 10 m the pressure decreases by 1 mm Hg from below.
The calculation is made on the fact that the fresh atmosphere enters the premises through ajar windows, ventilation holes, keyholes, through wooden frames.Then the air is drawn into the mines, carries with it the masses from the living quarters, which collecting dust, moisture, odors and carbon dioxide are discharged outside.
The following ventilation schemes are used in construction:
- Individual for each apartment. Used in the construction of low-rise buildings. The ventilation scheme in a 5-storey building is rather complicated. Separate mines are made where gas water heaters are installed. This is due to security interests.
- Collector. In such structures, the shafts pass through all the floors in a draft and in the attic are combined into a common collector at the entrance. Then, through one or more openings, the polluted air is discharged into the street.
- Shared with satellite channels. Used in brick houses. A horizontal channel is laid from each apartment into the shaft. The option is the most budgetary, but ineffective, since the thrust drops due to the large number of horizontal pipes.
The best is the air supply scheme through branched channels, where injection and exhaust devices are used.
Types of ventilation system design
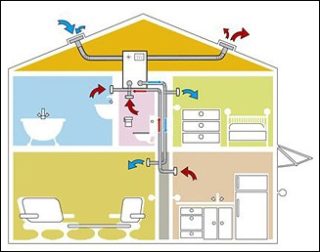
The choice of design and layout is based on the height and layout of the building.
There are such types of ventilation systems:
- Natural. Set up in old-style houses. Removal of contaminants from the premises is due to the occurrence of traction in the vertical shafts passing through the kitchens and bathrooms. In brick buildings, separate masonry is made to form the wall of the toilet. Such structures will work under the condition of windy weather, constantly ajar windows or the manufacture of an air inlet under the window of a distant room.
- Mechanical. It is a complex multi-channel structure that is made during the construction of a building. Through some channels, air enters the rooms, and through others it is removed. A vane blower is installed in the basement, in which the atmosphere is dried or humidified, heated or cooled. An exhaust system is installed on the exhaust shaft, the capacity of which corresponds to the blower. Thanks to this plan, there is a constant air circulation in all rooms.
- Combined. It is a simplified analogue of a mechanical design. The difference is that a conventional air intake with a filter is installed in the lower part, and the draft is provided by an exhaust fan installed in the manifold. The devices are quite effective and inexpensive. Serving them is simple, you can do it yourself or contact specialized services.
Modern houses are initially equipped with expensive but effective mechanical or combined systems. Natural ventilation practically does not work in buildings equipped with plastic windows and steel doors.
Requirements for the arrangement of ventilation in an apartment building
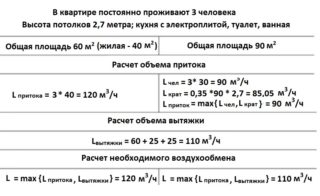
When choosing the parameters of the ventilation system, the pollution of the atmosphere, the number of floors, the specifics of nearby buildings and the level of street noise are taken into account.
Construction requirements:
- tightness;
- compliance with sanitary standards;
- Fire safety;
- sufficient channel size;
- ease of service;
- durability.
Ventilation is done in such a way that its location provides the greatest air exchange efficiency. At the same time, it must have such a design that it would be impossible to remove part of it when carrying out redevelopment in one of the apartments.
Organization of air circulation in the apartment
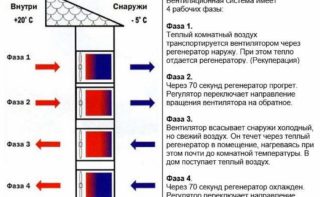
If a mechanical or combined system is installed in the house, the air circulation in the apartment has already been thought out and nothing else needs to be done. It remains only to leave access to the ventilation holes.If they are in the kitchen, the doors must be kept open or openings must be provided in them with an area of at least 200 cm².
For houses with natural circulation, there are such ways to ensure the flow of air from the street:
- Windows with ventilation function. The gap between the jamb and the sash is enough to provide adequate ventilation. But this option will not work if there is a bed near the window, on which people are resting.
- Valve on the outside wall. To install it, you will need to attract a diamond drilling rig. In addition, a mosquito net should be installed on the product. If the apartment has a large area, and the shaft has good draft, an internal blower can be installed instead of the valve.
- Hole between the window sill and the battery. You can pierce it in any way, since this part of the wall is not load-bearing. The advantage of this solution is that when passing next to the radiator, cold air will heat up.
- The grilles in the frames are pre-made with one or several holes, which are closed on both sides with decorative overlays with nets.
If the intake hole is made for natural air flow, it should be made as high as possible, not lower than 200 cm from the floor. So cold masses under the ceiling will mix with warm air and heat up as they move along the channels of the mine.
When the blower is equipped with a heating element, it should be installed closer to the floor. This will ensure an even distribution of heat in the room and more complete coverage in terms of volume.
Sewerage ventilation
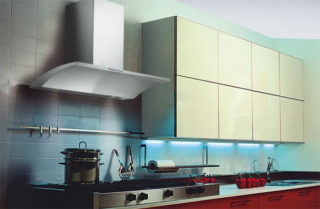
In most cases, the riser itself is the ventilation duct for the sewer. Along its length from the outlet to the common network to the drain pipe, the structure is practically airtight, since the exits from the toilet bowl are blocked by water seals. An increase in pressure in the riser and squeezing out of the gates is excluded, since the upper end of the pipe is open, odors come out through it and excess air is vented.
Another option is to equip a parallel system, where a ventilation shaft is mounted next to the riser. Outlets are made from the drain pipe, thereby eliminating the suction of the water seal.

