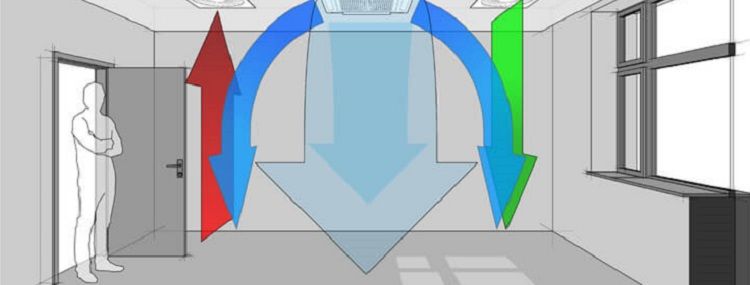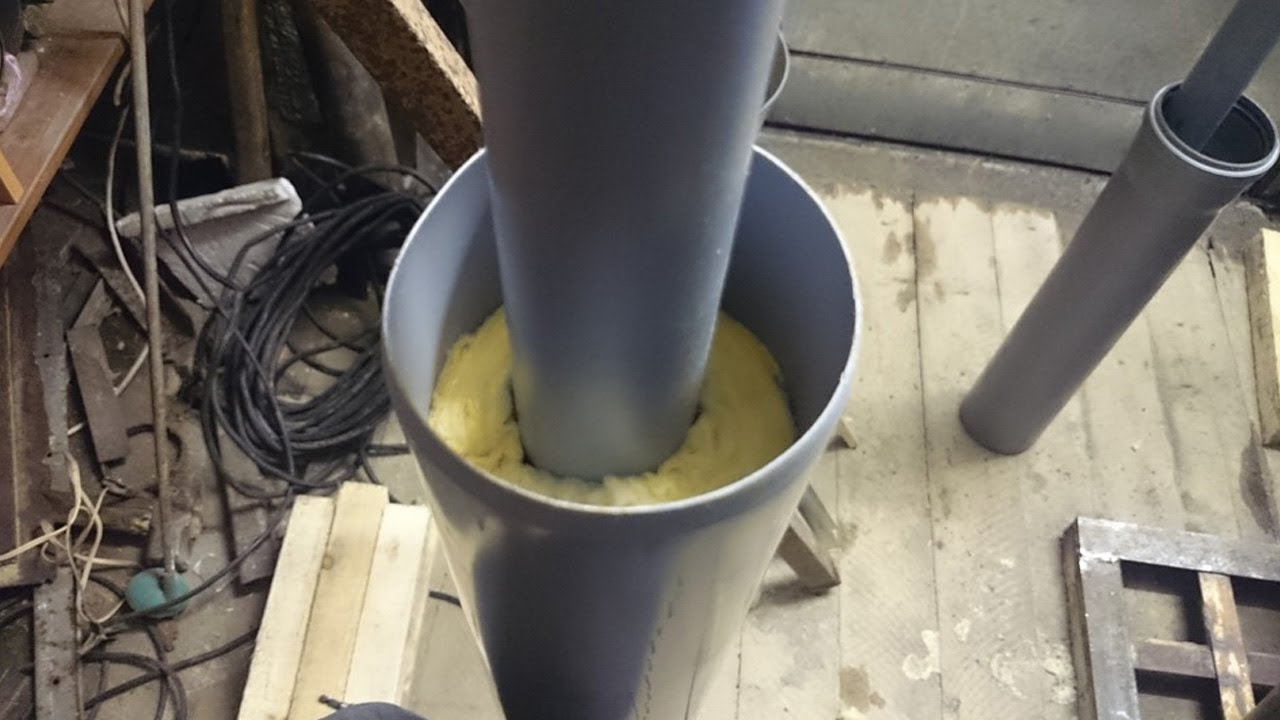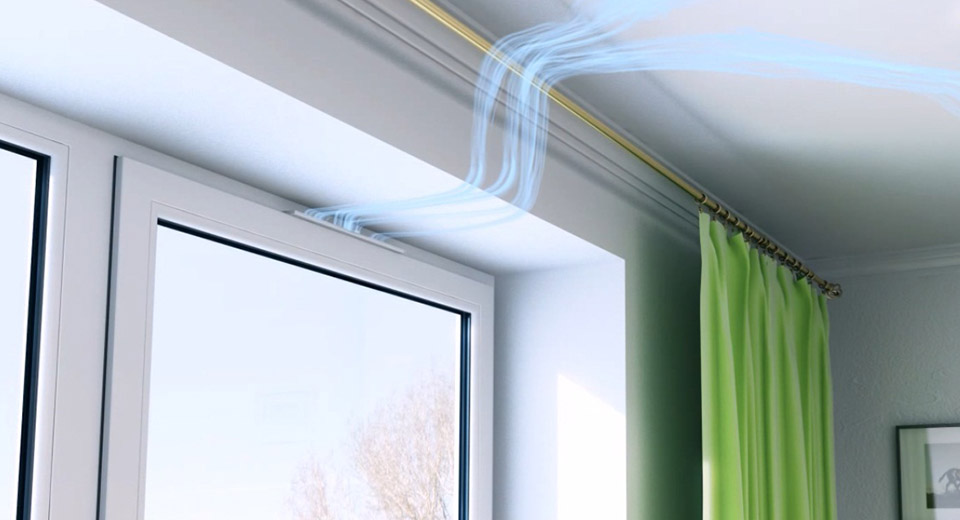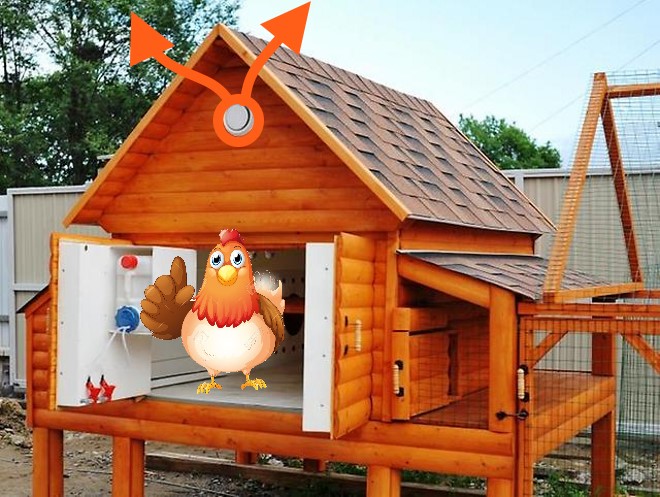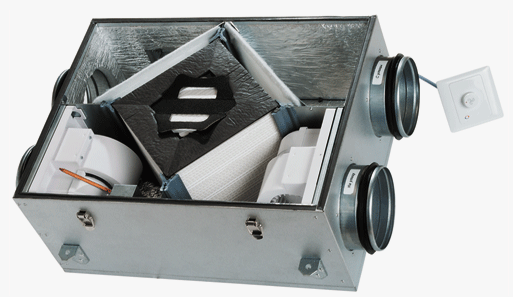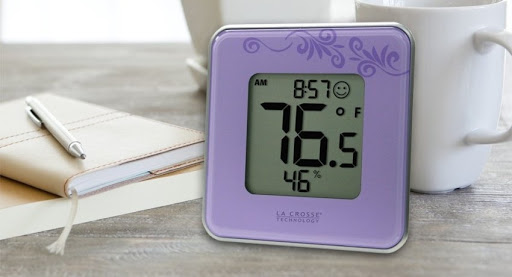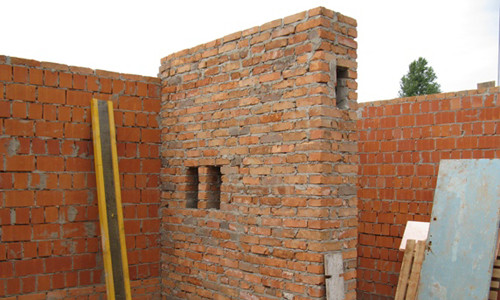The ventilation duct in the house has an important function. It is a source of fresh air and removes stagnant air masses from the building. The air exchange process must be carried out constantly, therefore ventilation must be created. It should be in the kitchen above the stove, in the bathroom, basement and other rooms. You can install the hood in a private house yourself, it is only important to choose the right scheme and materials.
Types of ventilation
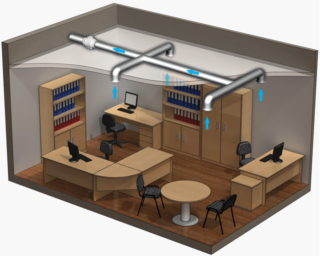
The ventilation system in the house is the most important and integral part. A lot of time and effort is spent on its arrangement. There are two types of systems - exhaust and supply and exhaust.
The exhaust system ensures free air circulation. Outside, air masses come out due to forced intervention, and inside they come in a natural way. In the case of a supply and exhaust system, a forced discharge and air flow into the room is created. Such a system is notable for the complexity of implementation and high price, therefore, it is practically not used in practice in small houses.
Both systems are divided into centralized and decentralized. In the first group, ventilation units are used that promote the circulation of air flows. In the second, several devices are placed that work independently of each other.
What kind of hood to make in a particular house depends on its characteristics. To find the best scheme, you can turn to professionals for help. They will take into account all the nuances and suggest the best option for arranging the hood.
Natural ventilation
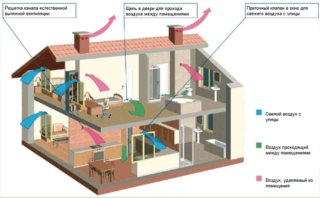
A private house can be equipped with a natural circulation system. With the development of building materials, the full-fledged creation of such a scheme becomes difficult. The use of double-glazed windows, wall insulation prevent the flow of fresh air from the outside, due to which excess moisture and dampness can form in the room. The scheme could be implemented when old wooden windows were installed. It is also suitable for wooden buildings.
The natural ventilation system works on the principle of vertical ducts. They are installed in the house at one end, and the other is taken out to the roof. Warm air rises to the top, is pushed out through the channel, and a new fresh cold stream comes in instead. Such a scheme has many nuances that a person cannot control: outdoor temperature, humidity, wind.
Effective operation will be achieved at certain temperatures. Otherwise the cooker hood will not perform as well. Such exhaust systems are installed in bathrooms, toilets and kitchens, as well as other rooms where a large air outflow is required. Particular attention is paid to rooms located below ground level (basement, cellar). Radon gas is formed in them, which must be removed. For this, a powerful ventilation duct is made to remove air to the street.
Natural ventilation has many drawbacks. It is impossible to regulate the air flow, ventilating the house by opening the windows can make the occupants sick. Also, air masses can enter through the chimney. For this reason, it is better to install controlled hoods or improve natural ventilation by installing additional elements.
Ways to upgrade the circuit
The existing system for an apartment can be improved with your own hands. To do this, you need to purchase a special valve, which is mounted at the entrance to the channel. The device is automatic and capable of responding to changes in external factors. When the values increase, the relay is activated, the valve opens and more air enters the house. A sensor that detects changes is placed outside the house and determines the temperature and humidity of the environment.
Forced ventilation
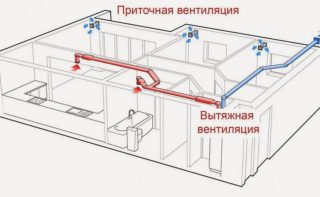
Despite modernization, the natural circulation of air masses cannot work as efficiently as the forced one. This option requires more effort for maintenance, but it costs less. Special grilles with valves are installed at the outlets of the ventilation duct, which manually regulate the outflow and flow of air. Regulation also occurs when the temperature outside changes. The disadvantage is the destabilization of the entire ventilation system, in which air can flow from the duct into another room. Also, the system is difficult to dismantle.
Forced ventilation is installed only in those houses where it is possible to receive a sufficient amount of air masses. These can be basements, basements and other rooms where there is a high risk of dampness. Fans can be connected to the circuit to improve performance.
Forced ventilation
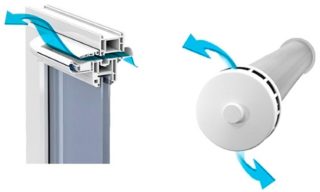
Lack of fresh air is one of the most common problems in private homes. The situation can be corrected by installing a supply valve. It can be installed on an inclined hood. It performs the following functions:
- fresh air supply to the house;
- reduction of noise from the surrounding world;
- filtration - the device does not allow small debris and pests to enter the channel;
- thermal insulation of the case to reduce the likelihood of condensation;
- the ability to manually adjust the work process.
Each ventilation duct must be equipped with such a device. There are schemes where one valve is used for centralized ventilation. The valve works depending on the temperature difference in the house and outside. When using a forced draft, the adjustment is carried out manually.
Supply and exhaust circuit with a recuperator
You can optimize the work by installing a recuperator. These are devices that heat the air that enters the room. Air masses do not mix. If it's hot outside, you can turn on the reverse cooling process.
Such systems have appeared recently, and therefore their cost is high. Experts believe that it is this technique that will be used in the future as the main ventilation scheme.
Making a cooker hood with your own hands
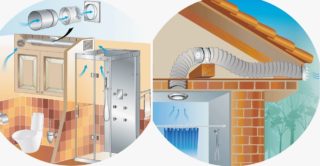
Before starting work, you need to create a ventilation plan in advance in each room. You need to decide where to hang the hood if the gas pipe in the kitchen interferes, calculate the dimensions of the channels and purchase the necessary materials. Heating columns, boilers and fireplaces installed in the house must be taken into account.
After choosing a suitable ventilation system and purchasing the appropriate materials, you can start installation work. First of all, the required air volume is calculated. The installation of channels and the choice of additional equipment depends on this criterion. When calculating, you need to take into account the following nuances that will help you hang the hood correctly:
- Calculation of the maximum and minimum indicators of received and discharged air. Calculations are made over the entire area of the house and must take into account all standards.
- One of the calculated values is taken as the minimum unit of performance for all channels.
- The result is compared with the calculation of the roof height and the minimum length of the exhaust ducts for the removal of air masses.
The ventilation ducts are installed indoors. It is necessary to provide a hole for the hood in the wall in advance.
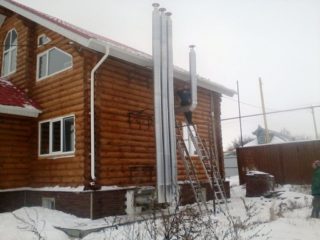
Next, the selection of the diameter of the ventilation duct begins. The criteria are as follows:
- The minimum diameter is 150 mm.
- If conditions are ideal, this value allows you to get 30 cubic meters / hour of air masses. Ideal conditions include vertical mounting and a length of 3 meters.
- To increase the flow, you need to make the channel length and cross-section longer.
- The length of each duct within one floor must be the same. This will create an even air distribution.
- The diameter of the channels is also chosen to be the same.
- The distance between the channels may vary. It depends on the need for more ventilation in a particular room.
In the case of creating a hood in a wooden house, it must be borne in mind that the wood beams allow air to pass through. To do this, you need to make additional sealing, for example, put plastic windows. The installation of an inclined hood can be done independently without the help of specialists.

