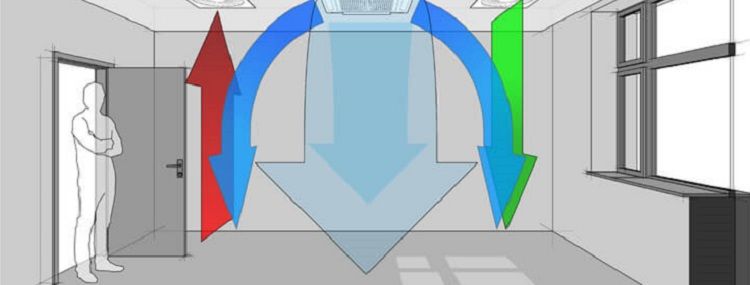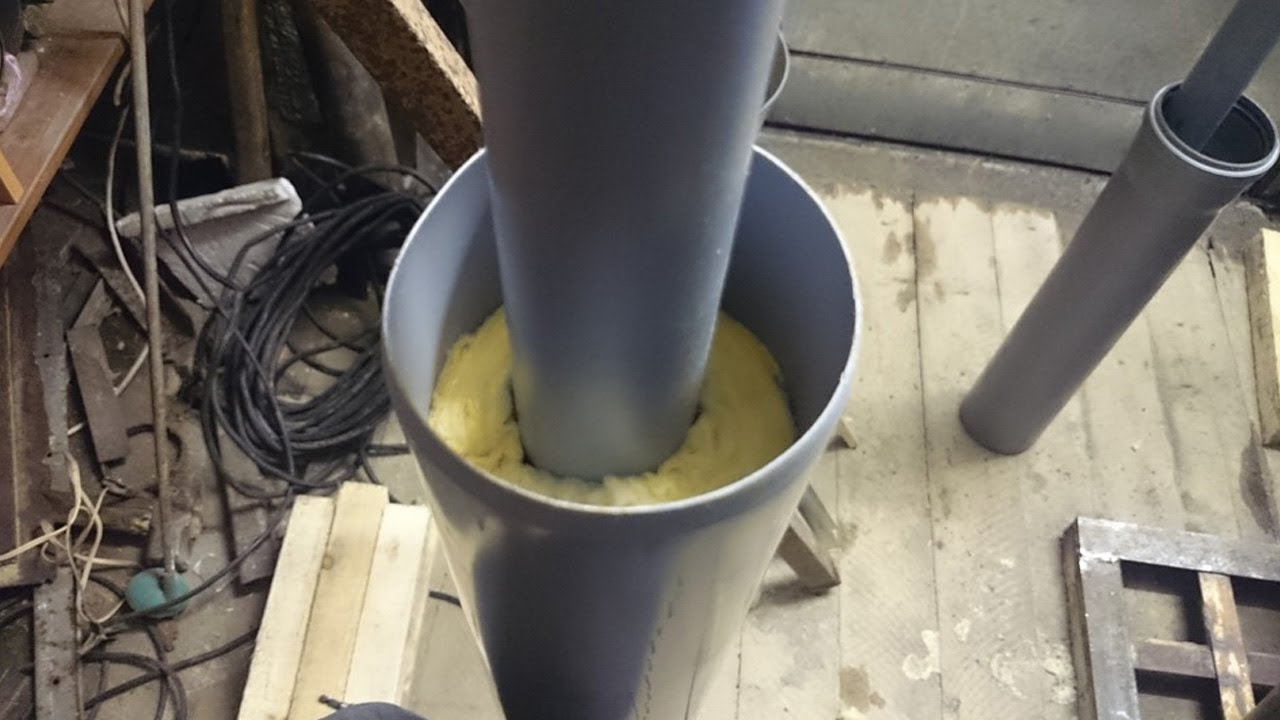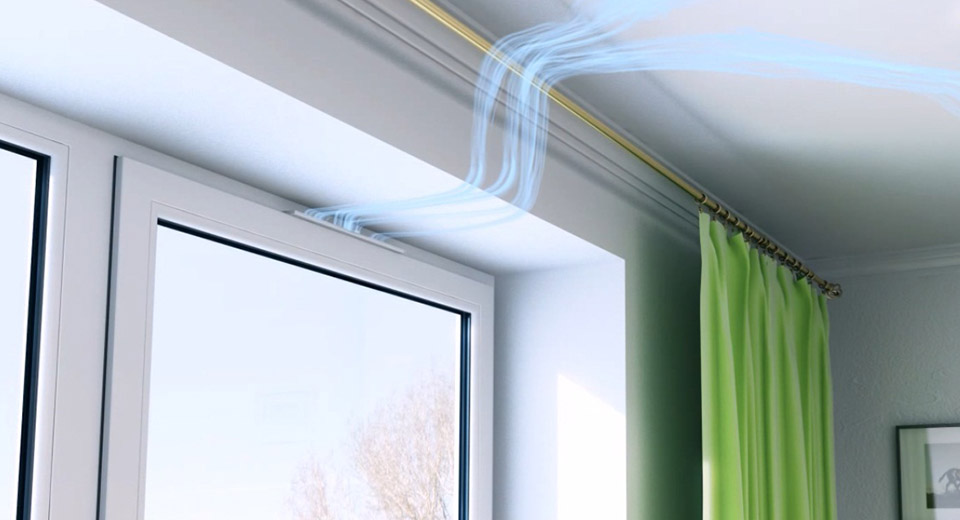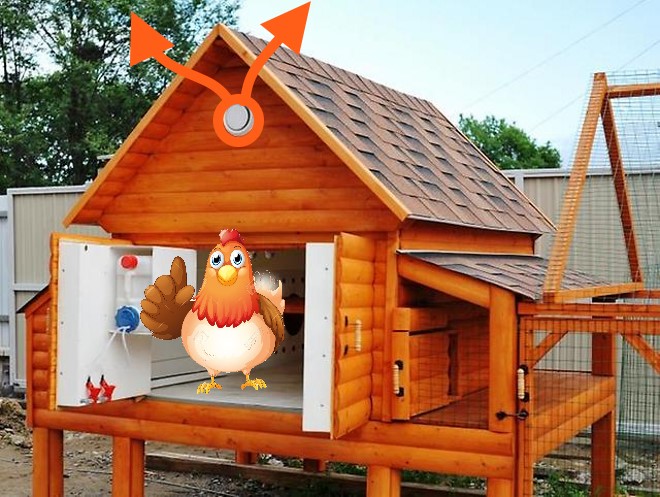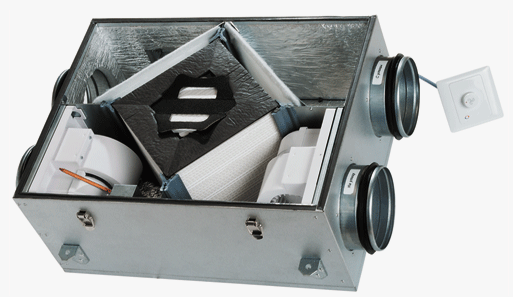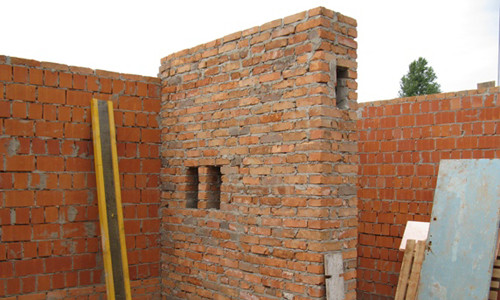A wooden house made of a bar or log has a lot of advantages. It is environmentally friendly, safe for health, warm, wood is available in almost every region. But there are also significant disadvantages associated with sensitivity to moisture and condensation. To reduce the harmful effects of water on the home and the health of residents, you need to create a high-quality ventilation system.
The need for ventilation
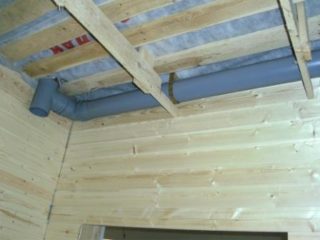
In the construction of modern buildings made of concrete, brick and wood, technologies are used that reduce the amount of heat in the house. Various devices are used for heating, which also burn oxygen from the air mass. This can be corrected by organizing a ventilation system.
Laying various seals between the beams disrupts the natural air circulation. It is also affected by plastic sealed windows and doors. As a result, fresh air does not enter the room, and stagnant air masses are not removed outside, which leads to a violation of natural circulation.
Ventilation helps remove excess moisture. The fumes can cause fungal growth and the growth of harmful bacteria, as well as harm to human health. Walls made of wood are not able to completely remove the vapors that appear, so ventilation systems are made.
Regulatory Requirements
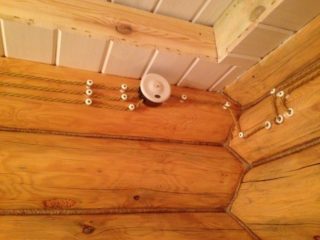
At the design stage of the building, ventilation in the log house should be provided. The norms are indicated in SNiP for the choice of air circulation speed, which are different for rooms for different purposes:
- 30 cubic meters / hour in living rooms;
- 50-70 cubic meters / hour for a kitchen with a gas and electric stove and a bathroom;
- 15 cubic meters / hour for utility rooms.
The main task of the designer is to ensure these standards. Appropriate materials and equipment are selected, as well as their location.
Types of ventilation systems for a wooden house
All ventilation systems are divided into two types according to the type of action: natural and forced. Natural ventilation in a log house implies the creation of air vents and an exhaust duct. Air exchange in this case depends on weather factors. Mechanical circulation works independently of weather and other factors. Air movement is stimulated by fans, which are installed in the supply and exhaust parts of the system. The optimal scheme for a wooden house is a combination of two methods. For this, the exhaust or air supply is mechanized with a fan.
Also, the systems can be divided into supply, exhaust and supply and exhaust. The first ones work on an inflow of fresh air, which will displace stagnant air. The latter remove old air masses. The combined system includes both methods.
The unit can be equipped with a device that adjusts the air speed in the visit. The equipment is expensive and requires special tools to mount it.
Many owners install recuperation systems to heat the air in the winter. They allow you to save on electricity, since you can reduce the operating time of the heater. Also, such systems are used in the summer to cool air masses.
The ventilation system must necessarily go into the kitchen, toilet and bath.These rooms have the highest humidity in the house, and there are also odors that need to be removed from the house.
Creation of ventilation in a wooden house
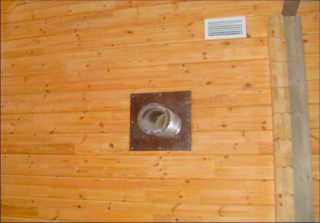
In order to choose the right ventilation system, you need to make calculations on the intensity of movement of air flows, take into account the number of people living in the house, the geometric dimensions and the purpose of each room. It is better to entrust such calculations to specialists. After that, you can proceed with the installation.
The step-by-step instructions for creating ventilation in the house consists of several stages. First of all, a system design is done. It is necessary to take into account all the norms presented by SNiP. Next, they equip ventilation ducts and install air ducts.
At the end, the system is tested and verified for functionality. If problems are found, they must be promptly eliminated. After correcting the shortcomings, you can use the ventilation system.
Floor ventilation
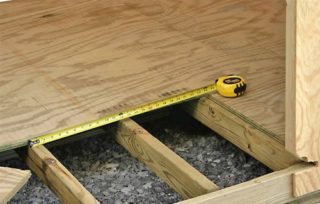
Ventilation of the floor is the most important component in the air exchange at home. The presence of ventilation holes will allow the base of the house to dry out and protect it from decay and microorganisms.
There are a number of rules for ventilation of the floor base:
- The vents are made with a diameter of about 10 cm from the windy and opposite side of the base. A minimum distance of 33 cm must be observed between them.
- The gaps can be loosely covered with a skirting board so that the incoming air can easily enter the house.
- Creation of holes that communicate with the underground. They can be covered with a wire rack.
- In the cold season, the vents are closed with dampers. In the summer, grates are put in their place.
- The distance between the vents should be two meters if the house is located in a lowland. The distance is increased if the building is high due to the strength and intensity of the wind.
If the floor is covered with dense material (linoleum), you need to make cutouts for the vents.
Ventilation of the attic and attic
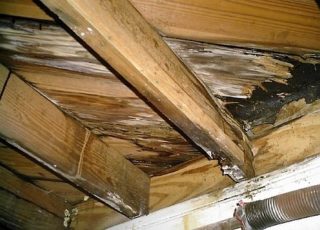
The durability of the roof and the corresponding structures depends on the correct air exchange in the attic. Air exchange is organized using gable ventilation windows. Their type is chosen depending on the shape of the roof.
A ventilation shaft is created to remove the spent air masses. In summer, it can be equipped with a fan.
What you need to consider when ventilating the roof:
- If insulation is being done, you need to leave a small gap of 3-5 cm between the insulation and the coating. This distance can be provided by the lathing.
- A vapor barrier must be done so that moisture does not settle and condensation does not remain.
- A gap is also made between the waterproofing and the insulation.
Compliance with the listed requirements is necessary to ensure proper ventilation in a private house.
Application of air conditioners
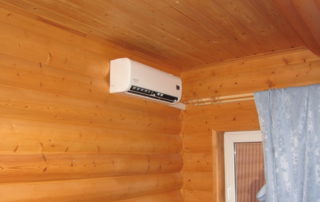
The use of climate systems is not always justified. Ventilation of the premises is highly effective in maintaining a good microclimate and supplying fresh air. The air conditioner can be installed on the facade of a wooden house. Then the systems working for heating and cooling will save on heating costs.
All split systems are equipped with two units working synchronously:
- The outdoor unit is condensing refrigerant.
- The inner one is a radiator that heats the air around it.
There are models of air conditioners that take outside air. But its share is less than 5%. It is pointless to buy such products, since their price is too high, and they do not perform their functions.

