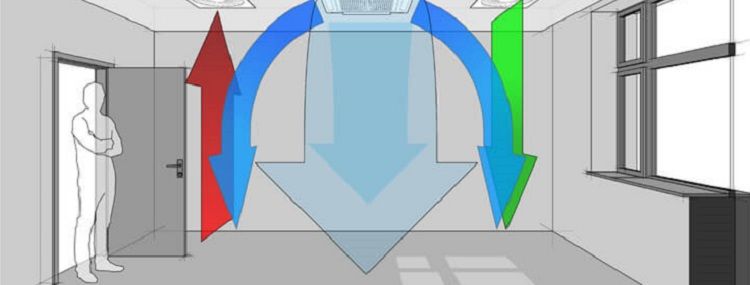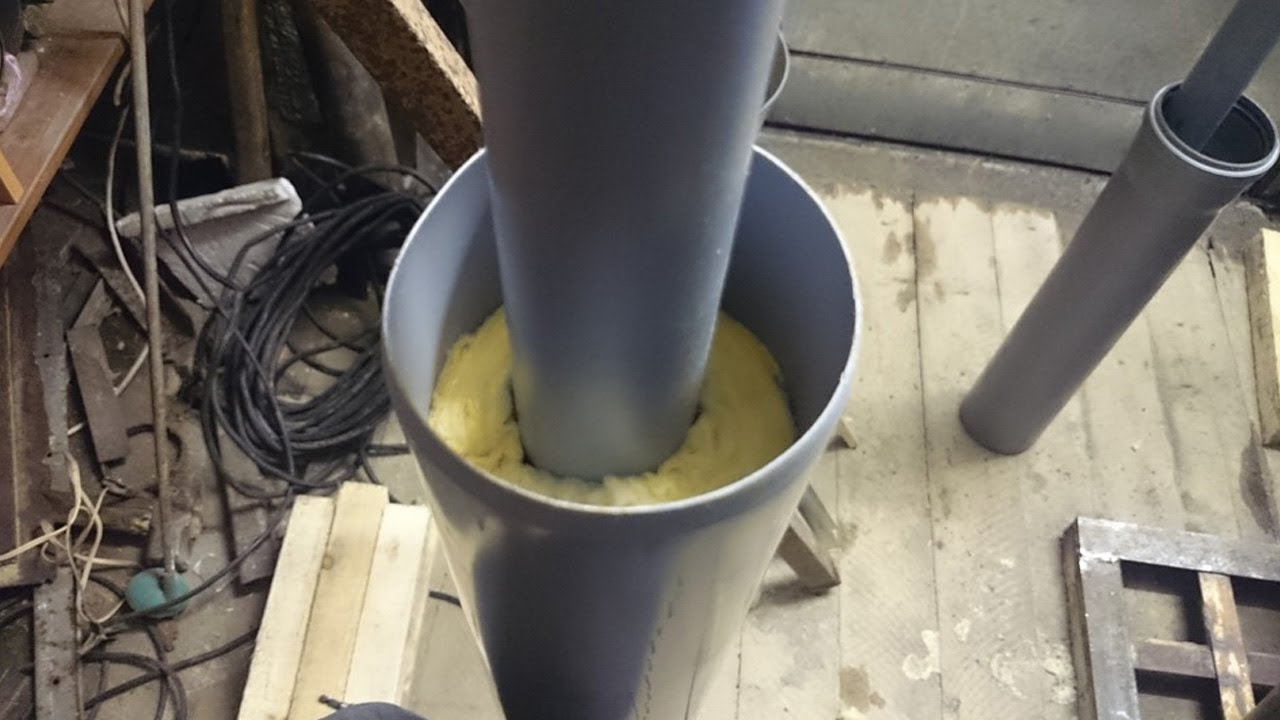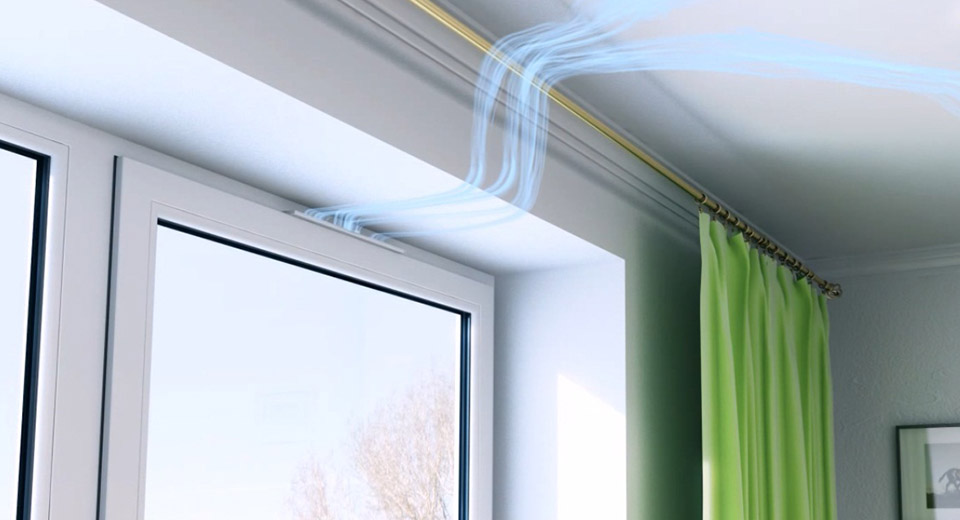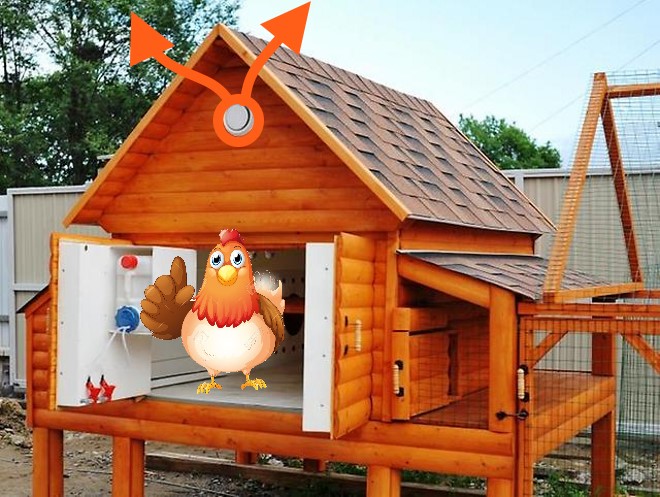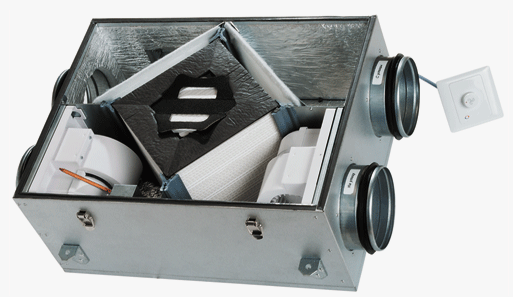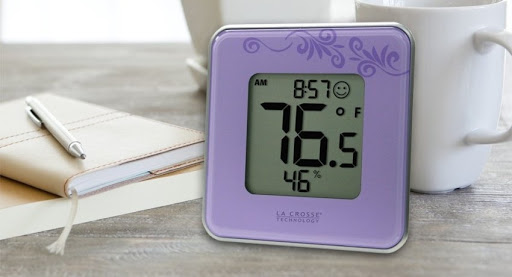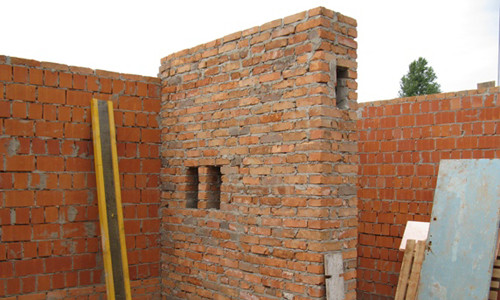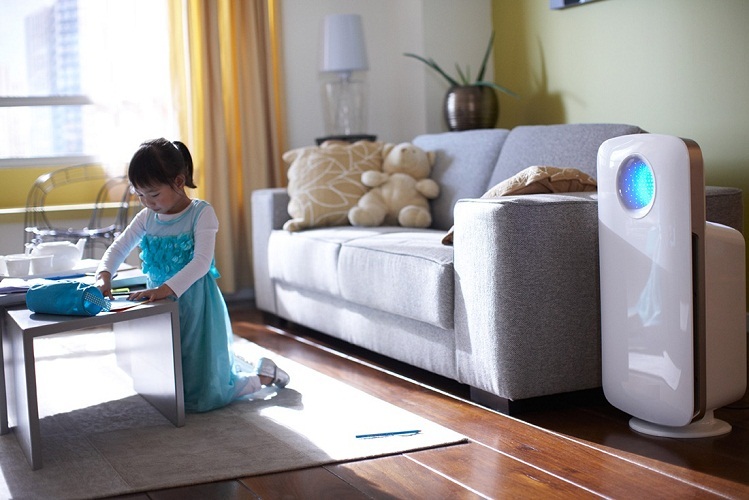Ventilation in a panel house is a complex communication. Without it, it is impossible to ensure normal living conditions for a person. The system is planned at the design stage of the building. Installed in parallel with other communications.
How ventilation is arranged in a panel house
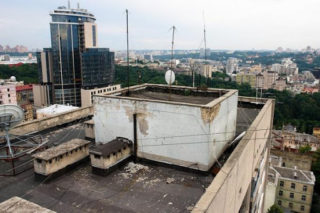
There are three types of ventilation in total:
- Natural. It implies the flow of fresh air into windows, door slots, openings and its outflow through the ventilation shaft. Here the difference in pressure between outdoor and indoor air plays a role. It is the natural ventilation system that takes place in panel 5, 9 and other high-rise buildings.
- Combined. Here, the supply or extraction of air is carried out according to the principle of compulsion.
- Forced. More often it is mounted in the kitchen, bathroom or toilet as an additional communication. The mechanism is a fan that is installed in the ventilation duct of the mine. It actively draws out air, forcing the room to fill with fresh air masses.
In general, the ventilation system in a high-rise building allows for air exchange. The exhaust air always goes into the ventilation shaft in the panel house through the outlets at the top of the ceiling. Traction is formed due to the existing slots, gaps, micro-ventilation systems.
Since many people prefer to install double-glazed windows and door leaves of increased tightness, the flow of fresh air into the room is disrupted. Air exchange becomes more difficult, unpleasant odors stay in the room longer.
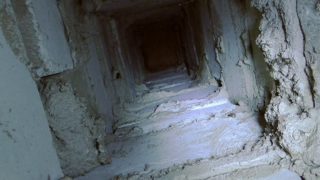
There are several types of ventilation system devices in high-rise buildings:
- Communication with vertical channels. It is most often done in 9-storey buildings, since it is too costly to pull a horizontal ventilation duct to each apartment. Such a common channel is joined by vertical shafts from each apartment.
- Mine without collecting channels. Here, a ventilation duct goes up from each apartment and is taken out of the roof. This ventilation system in a five-story panel building was used earlier during construction.
- Horizontal collecting ducts. In this case, a vertical shaft is assembled from each apartment, which at the top cuts into a common horizontal channel with an outlet to the street.
- Attic ventilation. This is the oldest way to organize a ventilation system. The attic needs to be insulated for it. Here canals run from each apartment to the attic, from there they flow into a common shaft and go beyond the roof.
It is forbidden to take any action on the revision, cleaning or modernization of ventilation shafts in a multi-storey building on their own.
Applicable standards
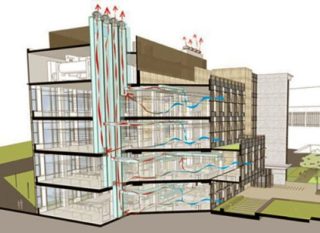
When installing ventilation systems, the recommendations of SNiP apply. Communication must meet the following requirements:
- transmission capacity corresponding to the construction project;
- tightness;
- fire safety;
- compliance with sanitary and hygienic standards.
The latter look like this:
- For bedrooms and living rooms, the air exchange rate should be 30 m3 / hour per tenant.
- Wardrobe and pantry. 10-15 m3 / hour.
- Kitchen. Here the situation depends on the type of hob. For an electric stove - 60 m3 / hour. For a gas stove with two burners - 90 m3 / hour.For four burners - 120 m3 / hour.
- Toilet and bathroom. For a shared bathroom - 50 m3 / hour. For separate rooms - 25 m3 / hour.
If the room is densely furnished with indoor flowers or people smoke a lot in the apartment, the standard 30 m3 / hour for housing is not enough. It is necessary to double the air exchange rate. The same is needed for rooms with high humidity.
Too strong and too weak ventilation is not suitable for the home. The powerful one will draw out all the heat in winter, and the weak one will not cope with unpleasant odors.
How to check ventilation in a panel house
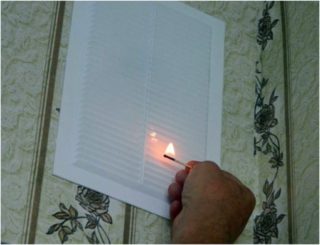
One of the easiest ways to test the communication from the inside is to bring a piece of paper napkin or toilet paper to the ventilation grill. If they stick to the grate, ventilation works. If it falls, there are problems with the outflow of exhaust air.
The same can be done with a candle light or lighter. If the flame is directed towards the channel, everything is fine with the system. If it stretches up, the communication is not working properly.
When to change natural ventilation to forced ventilation
Forced ventilation is needed in the following situations:
- the impossibility of air flow from outside due to the design features of the house;
- the air outside does not meet sanitary standards (it is heavily polluted by industrial enterprises nearby, numerous cars, etc.);
- high length of the ventilation shaft, which reduces its efficiency;
- increased wall insulation.
It is not recommended to install additional mechanisms to improve the ventilation system on your own. There is a risk of disrupting the work of all communication, spoiling the previously designed scheme. This should only be done by specialists. The maximum that residents have the right to do is to remove the ventilation grill, wash it and return it back.
Often, apartment owners install additional mechanical equipment in the kitchen, bathroom or toilet. It is important to observe the basic rule here - the mechanism must be adjustable (on / off). Otherwise, in the rest of the rooms of the house, the air may become musty, damp. With mechanical devices, air masses will move according to the law of aerodynamics where it pulls much stronger.
Installation of additional ventilation
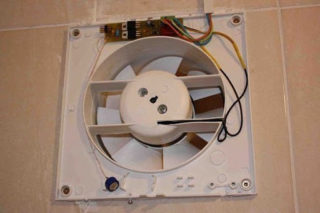
Household hoods are more often chosen for the kitchen. The manufacturer offers recirculation and flow units. The first ones simply pass the contaminated masses through filters and let them back into the room. The second ones are directly connected to the ventilation duct. Taking into account that the cooker hood is operated from 1 to 3 hours a day, it is irreplaceable as an auxiliary system.
In the bathroom, they often prefer to organize an axial radial fan. This is not difficult to do. It is enough to remove the shaft grate in the bathroom or toilet and introduce a mechanism there. Later, the fan is connected to the power supply system, observing all standards and requirements for fire safety. It is advisable that the fan is started from a switch outside the room. After all the work, the mine is again closed with a ventilation grill.
If the apartment has a separate bathroom, it is advisable to install a fan in both rooms. There are special grilles on sale, which already have slots for installing a fan. Before carrying out such work, you need to consult with a specialist. It is likely that the communication in the apartment is working properly and nothing needs to be changed.
It is forbidden to arbitrarily close, overlap the windows of the ventilation riser during repairs.

