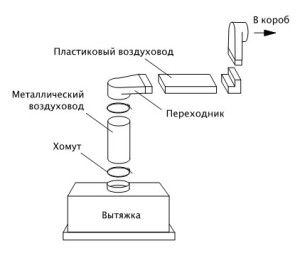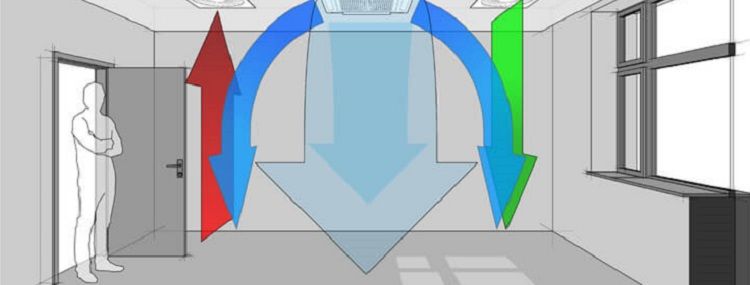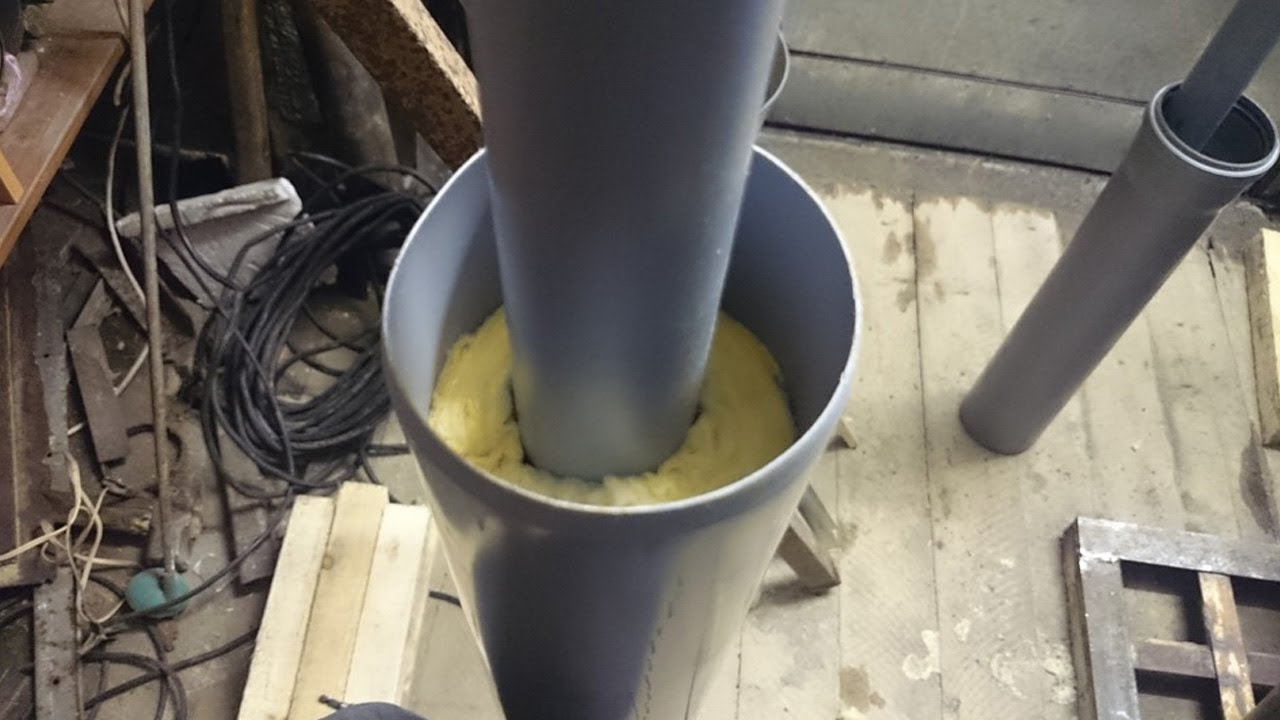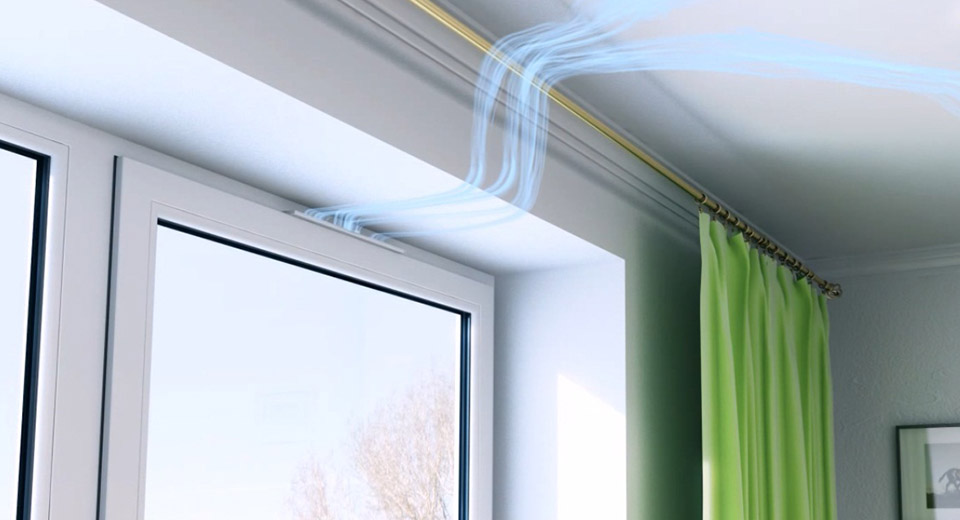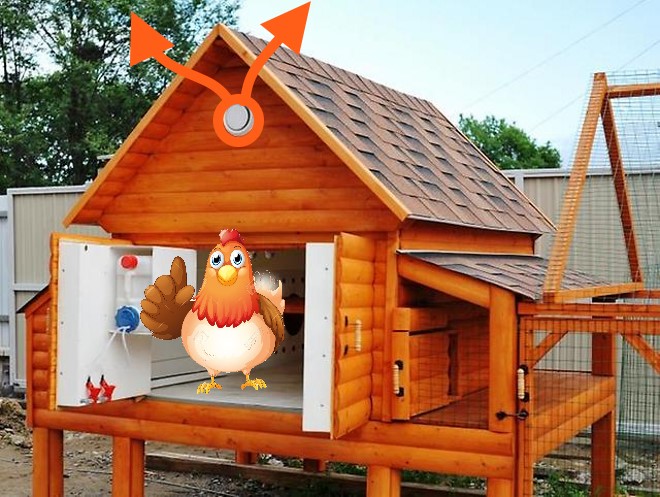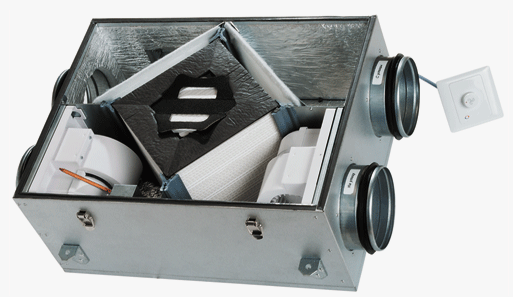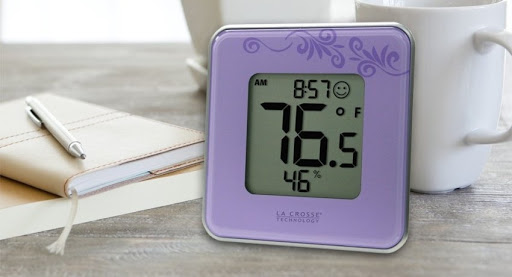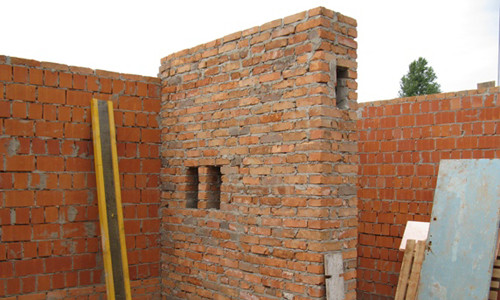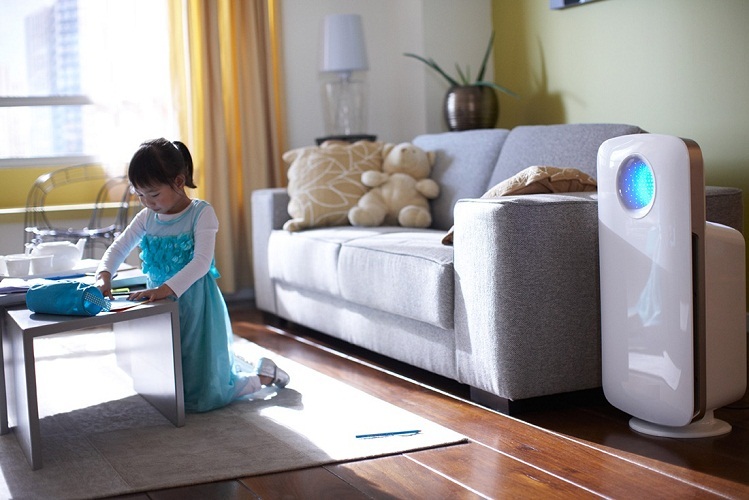An illiterate ventilation system design is wasted effort, time and money. When drawing up a ventilation project for a room, it is necessary to be very careful about the little things. Consultation with a professional will not be superfluous. Using your knowledge and our tips, you can create a ventilation project with your own hands. The purpose of the ventilation project is the selection and assembly of equipment for a specific private house or apartment. Any project consists of graphic and calculation parts.
Selecting the type of ventilation
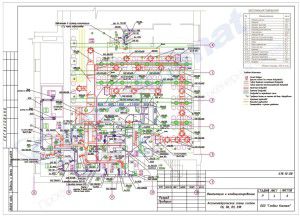
Before you start making a ventilation project, you need to decide on the type of system suitable for your apartment or cottage.
There are three types of ventilation:
- natural;
- mechanical;
- combined.
Natural ventilation is present in most multi-storey buildings. Air inflow is carried out through the cracks of windows and doors, outflow through ventilation vents and shafts in the kitchen and in the bathroom, the project of which exists with the developer.
Some owners want to mechanize the outflow of air and then a project for exhaust ventilation of the apartment is required. Air removal is provided from the most polluted and humid areas: the kitchen (and especially the hob), the bathroom. In the project for exhaust ventilation, it is necessary to indicate the cross-section of the air ducts, their direction, power and location of the exhaust fan.
It is important not only to correctly calculate the components of the system, but also to harmoniously integrate the project into the kitchen with a ventilation shaft, corners and turns.
The creation of a ventilation project for an apartment or a cottage with a mechanical draft of the inflow-blowout system requires special knowledge. Usually, a project for the production of ventilation works in such cases is ordered by specialists.
Ventilation design stages
kitchen ventilation scheme Creation of a general scheme (preliminary example) of a ventilation project;
- Development of a detailed sketch for the placement of equipment, air ducts and communications, an explanatory note to the ventilation project;
- Calculations of heat flow and air exchange;
- Feasibility study or explanatory note for the ventilation project;
- Creation of the final version of the room ventilation project.
What you need to know to design ventilation
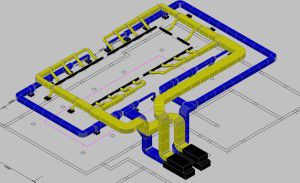
Before making an apartment ventilation project, you need to deal with the system already existing in the house. For example, if a kitchen project with an exhaust shaft is being created, it is necessary to equip additional supply ventilation that supplies fresh air.
The ventilation project of a private house must meet the requirements of firefighters, sanitary inspection, and also be economical and expedient.
Below we provide a list of data, without which it is impossible to draft a ventilation system:
- The volume of each of the premises of the house;
- The location of the premises and the purpose of each of them. This is important information that affects the air exchange rate. Multiplicity indicators according to GOST and SNiP we provide below. If the room will be used for storing odorous or volatile substances, special requirements are imposed on the ventilation project. So, the hood is installed stronger than the inflow in order to avoid the overflow of odors into neighboring rooms;
- Counting the number of diffusers in each room and the air consumption for each.Exhaust air is usually discharged through the ceiling and roof or through a wall.
Now you have enough information to build a duct network between diffusers or diffusers, that is, mechanisms that let air into or out of rooms.
At this stage, the aerodynamic calculation of the system is done.
When diffusers are indicated in the ventilation project of a private house, the duct route is outlined, you need to compare it with the project of the house itself.
Where are the supporting structures, beams, floors, walls and arches. What are the planned ceilings and how to hide the air ducts, supply unit and fans. You can consult a professional about the location of the holes in the load-bearing structures. Only then can the example of the ventilation project be taken as the final one.
Keep in mind: the ventilation system is a ready-made and very precise design. It is impossible to change the cross-section of the air ducts, add fans or ventilation grilles.
Any changes made completely disrupt the aerodynamics of the system. An extra turn - and the air simply will not reach the last in the chain of the room. Therefore, save your money and take design responsibly.
A good design of supply and exhaust ventilation takes into account the sequence of installation of communications. For example, you have planned an air duct, and the plumbers have a plumbing at this place. This is the problem: it takes time to transfer communications, extra money is spent. The mistake is precisely in the design of ventilation. Therefore, not everyone will take up this difficult task with their own hands.
For some rooms it is necessary to design separate ventilation. For example, the hood from the toilet and bathroom cannot go into a common exhaust duct.
One of the most important points in the design of a ventilation system is the location of the exhaust and air supply units. This equipment is noisy enough, so it is important to move it away from living quarters or choose the quietest model.
Calculations in the design of ventilation
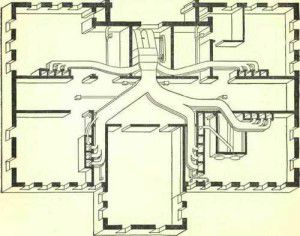
The first calculation for drawing up a ventilation project is the volume of ventilated rooms. It is done according to the formula:
width * length * height of ceilings
Aerodynamic calculations are one of the most important design stages, on which the efficiency of future ventilation of an apartment depends. It is necessary to calculate the cross-sectional area of the air ducts and their resistance to air flow. The resistance of filters, adapters, bends and the air ducts themselves is also taken into account. On the basis of which the resistance of the entire system is determined. Do not forget about the air ducts located before the supply unit and behind the fan, they also create resistance.
The design of supply and exhaust ventilation is necessarily based on the calculation of heat flows. Internal and external heat sources are taken into account. For the calculation of external heat flows, standard tables with standards for each region are used. The heat gain in the cold season is negative, and in the warm season it is positive. Internal heat flows are provided by the residents of the house, household appliances and are never negative.
Heat gain is necessary to calculate air exchange - an important indicator of ventilation performance. The frequency of air exchange is also taken into account:
- in living rooms 4 – 8;
- in the kitchen and in the bathroom 10 – 30;
- indoor pool 4 – 6.
Air inflow per tenant in cubic meters per hour:
- living rooms 35 – 55;
- kitchen 65 – 85;
- gym, swimming pool 85.
Calculation of air distribution when designing ventilation with your own hands includes:
- method of feeding and withdrawing (bottom or top);
- distribution method (displacement or mixing);
- type of air supply (flat or spreading jet, fan);
- type and number of diffusers.
You have carefully worked out the layout of the air ducts, coordinated it with the building project. By determining the resistance of each section and the air flow rate, you get the "operating point" for the system.For example, 1500 cubic meters. meters and 700 Pa. Under these indicators, an air supply unit or a fan is purchased, which provides air exchange in the apartment. When designing supply and exhaust ventilation, it is necessary to take into account the resistance of air heaters, filters, humidifiers, coolers and other units.
More details about the calculated part of the ventilation project in the video:
Ventilation automation project
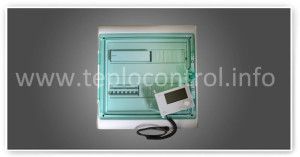
As a rule, residents of private houses are not faced with the need to create a ventilation automation project. Automation is installed on large industrial systems and its purpose is to coordinate and monitor the operation of various nodes. The ventilation automation controller connects dozens of sensors. The project provides for automatic control of dampers, fans, air heaters. According to the ventilation automation project, the main control unit is enclosed in an automation cabinet. When developing a ventilation project for an apartment or cottage, it is necessary to carefully consider the location of the equipment control panel. It must be affordable and secure.

