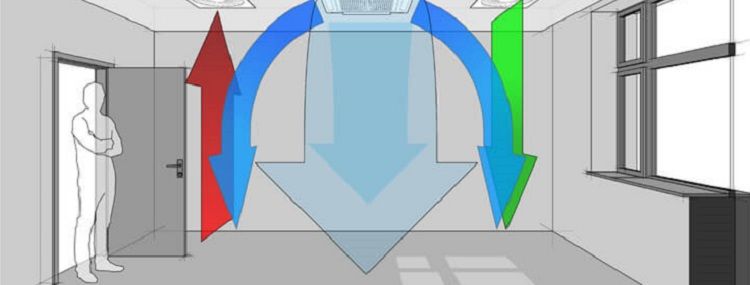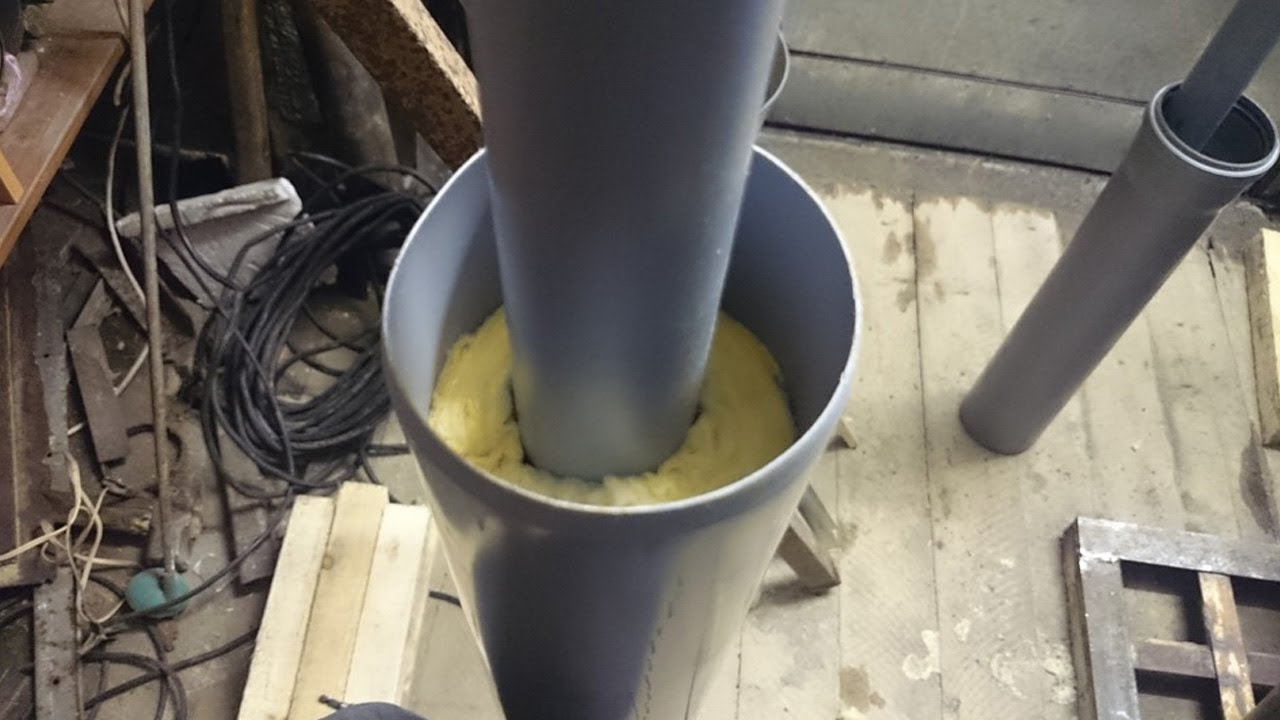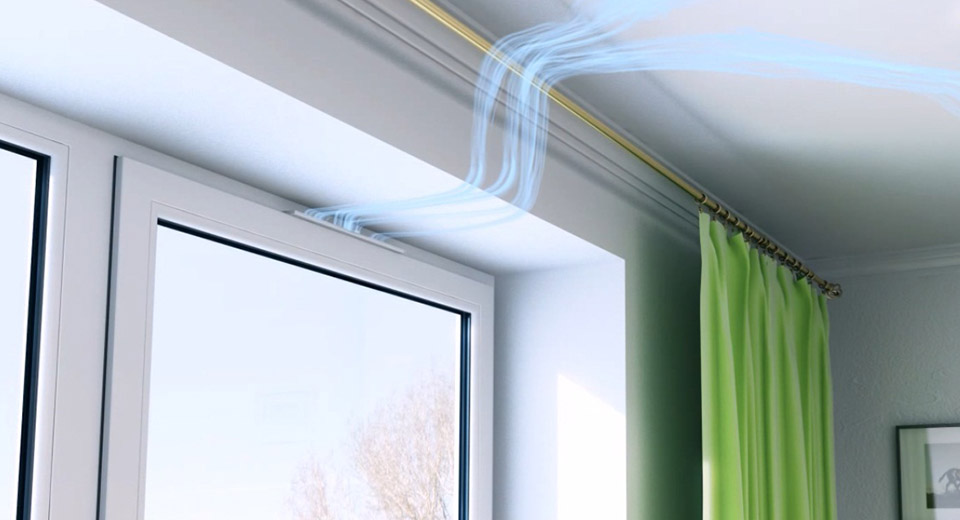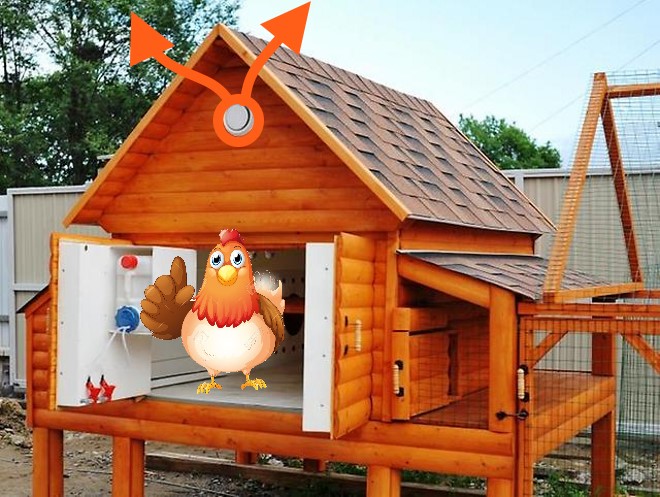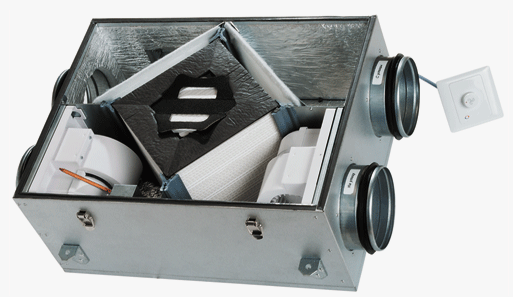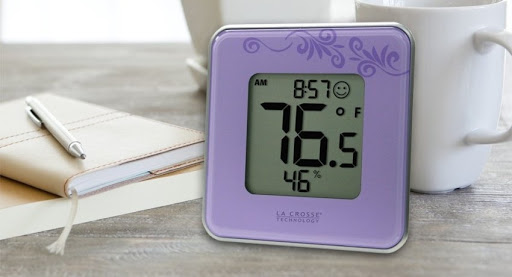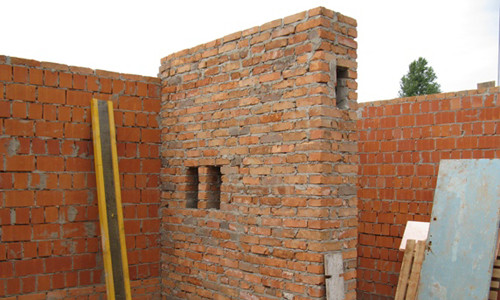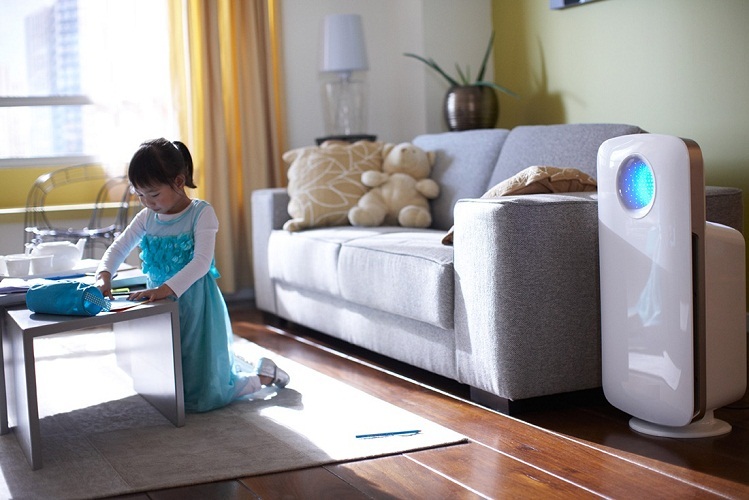Air conversion is an integral hygienic indicator of the microclimate in a room, along with temperature and humidity. The air exchange rate shows the ratio of the volume of air that enters or is removed from the room in 1 hour (m3 / h) to the total cubic capacity. The air changes in a natural way through the slots of the openings or by the method of organized supply and exhaust ventilation.
What is the frequency of air exchange
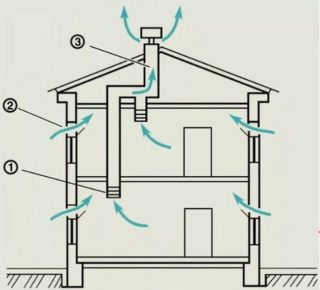
Outside, the atmosphere is always cleaner than indoors. The endogenous space receives air from the street with dust and adds impurities from human life to it. Residents spend about 80% of the time in the house, therefore, great importance is attached to the exchange of air with the environment.
The rate of air exchange in residential premises shows the intensity of convection of air flows and is determined by the number of exchanges per unit of time. It can be calculated using a formula expressing the ratio of the supplied volume per 1 hour to the volume of the room where it is supplied. In other words, the multiplicity indicates how many times the microclimate in the room changes per hour.
The normative indicators of air exchange are prescribed in the SNiP documents, sets of rules. In Russia, the exchange rate is measured in cubic meters per hour. For a more accurate determination, the calculation of the cubic capacity per person is used, according to the volume and area of the room, the amount of clean air and the amount of air removed are regulated.
The hood is standardized depending on the functionality of the room. The intake and removal of streams are related to each other, based on the standard ventilation principle - in clean rooms, inflow prevails, and in problematic rooms more polluted air is removed.
Calculation methods
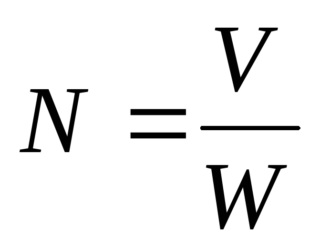
The indicator means how many times it is necessary to change the air in the endogenous microclimate in 1 hour in order to purify it to the maximum MPC (indicator of permissible concentration) of impurities.
The air exchange rate can be calculated using the formula N = V / Wwhere:
- N - the frequency of air exchange (times);
- V - cubic capacity of outside air entering the room for 1 hour (m3 / h);
- W - the volume of the room of interest (m3).
By the method of natural convection, the microclimate usually changes up to 3 - 4 times. For greater value, make mechanical ventilation.
The volume of incoming streams, which is intended to dilute harmful impurities and gases to the maximum allowable concentration, is calculated by the formula V = B / (pb - po)where:
- V - air flow volume (m3);
- B - the amount of a pathogenic substance entering in 1 hour (mg / h);
- pb - MPC of the undesirable component in the atmosphere of the working shop (mg / m3);
- po - the concentration of the same component in the incoming stream (mg / m3).

The production uses welding, laser or plasma cutting, brazing of metals with the release of harmful gases. To reduce the concentration, high-quality exhaust and ventilation of local areas near the workplace are made. The amount of gases is measured per unit volume using a gas analyzer device.
The scale of the harmful component is calculated by the formula B = a b Wwhere:
- B - the volume of harmful impurities (m3);
- but - seepage coefficient (for workshops - 1, for garages - 2);
- b - ratio of gas in the atmosphere (mg / m3);
- W - the volume of the workshop (m3).
Contaminated streams must be cleaned by a filtration system before being removed to the outside.
Other air exchange calculations
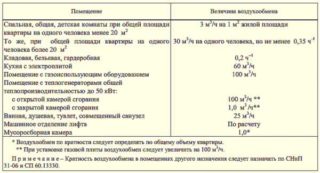
The heat exchange rate is calculated if there is a large amount of heat in the room that needs to be removed from the room.
The index is calculated by the formula L = 3.6 Q / (p c (t - k))where:
- L - air exchange (m3 / h);
- Q - heat generated in the room (W);
- p - density of indoor air (kg / m3);
- c - air heat capacity;
- t - temperature of the removed stream (° С);
- k - temperature of the incoming stream (° С).
The indicator of air exchange for moisture release is determined if a large amount of moisture is released in the room as a result of vital activity or technological processes.
The calculation is carried out according to the formula L = W / (p (d - do))where:
- L - air exchange by humidity (m3 / h);
- W - moisture concentration (%);
- p - density of the internal atmosphere (kg / m3);
- d - moisture content in the removed stream (g / kg);
- do - moisture content in the supplied air (g / kg).
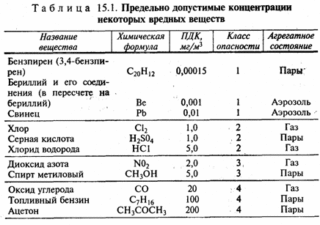
Calculation of air exchange based on gas emissions is performed if an accumulation of air impurities is expected in the workshop, which must be removed from the premises in a timely manner.
The formula is applied L = K / (K0 - K1)where:
- L - required air exchange rate (m3 / h);
- K - weight of emitted gases (m / m3);
- K0 - MPC for gases (from the reference book for a specific room);
- K1 - gas concentration in the incoming stream.
Air exchange rates according to sanitary standards (number of people) are determined from the condition of supplying people with the necessary volume of fresh oxygen. For public buildings, 20 m3 / h · person is provided for a short visit. For a long stay, it is calculated at 40 m3 / h · person, gyms require an air exchange of 80 m3 / h · person.
Air exchange rate value
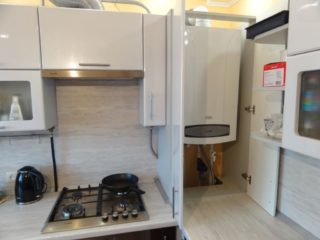
Utility rooms in the apartment belong to the increased sources of microclimate pollution. According to SNiP, outside air is supplied to the rooms, and humid and gas-polluted air is extracted from the toilet, kitchen and bathroom.
Amounts of air to be removed from the premises:
- kitchen with gas stove - 90 m3 / h;
- kitchen with an electric stove - 60 m3 / h;
- bathroom and toilet - 25 m3 / h.
If the calculated air exchange rates of the required supply and exhaust do not coincide, the power of the devices is taken at the maximum value. The balance is considered to be balanced if the indicators are similar. The supply and exhaust system, which uses fewer incoming flows compared to the outgoing ones, has a negative balance, and vice versa.
A system with recirculation is considered to be economical, while the effluent streams are partially reused after treatment with humidifiers, filters, and purifiers. This reduces costs, but the ratio of harmful impurities should not exceed 30% of the MPC.
Recirculation is not used indoors:
- with the release of air impurities 1 - 2 hazard categories;
- in the atmosphere of which there are pathogenic organisms in an excessive concentration or there are pungent odors;
- where there are harmful gases that sublime when passing the heaters, if there are no appropriate filters in front of the heating elements.
In laboratories, where harmful steam and air impurities are released, ventilation is done so that the air after cleaning does not penetrate into neighboring rooms. For workshops where there is a concentration of explosive additives in the atmosphere, air is removed from an area of 3 m around the source.
Air exchange rate
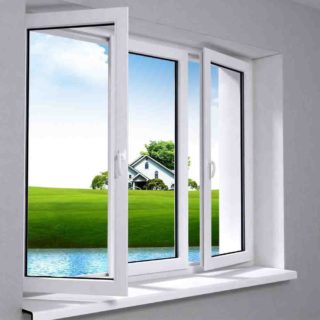
Air exchange indexes differ for industrial halls, public places and residential premises.Modern windows with sealed double-glazed windows provide only 10 - 20% of the required air exchange. In the standards and regulations, there are indices tied to the area, the volume of the room, the number of people. In different countries, the required values differ, although the person breathes the same.
The rates of exchange rate are given in the documents:
- living quarters - SNiP 2.08.01 - 1989, GOST 30.494 - 1996;
- medical organizations - SP 158.133.30 - 2014;
- kindergartens, schools, institutes, colleges - SanPiN 2.4.1.3049 - 13, SNiP31 - 06 - 2009, SNiP II - L.6 - 67, SNiP 2.04.05 - 1986;
- administrative buildings - SP 44.13331 - 2011, SNiP 2.08.02 - 1989;
- baths, saunas - SNiP II - L.13 - 1962;
- airports, auto and railway stations - VNTP 3 - 81, SNiP 2.04.05 - 1991.
The normative values do not take into account that living quarters are empty during the day, and offices and workers - at night. Ventilation or natural ventilation is coordinated locally to save costs.
Normative indicators
When designing an inflow and treatment system, the purpose of the building, the technical premises of a separate apartment, office or bathroom are taken into account. In multi-apartment housing, a minimum supply air volume of 30 m3 / person is assumed.
Air exchange table for rooms GOST, SNiP
| Name | Frequency rate (m3 / h) |
| Living common room (hall) | 3 |
| Kitchen in an apartment or hostel | 6 – 8 |
| Bathroom, shower | 7 — 9 |
| Restroom | 8 – 10 |
| Household laundry | 7 |
| Wardrobe and pantry | 1 – 1,5 |
| Garage, cellar | 4 – 8 |
| Cinema hall, theater, conference hall | 20 - 40 m3 per person per hour |
| Office | 5 – 7 |
| A restaurant | 8 – 10 |
| Cafe, bar, billiard room | 9 – 11 |
| Supermarket, trading floor | 1,5 – 3 |
| Workshop of an auto repair enterprise | 6 – 8 |
| Gym | 80 m3 per athlete or 20 m3 per spectator |
| Public bathroom | 10 - 12 m3 / h or 100 m3 for 1 toilet |
Rules for creating air exchange in the room
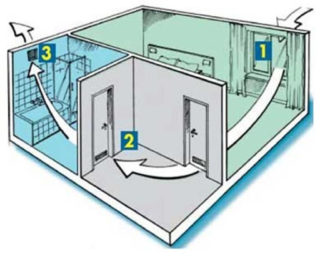
In urban apartments, a scheme of natural and supply and exhaust ventilation is used. Waste streams are discharged through internal channels in the building through hoods. For the system to work, it is required to replenish the atmosphere with the same cubic capacity of fresh air. Outside flows enter through leaks in window and door openings or when opening transoms and vents.
The natural air exchange system works due to the different specific gravity of cold and warm air. The wind outside matters to create traction in the internal ventilation ducts. In warm weather, the draft becomes less, so many residents install electric fans in the hood vent in the kitchen and in the bathroom.
Air exchange rates in office premises provide that interior doors should have a gap between the door leaf and the floor of about 1.5 - 2.0 cm for natural convection or lower overflow gratings. Windows are considered in a single system as supply air devices.
Constructive solution
The structure of canals in the multi-storey sector changes depending on the development of new construction technologies. Previously, individual ducts went from each hood to a common pillar. The transition to a higher number of storeys necessitated a bundle of vertical pipes for 4 - 5 floors with horizontal passages, and from them channels go to a common shaft.
The compact vertical unites 1 - 2 collection channels, the waste stream does not go directly to the output vertical, but is brought there only above the next floor or higher. The structure of the pulling shafts resembles a Christmas tree. The structure takes up little space, but the structure makes it weather dependent.
Modern finishing materials in apartments emit harmful substances for the body, sealed windows do not allow enough oxygen to pass through. Natural ventilation systems do not comply with the sanitary standards applicable to housing. Supply and exhaust ventilation systems are installed in the apartments, which remove air from each room.
In a private building
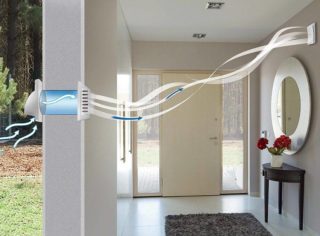
In a private house, ventilation is installed with a forced supply and exhaust system, because you need fresh air supply to the boiler room, cellar, kitchen, and other rooms. The microclimate suffers if only an exhaust hood is installed without organizing an inflow. In this case, there is a lack of oxygen. Another mistake is supplying air without forced pulling. In this case, the indoor air is diluted with fresh currents, but odors and harmful components remain in the house.
Artificial ventilation does not allow polluted outside air to pass through. the system is equipped with filters that rid the streams of allergens, bacteria and germs. In the bathroom, complex ventilation removes moisture, in the kitchen it removes odor and stuffiness. The equipment operates in an automatic mode, controlled manually or by electronic devices. The cost of the forced system is higher than the installation of internal or overhead ducts. To save money, only those functional components of the system are selected that are necessary for a particular house.
Influence of plastic windows on the rate of air exchange
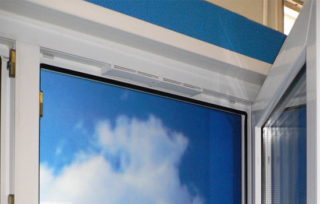
A rarefaction of the atmosphere is created in the dwelling due to the dense insulation of metal-plastic window openings and modern sealed doors. Under these conditions, the draft in the sewer canal can tip over if such a hole is located higher than the others, in one of the rooms the temperature is higher than the others, or a difference in wind pressure acts.
Modern windows become uncomfortable, non-breathable and cause trouble in the form of poor ventilation. Many remove the spacers and make additional slots in the frame. This solution gives the result in the form of drafts, heat loss and icing of the transom. There is a special solution in the form of prefabricated structural elements that are inserted into the frame for organized air flow control.

