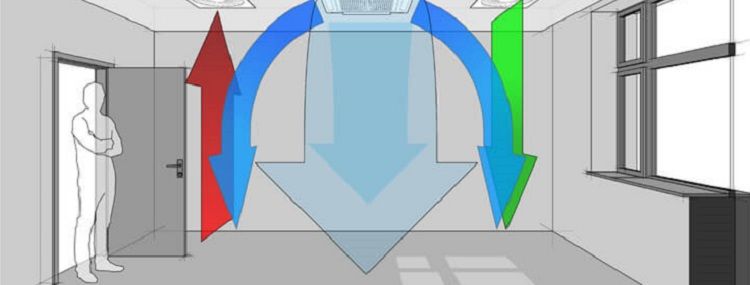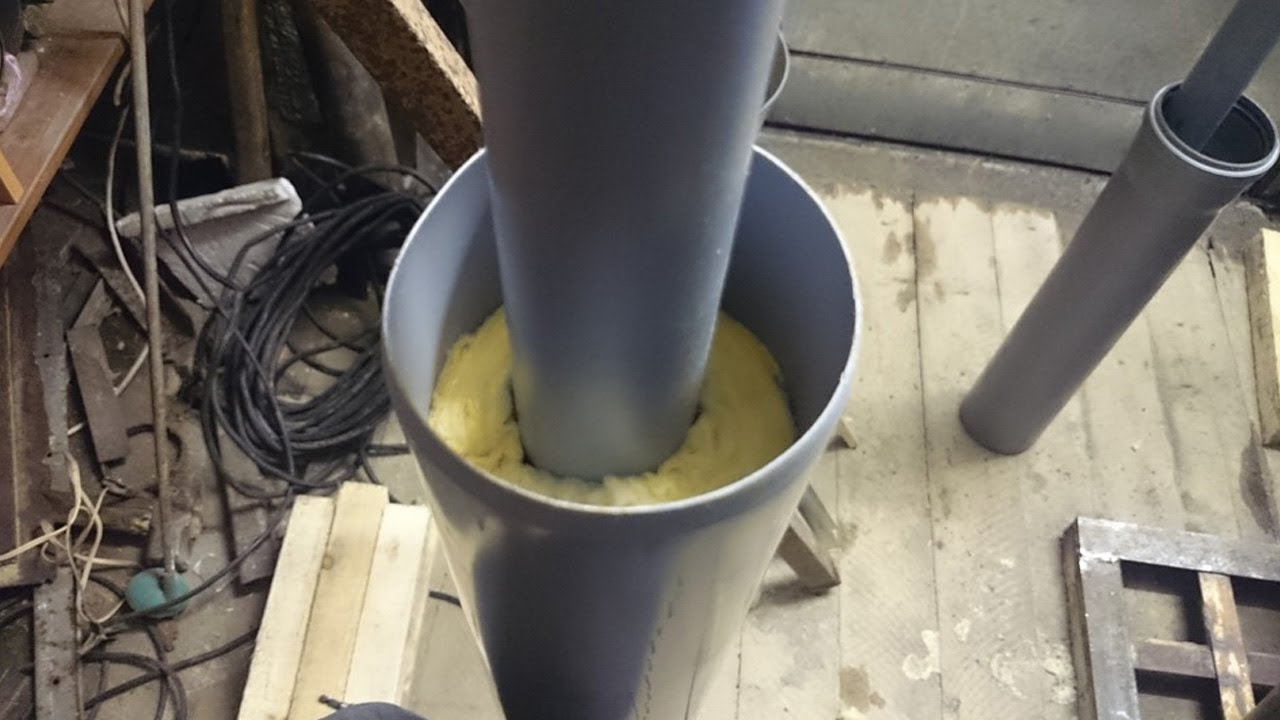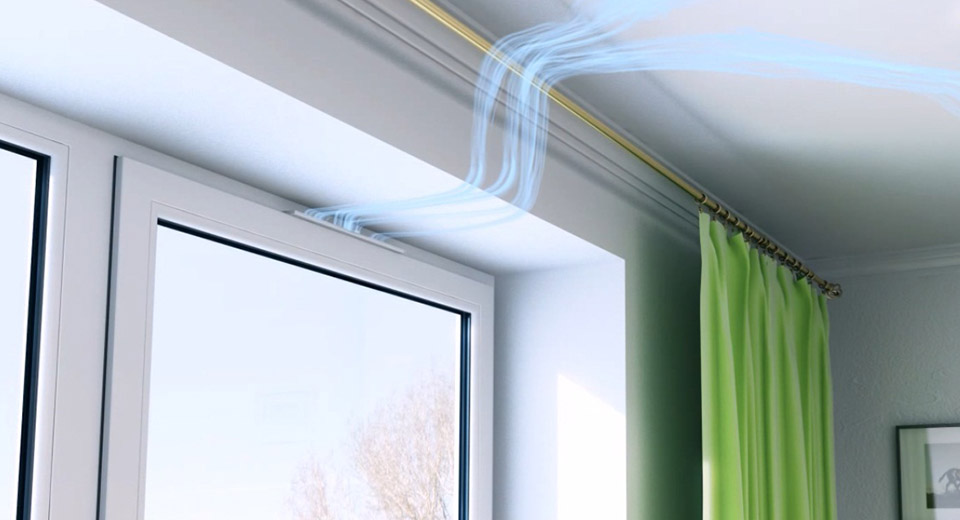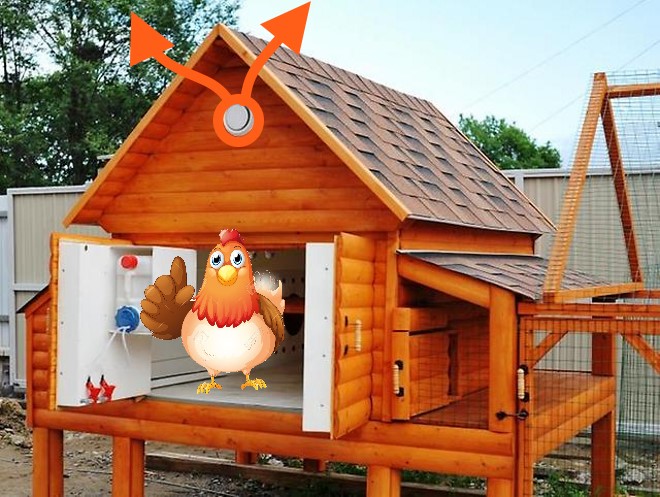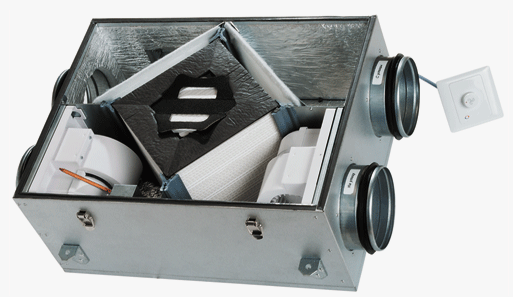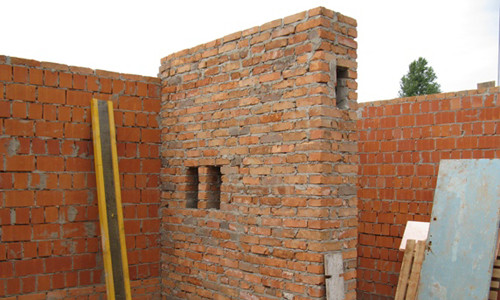Correct operation of ventilation equipment depends on the location of the ventilation pipe. The height of the ventilation ducts above the roof must be calculated correctly. A low location will lead to back draft and polluted air will flow back into the room, and not out of it. Too high an arrangement of the duct will make the heating of the home ineffective. Warm air will go out too quickly and cool the room. The efficiency of the heating system and the changeability of the atmosphere at home depend on the calculation of the height of the ventilation duct.
- Methods for calculating the height of the ventilation pipe above the roof
- The need for ventilation
- Types of ventilation
- Natural
- Forced
- The main parameters affecting the height of the ventilation ducts above the roof
- Skate dimensions
- Roof structure
- Cross section
- Ventilation
- Fire safety rules
- Calculation of the duct diameter and duct height
- Standards
- According to the table
- By electronic calculator
Methods for calculating the height of the ventilation pipe above the roof
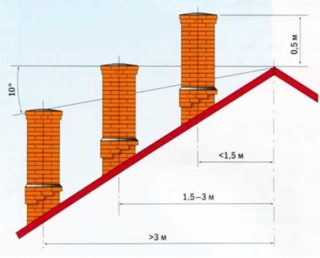
Most builders plan work based on the main SNiP documents:
- No. 41-01-2003, p. 6-6-12. The document regulates the rise of chimneys.
- No. 2.04.05-91. The design of the hood is considered in the old edition.
- SP No. 7.13130.2009. There are prescribed methods, rules for designing ventilation, air conditioning.
- No. 2.04.01. Describes the outlet height for sewer risers.
There are two ways to find the minimum height of the chimney remote from the roof ridge:
- Graphic. The height of the chimney section above the roof is determined by geometric constructions.
- Mathematical. The size of the outer pipe section is calculated using trigonometric formulas.
The need for ventilation
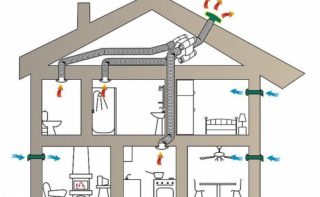
The volume of the transported air inside the room, the degree of warming up of the room depends on the height of the ventilation duct.
Depends on ventilation:
- The need for fresh air is one of the main things in human life. Efficiency, metabolism, comfort depends on it. The oxygen percentage cannot fall below the established norms. Its content in sleeping quarters is especially stipulated.
- Removal of harmful substances, combustion products, room smoke.
- Removal of harmful suspensions, gases and impurities.
- Removal of excess moisture, dust from the room.
- Reducing fire hazard by removing flammable gases and compounds. Ventilation units for these purposes are the most technologically advanced, with an active spark extinguishing system, explosion protection, working together with gas and temperature sensors.
Reducing the ventilation rate increases the room temperature during heating. The acceleration of the air flow lowers the temperature, decreasing the heating efficiency.
The first mechanical ventilator was the steam ventilator of the English Parliament. Its installation was recorded in 1734. This moment is considered the beginning of the development of ventilation systems.
Types of ventilation
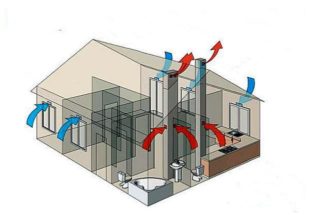
Air exchange systems are needed to provide fresh air for residential, industrial, warehouse premises, and places for public events. There are 2 main types of ventilation for the supply of fresh air and the removal of waste air - natural and forced. Mixed methods are sometimes used. Specific methods for cleaning indoor air are made on the basis of calculations for the terms of reference.The terms of reference takes into account the maximum number of individual influencing factors and requirements for air purity.
Natural
Natural ventilation is caused by the movement of air currents due to differences in temperature and density. Warm air has a lower specific gravity, rises up and is removed through special ventilation ducts or leaks. Colder and heavier air sinks down. This method has positive and negative aspects.
The advantage is the simplicity and the absence of additional energy sources. The lack of connected fans at high electricity prices is an obvious positive effect.
There are more disadvantages of natural ventilation:
- The difficulty of adjusting the frequency of air exchange is highly dependent on natural conditions.
- Possibility of reverse thrust. This factor can be dangerous if ventilation is installed near heating boilers. Combustion products are drawn back, which adversely affects human health and the functioning of the equipment.
In rooms with a complex air conditioning system, natural ventilation is not in demand. Mechanical extraction takes precedence.
Forced
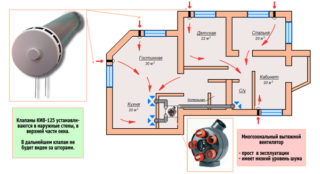
In new buildings, state standards require the use of forced draft. Air movement is provided by axial or centrifugal fans. According to the statement of work, the parameters of the chimney length are selected for the best traction and power of the equipment.
Pros of forced ventilation:
- adjustment of air flows in direction, height, power;
- creation of different air exchange zones in the same room;
- elimination of drafts and "dead" zones;
- the possibility of autonomous functioning.
Negative points:
- the complexity of the installation;
- Energy consumption;
- the need for periodic maintenance, revisions, checks;
- search for service professionals;
- power reserve negatively affects the cost of the entire system.
The enforcement system is capable of precisely matching the specified parameters. It is divided into three types - supply, exhaust, supply and exhaust.
The main parameters affecting the height of the ventilation ducts above the roof
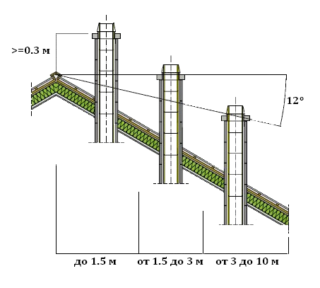
To create the correct microclimate, the house must be equipped with an air circulation system. The correct height of the ventilation shaft above the roof will help to ensure correct operation. The calculation methods depend on the type of ventilation. The following factors affect the size of the outer part of the ventilation ducts.
- Ventilation duct shape. Often a combination of square and round is carried out.
- Air flow volume. It is carried out through a window, a special supply valve built into the wall or attached.
- The length of the chimney varies from the shape of the roof, the location of the ridge, the chimney. To calculate it, the multiplicity factor is used based on the rules of SNiP.
- Requirements of rules and regulations for air ducts.
When constructing ventilation ducts, the owner of the premises is obliged to notify the operating company.
Skate dimensions
When the air duct is located near the ridge - no further than 1.5 m, the outer height of the pipe should not exceed 50 cm.If the ventilation channel is located at a distance of 1.5 to 3 m to the edge of the roof, it should be flush with the ridge of the house. When the ventilation channel is referred to more than 3 m, its height decreases in relation to the ridge of the house by no more than 10 degrees.
Roof structure
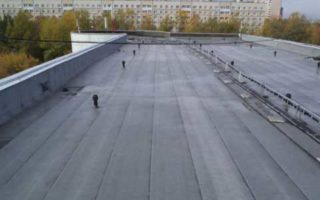
The height of the ventilation pipe above the roof without a slope must be at least 50 cm. The ventilation pipe must withstand squally wind and a 10-point storm. For this, its weight must be at least 50 kg / sq. m. surface.
Cross section
In the absence of forced removal mechanisms, a round pipe is the best option. This type of duct is stronger, more airtight, more aerodynamic in comparison with a rectangular or square section.
Before calculating the diameter, the following parameters are set:
- the volume of each of the ventilated rooms;
- air volume for normal circulation for each room.
The pipe diameter is calculated from the diagram after determining the total volume of the rooms. In this case, the speed of the current in the central line should not exceed 5 m / s, and in the side lines - 3 m / s.
Ventilation
On the outside of the wall, the ventilation duct is not installed, as this forms condensation and the flow rate decreases. The inflow volume should be 3 m³ / h per 1 sq. m., regardless of the number of people. According to sanitary standards, temporarily staying 20 m³ / h is sufficient, for permanent residents - 60 m³ / h. In utility rooms - from 180 m³ / h.
Fire safety rules
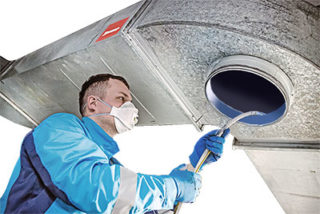
SNiP rules provide for checking, cleaning chimneys and ventilation pipes as follows:
- before the heating season;
- Once every 3 months or more often for combined and brick air ducts;
- Once a year or more often for asbestos-cement pipes, ceramic and heat-resistant concrete products.
The initial check is not only about the materials of manufacture. The absence of blockages, irregularities in pipes, the presence of separate smoke and ventilation outlets is analyzed. SNiP rules prohibit the removal of combustion products into the ventilation channels. Self-cleaning is allowed after passing the briefing with the receipt of the paper on the completion of training.
Calculation of the duct diameter and duct height
The calculation of a rectangular or circular section of the ventilation duct is carried out in the presence of 2 parameters - the air flow rate and air exchange in the premises. With forced draft, the air exchange is replaced by the fan power. The parameter is written in the accompanying documents for the product. Air exchange is calculated based on the rate according to SNiP for a particular room. The flow velocity in the duct should usually not exceed 5 m / s, but sometimes it is increased to 10 m / s.
Standards
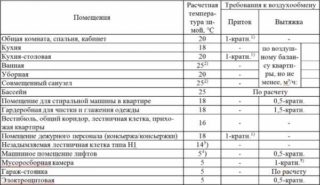
During normal operation of ventilation, the air in the room is constantly renewed. According to the requirements of SNiP and SanPiN, standards are established in residential and non-residential rooms, baths, toilets, kitchens, and other special rooms.
Minimum rates - frequency rate per hour or cubic hour for single-family residential buildings:
- residential premises with the constant presence of residents - at least one volume per hour;
- kitchen - 60 m³ / hour;
- bathroom, bathroom - 25 m³ / hour;
- other premises - not less than 0.2 air volume per hour.
The requirements for the "Code of Practice 60" are based on the norms for 1 person in premises with permanent residence:
- with an area of less than 20 sq. m / person - 30 m³ / hour, but not less than 0.35 volume per hour;
- with an area of more than 20 sq. m / person - 3 m³ / hour per 1 sq. m.
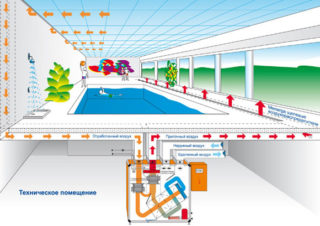
"Code of rules SP 54" for residential multi-apartment buildings gives other conditions:
- bedroom, living room - 1 exchange per hour;
- cabinet - 0.5 volume;
- utility rooms - 0.2 volume per hour;
- sports facilities - 80 m³ / hour;
- kitchen with electric stove - 60 m³ / hour; 100 m³ / hour is added to the gas one;
- bath, toilet - 25 m³ / hour;
- sauna - 10 m³ / hour for each visitor.
The norms in the documents are somewhat different. The calculation is based on the volume of premises or on the number of people. It is better to choose the maximum values.
According to the table
A special algorithm allows you to calculate the diameter of the ventilation pipe, based on the table in SNiP. The height of the ventilation pipe above the roof of a private house depends on the diameter and is determined by the cells of the table, where the width of the pipes is hammered in the left column, and the height is in the top line in mm. This takes into account the location from the ridge of the house, the shape of the ceiling, the distance of the ventilation duct from the chimney pipe.
By electronic calculator
A special calculator calculates the norms depending on the entered indicators: the area of the room, the height of the ceiling, the number of people, the type of room. The calculator takes into account the main indicators.It is advisable to carry out several calculations and select the maximum values for each of the premises.

