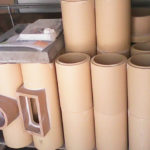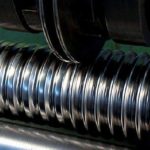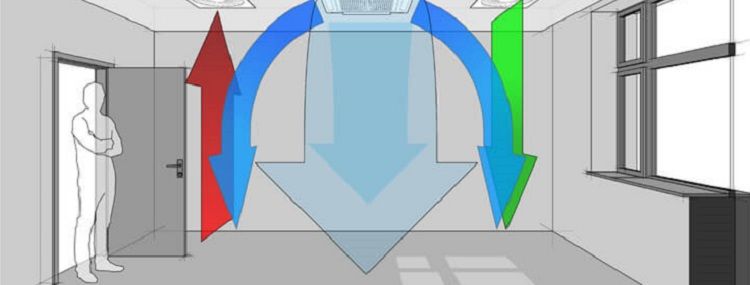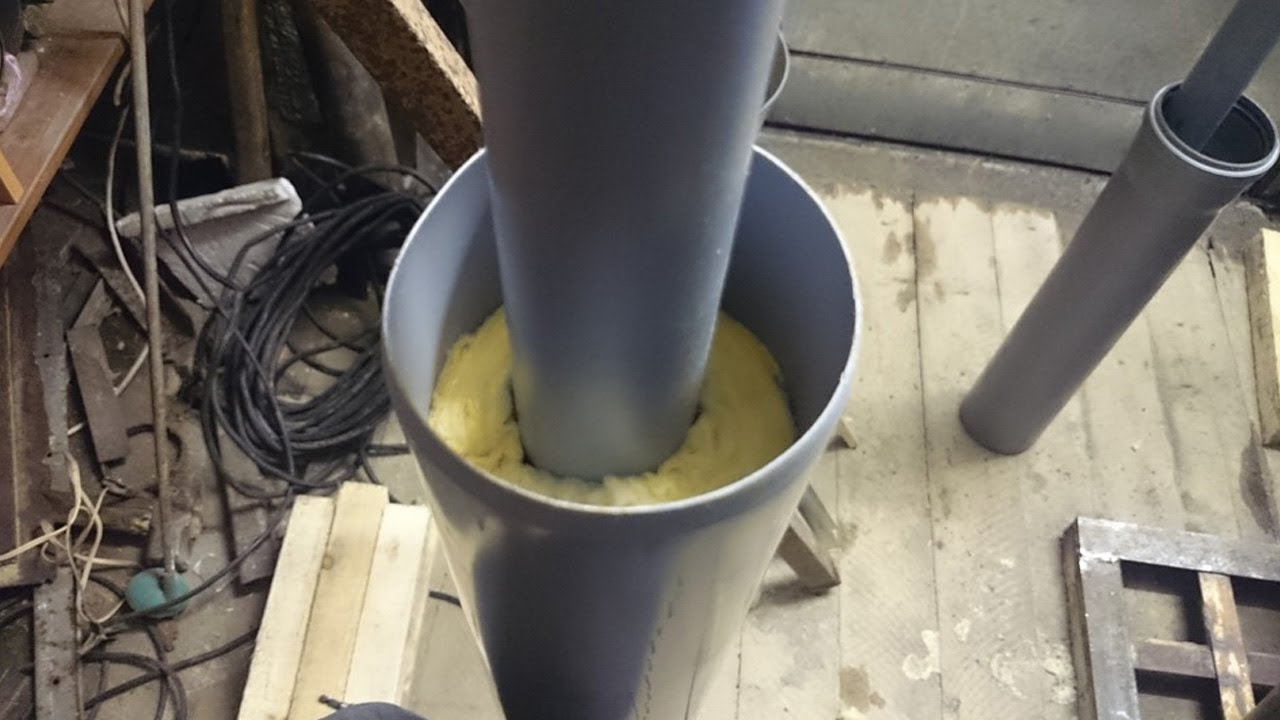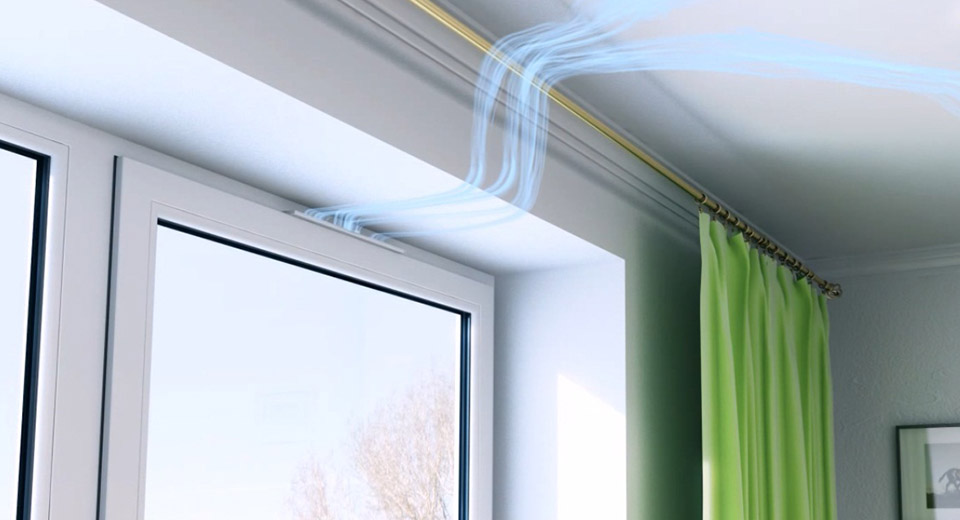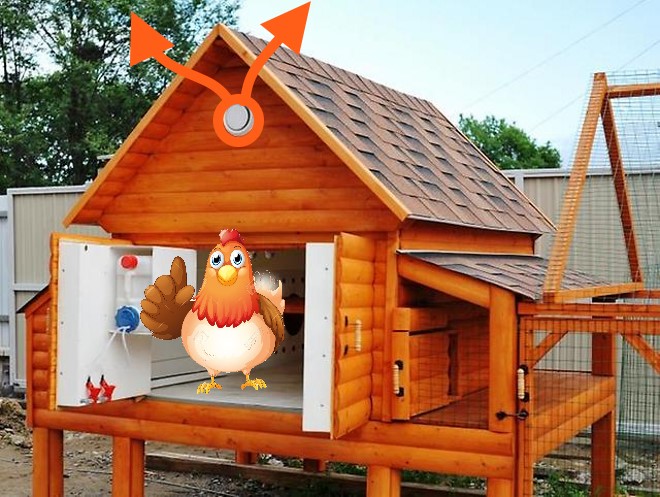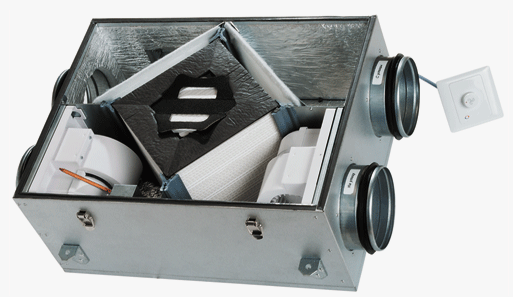If fresh air in the room can be provided with ventilation, then ventilation is needed to remove the exhaust gas. Residential and industrial buildings cannot do without ventilation ducts. In houses with stove and boiler heating, chimney ducts are also required, since the volume of exhaust air is much higher here. You can arrange ventilation yourself: laying ventilation ducts from bricks or building from pipes is not so difficult.
- The need for arrangement of smoke and ventilation ducts
- Requirements and norms
- Technical features of channel laying
- System design options
- Conclusions from the premises
- Wall pipe
- Root pipe
- Nozzle pipe
- Materials for smoke and ventilation ducts
- Brick
- Prefabricated single-circuit galvanized and steel systems
- Dual-circuit systems
- Asbestos cement pipes
- Sand cement pipes
- Prefabricated ceramic systems
- Corrugations
- Polymer pipes
- Installation of smoke and ventilation ducts
- Algorithm for the execution of the laying of smoke and ventilation ducts
The need for arrangement of smoke and ventilation ducts
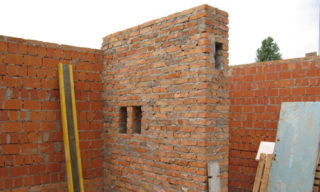
Adequate ventilation is air circulation, in which enough fresh air enters the room and the waste masses are removed.
In modern dwellings, it becomes more and more complex. This is due to the equipment of apartments with plastic windows. The sealed structures reduce heat loss and protect against noise, but impede microcirculation. As a result, the natural hood cannot cope with air exchange. The dwelling has to be equipped with additional ventilation ducts or ventilated forcibly.
For stove or boiler heating, separate chimney ducts are needed, serving only the heating unit. Combustion of 1 cubic meter of natural gas requires 10 cubic meters of oxygen. It is impossible to take such a mass of air from the room. The supply of oxygen and the removal of combustion products are provided by chimneys.
Requirements and norms
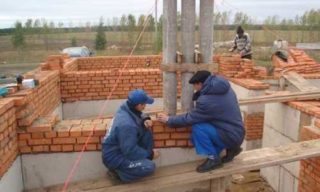
A number of documents regulate the construction of ventilation and chimney ducts: SNiP "Heating, Ventilation and Air Conditioning", SNiP "Gas Supply", "Safety Rules in the Gas Industry" and many others.
On the basis of these documents, a building ventilation project is being developed. Calculations are made taking into account the amount of required air exchange. For a living room, 3 cubic meters of air is enough for 1 hour per 1 square meter. m area. For bathrooms, this value is much higher - up to 25 cubic meters. For a kitchen, at least 60 cubic meters are required. m. per hour, and if the gas stove is working - 100. Cooking in the kitchen with metal-plastic windows is possible only if there is a hood, since it is very difficult to arrange such powerful natural ventilation.
Requirements for ventilation ducts:
- The fewer the horizontal parts, the more efficient the ventilation. If forced, the horizontal fragments can be quite long, turns are allowed.
- A circular section is more efficient than a rectangular section. It is preferable to use pipes, the minimum diameter is 120 mm.
- Ventilation openings must be placed at a distance of no more than 10 cm from the ceiling.
- The minimum length of ventilation ducts made of heat-resistant bricks is 12.5 cm - half of an ordinary brick.
- The height of the shaft head depends on the distance to the ridge.
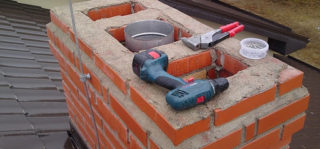
Additional requirements are imposed on chimney ducts.The combustion temperature of the fuel is very different. In addition, firewood, coal, even gas often do not burn completely, with the release of aggressive acid residues. This is taken into account when choosing.
- The flue duct must be absolutely sealed and not in contact with the air of the room through which it passes.
- The structure must be strictly vertical.
- The flue material must withstand the combustion temperature of the fuel and the action of aggressive substances.
Ventilation and chimney ducts must be periodically cleaned; this requirement is taken into account when developing a project.
Technical features of channel laying
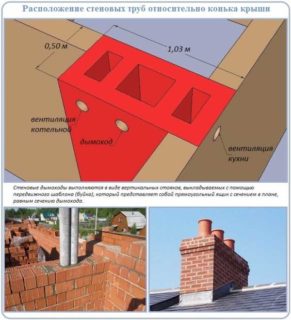
The construction of canals is carried out in accordance with the rules of SNiP:
- The construction of air ducts of any type without an approved project is strictly prohibited.
- Brickwork of both smoke and ventilation ducts is prohibited. They are set up separately.
- It is recommended to install the ventilation duct parallel to the chimney. The combustion products heat the air in the ventilation duct, which improves traction.
- The masonry depends on the thickness of the wall. With a size of 380 mm, the masonry is single-row, with a thickness of 640 mm - double-row.
The dimensions and nature of the masonry depend on the power of the heating system, the area of the room, and the purpose of the building. This is important when building a brick channel: after all, its parameters depend on the parameters of the brick.
System design options
Ventilation ducts in a private brick house may have a different device. A design is chosen taking into account the characteristics of the rooms and one common feature for the hood. Heat is also removed along with the exhaust air. To prevent cooling, a brick ladder bend will be included in the ventilation system. It creates a barrier and prevents the premature removal of heated air: having lingered, the air flow has time to partially transfer heat into the room.
Conclusions from the premises
This design is used to equip complex ventilation. In the upper part of the building, all channels are combined into a common shaft and led out through the roof, like a chimney. Its height and diameter depend on the volume of the premises and the distance to the ridge of the roof.
Wall pipe
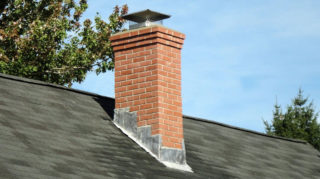
The air duct is equipped directly in the inner wall. Installing ventilation ducts, and even more so chimney wall pipes in the outer walls is allowed only in exceptional cases. The wall is in contact with cold outside air. At the same time, the exhaust gas, passing through the air duct, cools faster and does not warm up the room properly. For the same reason, condensation quickly forms inside the chimney or ventilation duct itself. This reduces thrust and accelerates wear as acid anhydrides precipitate on the shaft walls. The wall pipe in the outer wall must be additionally insulated.
A separate chimney is installed for each stove. In exceptional cases, equip 1 chimney for 2 stoves. The ventilation duct is installed for every 2 chimneys.
The chimney pipe ends at the top floor and turns into a regular chimney. The height of the chimney and the head of the ventilation duct depends on the exit point.
Root pipe
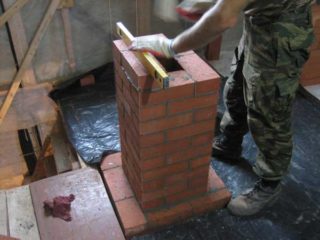
It is usually set up in wooden buildings. A brick chimney is erected on its own foundation, and the latter does not adjoin the foundation of the building. The wall thickness is equal to half a brick.
The root pipe can be connected to two hearths. For this, crossover sleeves are installed.
Nozzle pipe
Built directly on the oven. Experts recommend placing a brick chimney not directly on the neck of the furnace, but after laying a reinforced concrete slab with holes on it. This device allows you to repair the stove in the future without disassembling the chimney.
Materials for smoke and ventilation ducts
The air ducts are under heavy stress. Warm air comes out through the shaft.When in contact with cold outside air, the gas inside quickly cools. Since its humidity is noticeably higher, condensate is deposited on the channel walls. In this case, the difference between the temperature inside the ventilation duct or chimney and the temperature outside becomes even greater.
Unoxidized combustion products, acid anhydrides and oxides are removed with the exhaust gas. When condensation occurs, they turn into acids and destroy the wall material. So the latter must be resistant to temperature and acids.
Brick
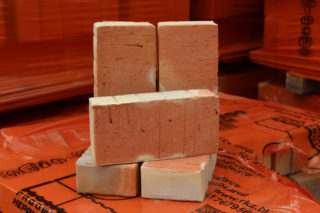
A brick ventshahta is a traditional solution. Ventilation and chimney ducts of any kind are constructed from building stone. When arranging, the following rules are followed:
- Not every brick is resistant to temperature. For chimney channels, only full-bodied ceramic is taken. Silicate and hollow temperature changes do not withstand and is unstable to the action of acids.
- The section of the shaft is rectangular, which reduces traction. You need to accurately calculate the height of the pipe.
- The inner surface of the duct is carefully leveled. The smoother the surface, the less soot, soot, and sulfur oxide are deposited on it.
- Tightness is a prerequisite. This is also true for ventilation, since with cracks, irregularities, good traction cannot be achieved.
The laying of brick ventilation ducts and chimneys is paid at high prices compared to the construction of a partition.
Prefabricated single-circuit galvanized and steel systems
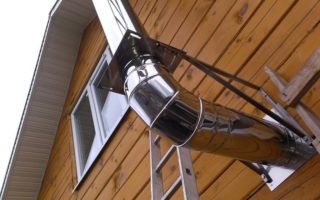
With high ceilings, wall piping is not possible. It is also almost impossible to draw up an effective overall ventilation scheme if the building is intended for rent, as each owner has his own needs. In this case, single-circuit systems are mounted.
The structure is assembled from metal pipes and elbows. The connection is sealed - in a lock or on screw connections. There are round and square pipes. The first ones are taken for the chimney, the second ones for ventilation, where the traction force does not matter so much.
There are several restrictions:
- The chimney can only include 1 elbow - when leaving the furnace or boiler.
- The pipe gets very hot. It can be laid in a brick or stone wall, but not in a wooden one. If the pipe is not hidden, it is thermally insulated to prevent fire.
- You cannot take galvanized steel for the chimney: the alloy actively interacts with acids and will quickly fail. The best option is stainless steel.
The service life of a single-circuit system is short - up to 15 years. However, it is very easy to replace the pipes.
Dual-circuit systems
Chimney option. The system includes 2 steel pipes - for the air supply and for the removal of combustion products. The pipes are insulated from each other and from the outside air with mineral wool. The system is fireproof and lasts much longer. Due to thermal insulation, less condensation is formed.
Asbestos cement pipes
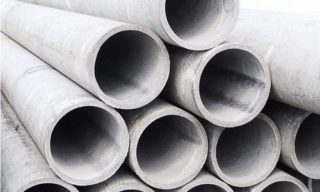
Not too resistant to temperature, but insensitive to the action of chemically aggressive substances. The cost is low. Suitable for the construction of ventilation ducts and chimneys for devices with low temperature output.
Asbestos-cement pipes are inconvenient: installation of corners or transitions is impossible, the material is fragile, it is difficult to work with it.
Sand cement pipes
Such mines are built from a special type of building blocks. Their shape is traditional - 20 * 20 * 40 cm, but they include 1, 2 or 3 channels. Sizes can be large. The blocks are used in the construction of wall ventilation. They are not suitable for a chimney, since they are rarely of sufficiently high quality and do not always provide tightness.
Prefabricated ceramic systems
They consist of a round ceramic tube, mineral wool insulation and a concrete cover. Such blocks are easy to install, serve for a very long time and are very promising. The downside is the high cost.
Ceramic systems are used in the construction of chimneys, such ventilation is too expensive. If desired, the blocks can be built into the wall and hide the chimney.
Corrugations
Corrugated steel pipes allow the construction of complex exhaust systems, where it is impossible to do without turns and transitions. They are often used as sleeves and to connect wall chimneys with boilers. A corrugated pipe is not suitable for smoke extraction: a lot of soot and soot is deposited on such a wall, the pipe quickly breaks down.
Polymer pipes
They are of limited use. Plastic is not characterized by high heat resistance, therefore, they are used for exhaust and for chimney removal from boilers on liquid fuel or gas: there is a relatively low combustion temperature of fuel.
Plastic pipes are used to modify an old brick chimney. Introduced into the channel as a sleeve.
Installation of smoke and ventilation ducts
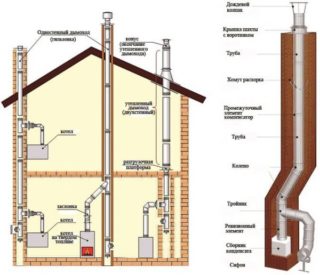
Chimneys and ventilation ducts in masonry work only under one condition - sufficient draft. It arises due to the difference between the air pressure at different heights. In a one-story house, it is quite small, but this is enough to ensure that the more rarefied heated air is drawn out.
To provide traction, the following requirements are met:
- The ventilation and chimney pipes go out to the roof and reach a certain height. The value depends on the distance between the exit and the ridge. If the distance is less than 1.5 m, the pipe should be 50 cm higher than the ridge; if from 1.5 to 3 m, it should be level with the ridge. If the distance is more than 3 m, the height is calculated: the line from the ridge to the pipe head is 10 degrees below the horizon. If there is a parapet on the roof, there is a higher structure nearby, the height of the pipe is increased.
- The ventilation ducts can be combined. Chimneys are combined only in exceptional cases - when constructing a stove with a fireplace.
- If the chimney ducts are not located in the wall, they are insulated along their entire length. Any conclusions in the places of transition through the roof are insulated. Use asbestos or safer mineral wool.
It is recommended to waterproof the pipe between the roof and the otter. If this is not done, the entire wall will get wet.
Algorithm for the execution of the laying of smoke and ventilation ducts
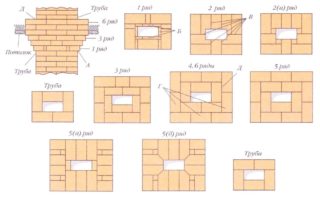
Installation of air ducts is carried out according to a previously created project. In order not to be mistaken when laying the channel in the wall, a template is preliminarily created: a wooden board 250 * 14 * 2.5 cm, on which the scheme of the channels in the wall is marked. The workpiece makes it easier to design a straight, smooth run.
Air duct construction scheme:
- The template is used from 1 row of masonry. The board is laid so that the end is adjacent to the wall from the inside, and the holes for the channels are circled with chalk. The template is used constantly to prevent shifts.
- The channel walls are laid out in 1 brick. If the cross-section is large, ventilation can be strengthened by laying bricks across the duct.
- The bricks are placed end-to-end, the excess mortar is immediately removed from the clay. The processing is carried out with a mop: the seams are carefully rubbed and leveled. A single-row dressing is used near the ventilation duct. It is performed at the expense of halves and three-quarters.
- If necessary, make a channel bend. An angle of at least 60 degrees from the horizon. Lay out a branch made of brick, hewn at the required angle. In this case, the dimensions of the main channel and the branch remain the same.
It is important to maintain cleanliness during construction. The holes are covered with newspapers. After removal, check the cleanliness of the shaft with a ball.

