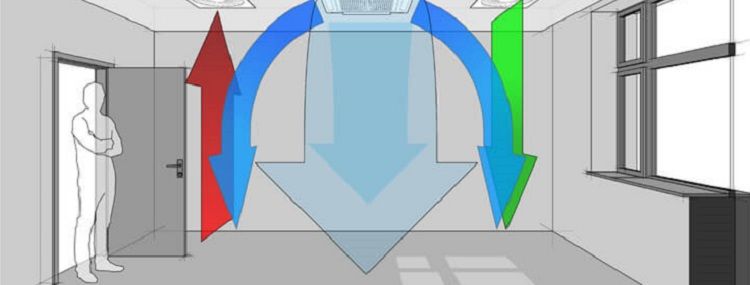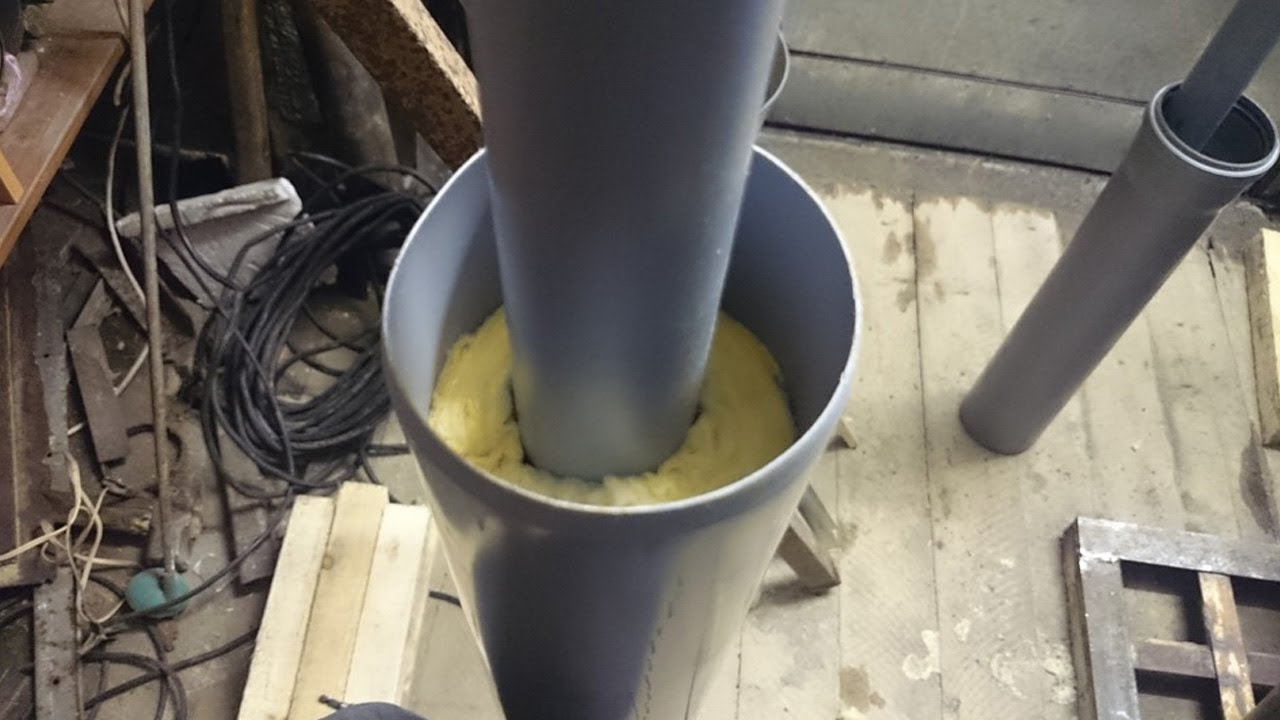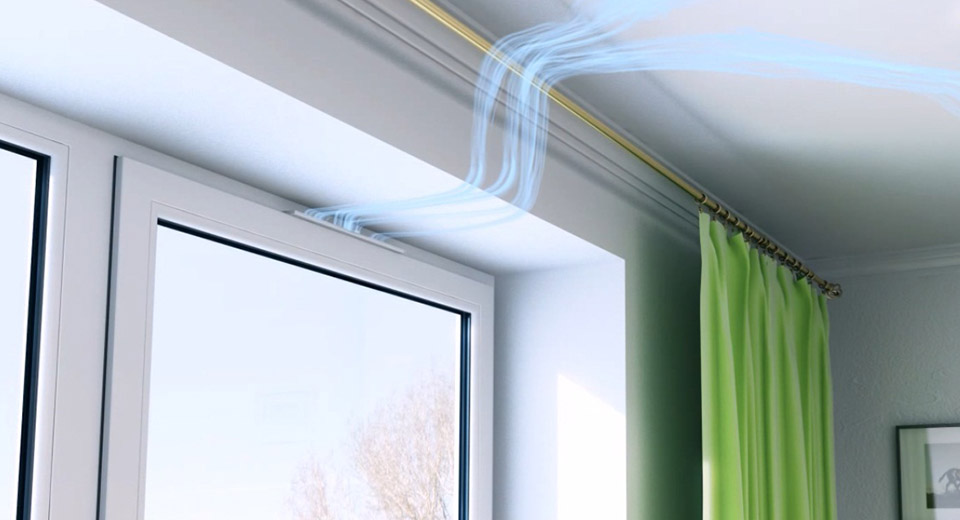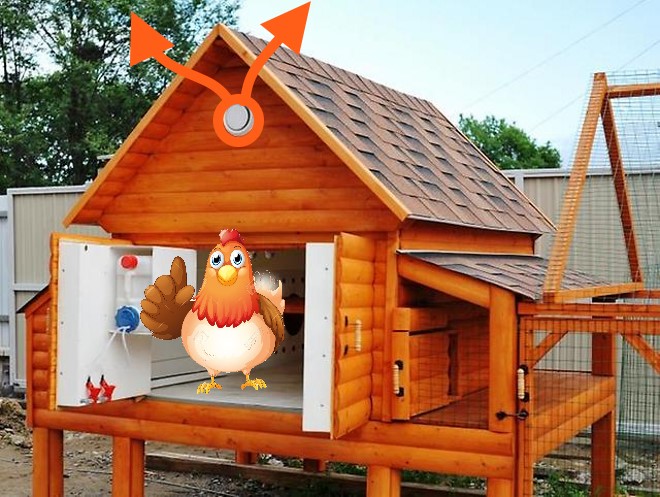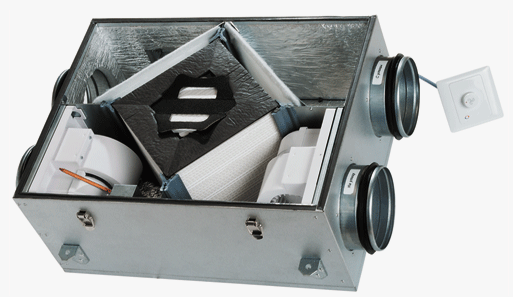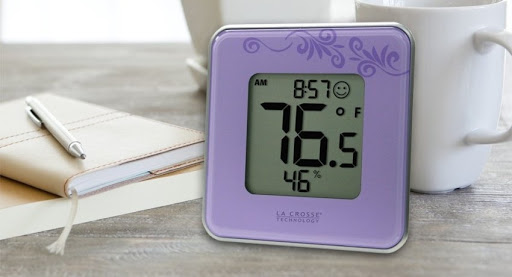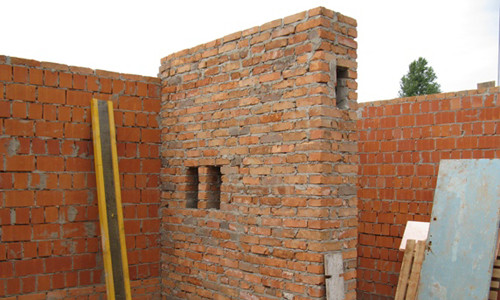The unit for the passage of ventilation through the roof is the most important structural element manufactured in compliance with the requirements of building standards. A competent approach to its arrangement guarantees the integrity of the roofing (its tightness). To understand the installation features of this element, you will need to familiarize yourself with the types of outlet nodes and their markings.
Requirements for the node of the passage
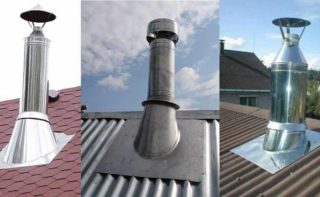
According to the requirements of the standards, the passage through the roof for ventilation is made in such a way as not to reduce the level of tightness of the existing coating and prevent moisture from entering the building. It also must not interfere with the natural runoff of precipitation and must have reliable thermal insulation protection. In the upper part, the chimney is closed with a special visor (deflector) that protects it from moisture ingress.
With a forced air exchange system, an exhaust fan is mounted next to the unit, which needs to be isolated from precipitation and moisture. In addition, a reliable grounding of the electrical unit will be required. When installing a typical passageway unit (UE), additional elements are used to protect the structure from precipitation and facilitate moisture removal. The most rational is the location "along the slope", which does not interfere with the flow of water, or along the ridge. The latter method makes it possible to do without additional elements that reduce resistance. A typical mistake when installing a ventilation unit is to insert a sealing element (front apron) under the cover sheets. Water flows into the resulting gap, then penetrates into the roofing cake and seeps into the attic.
Varieties of UP
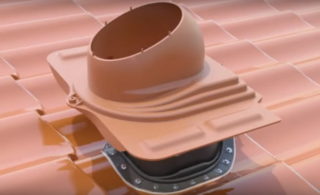
On the free sale, there are nodes of passage through the roof for air ducts, made in a square or round section. They have a special mounting washer; to strengthen the structure, they are equipped with stiffeners. Such modules are intended for installation in reinforced concrete support glasses, fixed on the floor slab during the construction of the house. The latter has a horizontal platform, the design of which allows the UE to be mounted on slopes of almost any steepness.
According to their design features, there are several types of passage nodes:
- with and without condensate ring;
- without valve;
- with manually operated valve;
- with an electrically operated valve.
Valves are needed to block the access of cold air when the system is off.
Ventilation units with additional insulation are produced. According to the shape of the channel, UP are round, as well as square or flat (rectangular).
Marking and fastening elements
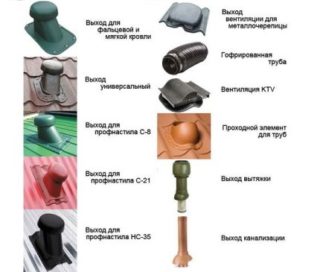
The various elements of the passage are marked according to the system below:
- The designation UP1 with a digital index from 01 to 10 refers to products without a valve and a condenser ring (they differ in their diameter).
- Letter indices UP2 with numbers from 01 to 10 mark devices with a manually operated valve and without a ring.
- The designation UP2 with numbers from 11 to 21 is assigned to valve mechanisms with a condenser ring.
- The name UP3 is assigned to elements equipped with a special platform for the valve.
The type designation "UPZ-21", for example, stands for a valve assembly designed for hand control and having a condensate drain ring.
Features of self-installation
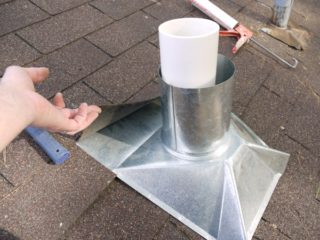
The set of modules for penetration through the roof for ventilation includes hardware and embedded parts that allow them to be attached to wooden elements, reinforced concrete glasses. The function of heat-insulating protection is performed by mineral wool, covered with a layer of fiberglass. When installing modules with a safety valve, the branch pipe intended specifically for it is taken into account. The valve train is attached to the lower edge of the tubular element. Its upper flange serves to ensure a fixed position of air ducts or pipes. The supplied clamps and brackets are used for fastening.
Before choosing the node of the passage, the slope angle of the pitched roof, as well as the distance from it to the ridge of the roof, are taken into account. It is also important to decide on the option for the presence of a valve and a ring. All of these options vary depending on the operating conditions. There is no need to install a mechanical valve, for example, when the system is already operating normally and does not require constant adjustment.
UP are made of the following materials:
- polymers of various classes;
- stainless steel with a thickness of 0.5-0.8 mm;
- black steel 1.5-2 mm.
A specific sample is selected depending on the type of roofing material used and the characteristics of the outlet pipe. Despite the fact that imported units are distinguished by high quality workmanship, they do not always suit local conditions. Therefore, preference is often given to domestic details.
Carrying out works
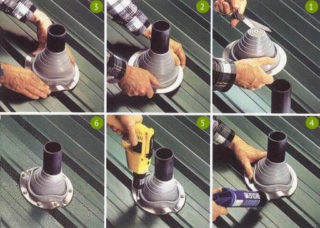
When arranging the UE, attention is drawn to two methods of their installation, which differ in the type of roof - hard and soft. In the first case, structural units are mounted on a roof made of tiles, slate or corrugated board. For their installation, a square seat is prepared, the slots around which are filled with a heat-insulating compound. A flange is made on top of it, which protects the thermal insulation from moisture that accidentally got into the pipe hole. Four apron elements are mounted around the sleeve, covering the areas where the pipe meets the roof on all sides.
When assembling a structural element, the lower part along the slope is first attached, then the side parts. After fixing them, the upper sector of the apron is placed, the horizontal parts of which are inserted directly under the roof covering. The sides and bottom piece are placed over the roof. Often, another element (tie) is used - an elongated gutter, provided in the roofing kit. But most often it is possible to do without it; to clarify its need, it is better to consult a specialist.
The apron is sold as a finished part, but if desired, it is easy to make it yourself. For this, galvanized sheet metal with a thickness of 0.5 mm is suitable. Thicker workpieces are not used, since it will be difficult to give them the desired shape.
Structures designed for soft roofs differ in the general procedure for installing the components of the ventilation duct. Slopes on roofs with such a coating, as a rule, are made with a slope of 12º or more, which makes it necessary to take the desired sample with great care. The procedure for arranging a UE in a pitched roof with a soft coating is calculated in advance, which allows you to choose the best installation option.

