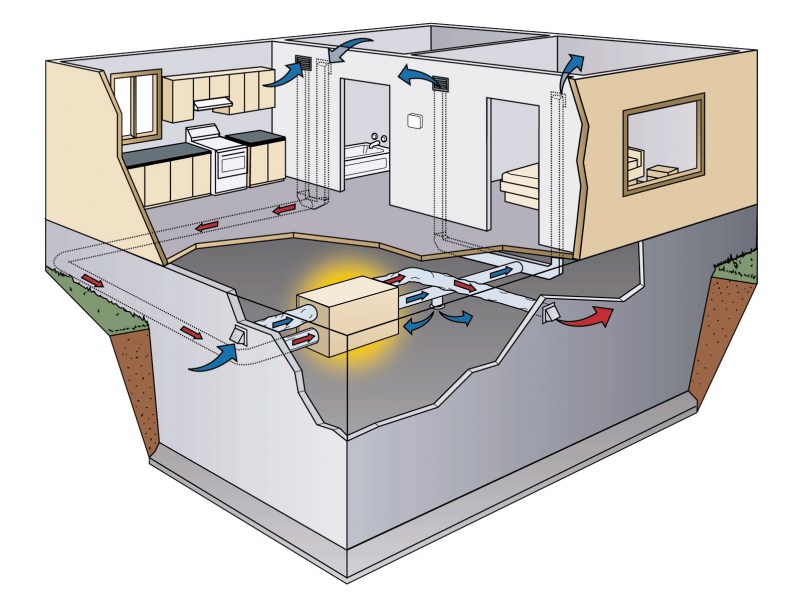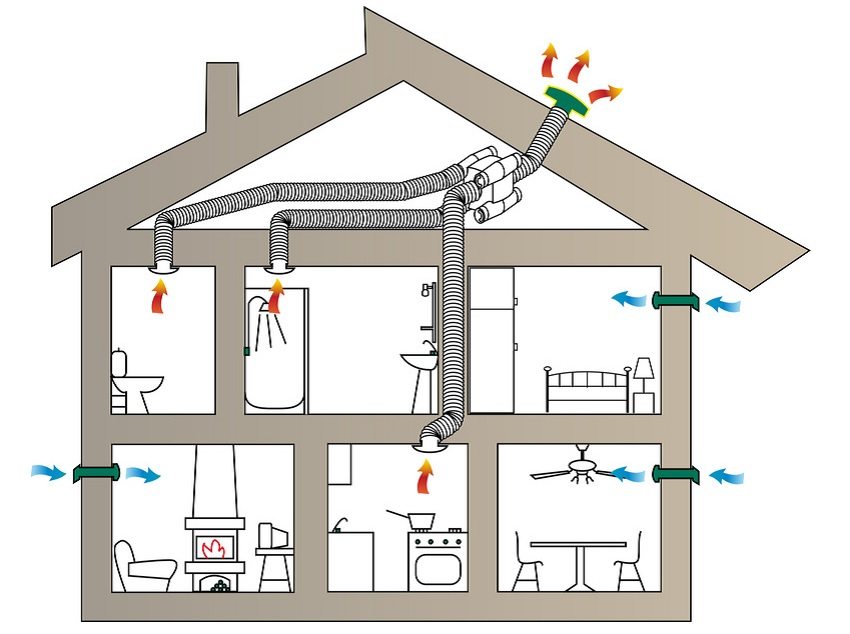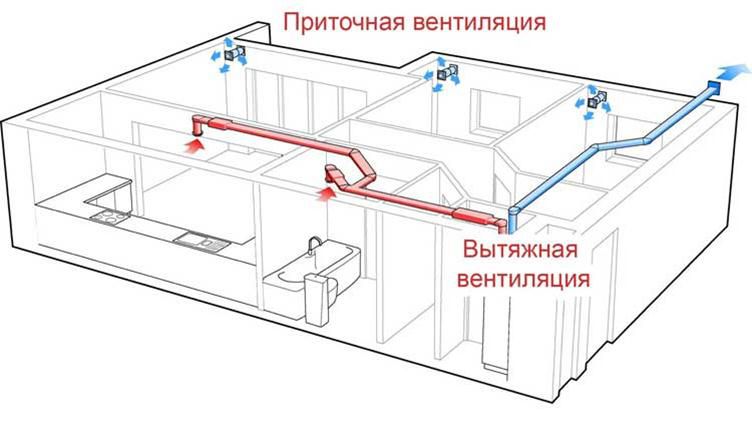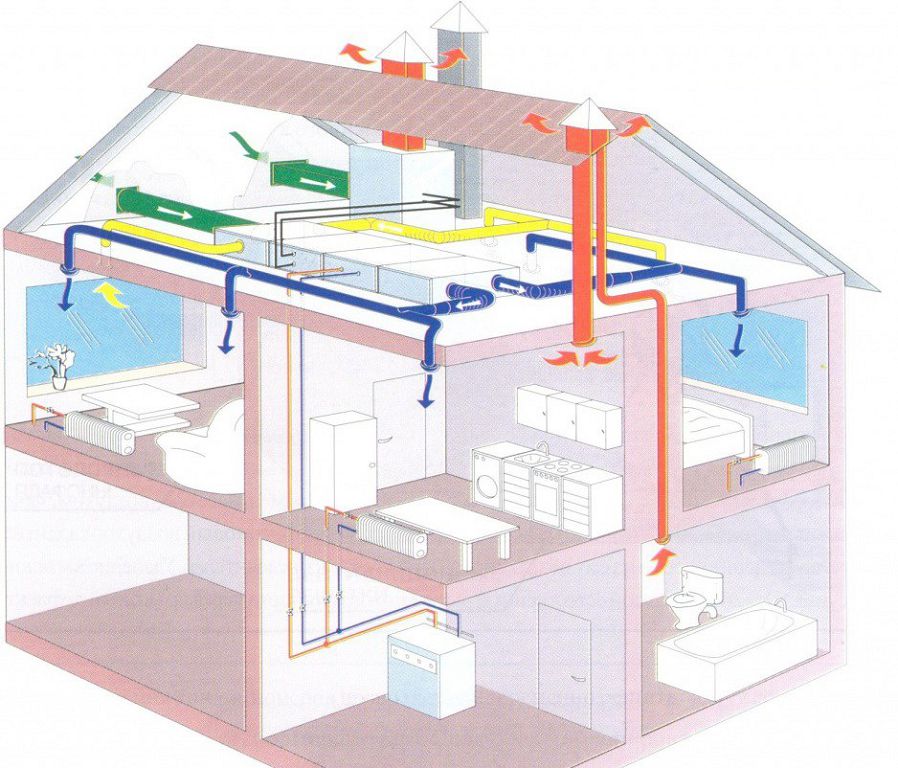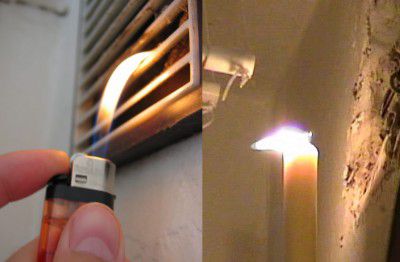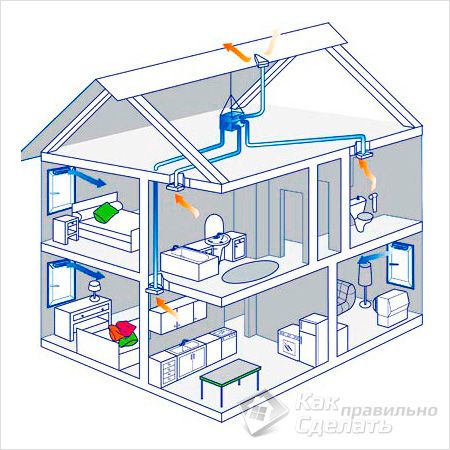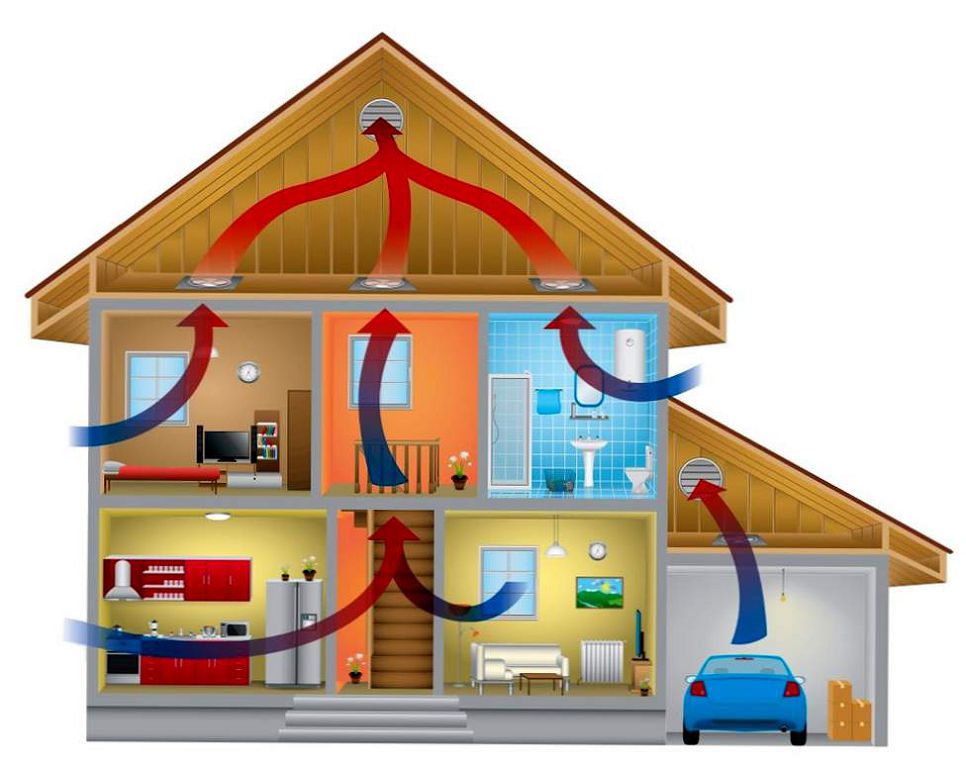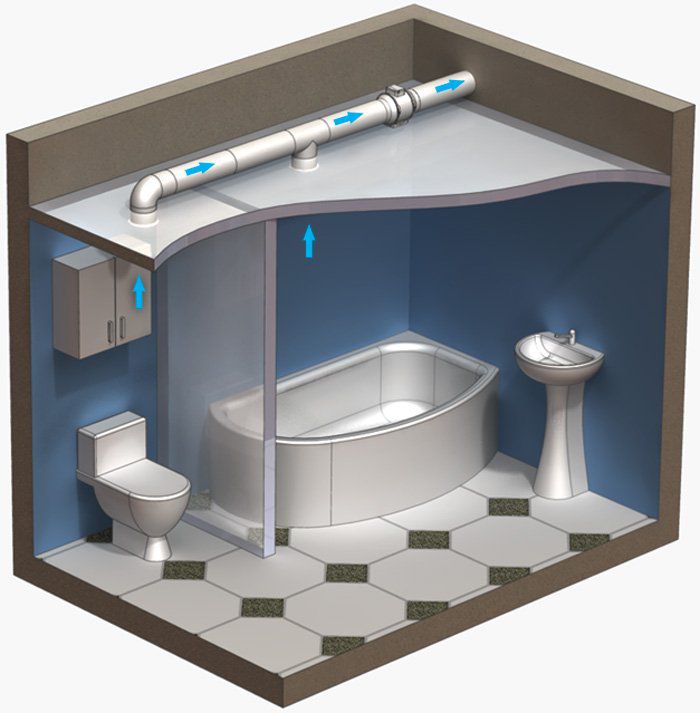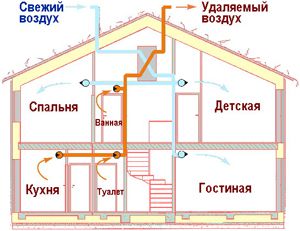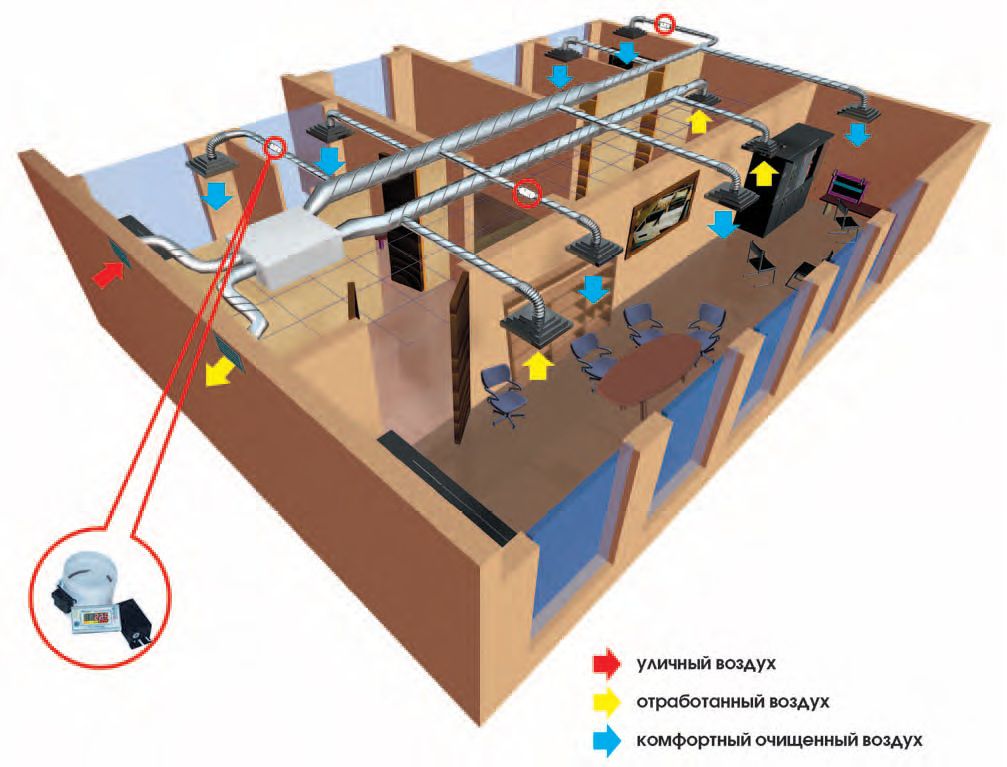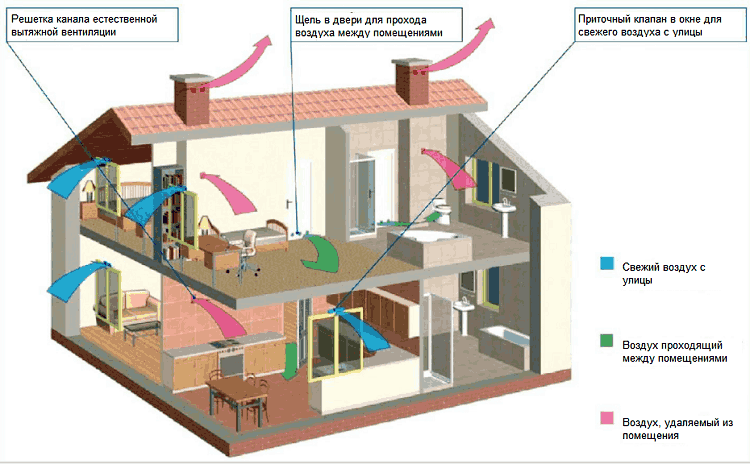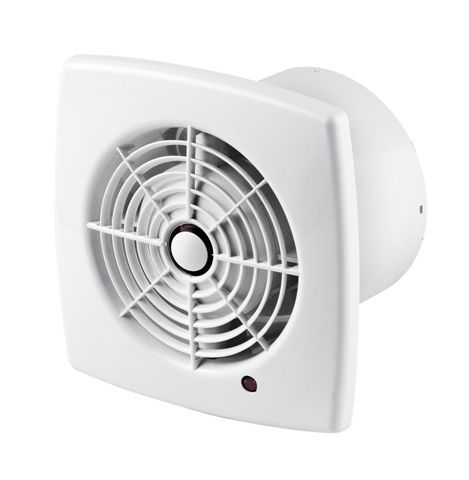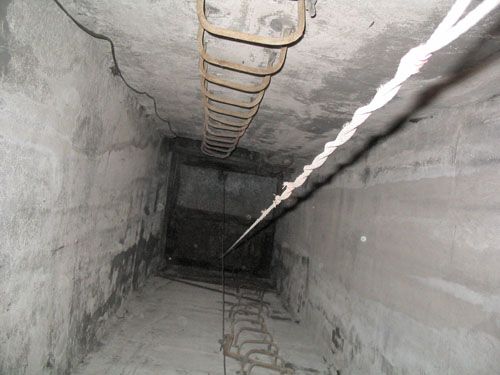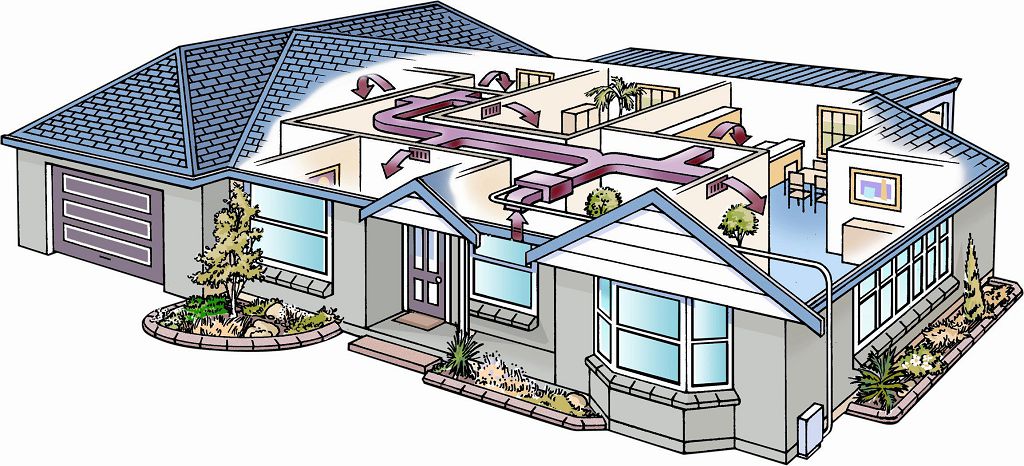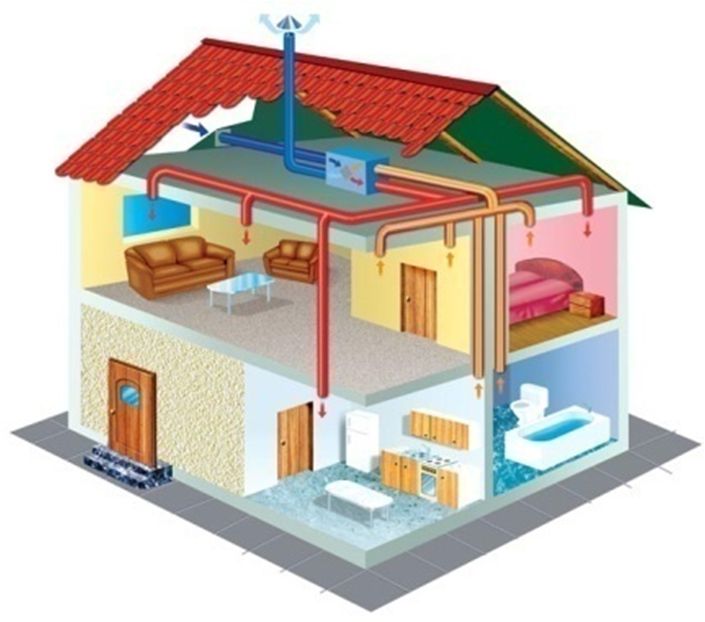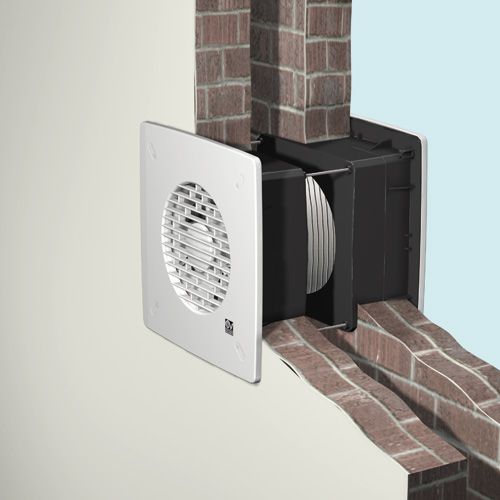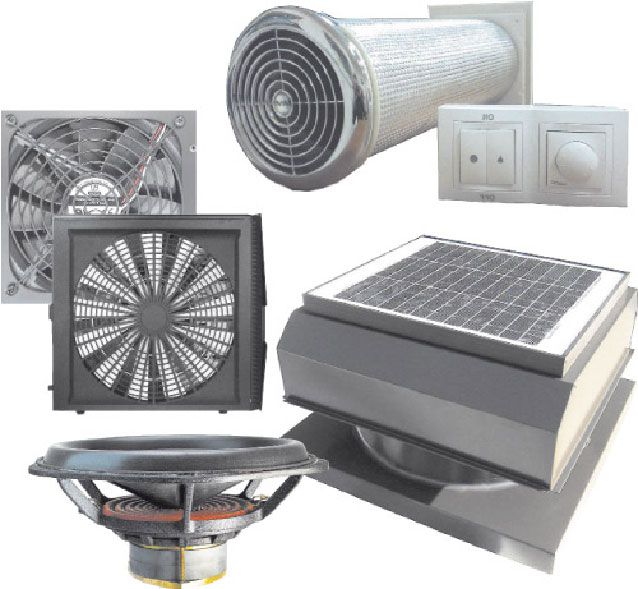Houses and apartments
How to make a ventilation system in a private house with your own hands
The ventilation system in a private house creates a favorable atmosphere for residents and ensures the safety of the entire building. Therefore, the ventilation device of a private house must be given maximum attention.
Wooden house ventilation system
Wooden houses built according to old technologies are well ventilated through caulked gaps between logs, window openings and door frames. The chimney acts as an exhaust channel here. The greater the difference in temperatures outside and inside, the more efficiently the ventilation scheme of the house works.
However, if the house is created using the latest technologies, there is practically no natural air exchange in it. Energy-saving techniques do not allow air to flow from outside.
Nevertheless, when building a wooden house, it is recommended to organize the natural ventilation scheme of the house.
If you provide a ventilation system for a private house even during the design process, the ventilation ducts can be hidden inside the walls. With this scheme, the main exhaust duct should be led out as high as possible above the roof level. The greater the elevation difference, the stronger the thrust will be.
The cross-section of all channels should be the same, and the walls should be smooth. So there is no place for dust to linger and an equal thrust is ensured.
Frame house ventilation system
Ventilation in frame and timber houses is very different. The technology of construction of a frame house ensures its complete isolation from the outer space. That is, not a single gram of air can enter the house.
It will not work to arrange ventilation of a private house in a natural way, since the method is good for large differences in altitude. Therefore, forced ventilation is installed.
Before doing ventilation in the house with your own hands, you need to calculate the intensity of the air flow. Equipment is purchased depending on it. Supply and exhaust ventilation systems for frame and wooden houses are quite complex. Therefore, they are usually assembled by professionals.
But we will give a simple advice on how to make ventilation in the house with your own hands. Air supply is provided by valves that are mounted directly into the walls. The number of valves depends on the size of each room. The outflow is produced by a system of fans. From bedrooms, offices and living rooms, air should be drawn into corridors, kitchens, toilets and dressing rooms. And from here through the attic to the street. Plastic air ducts are used, and fans can be taken from the simplest ones sold in plumbing stores.

