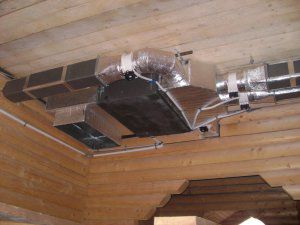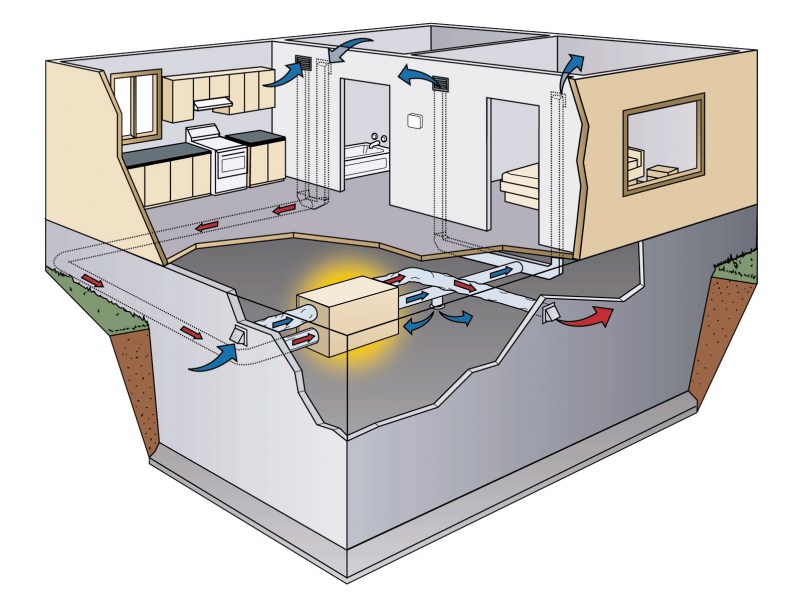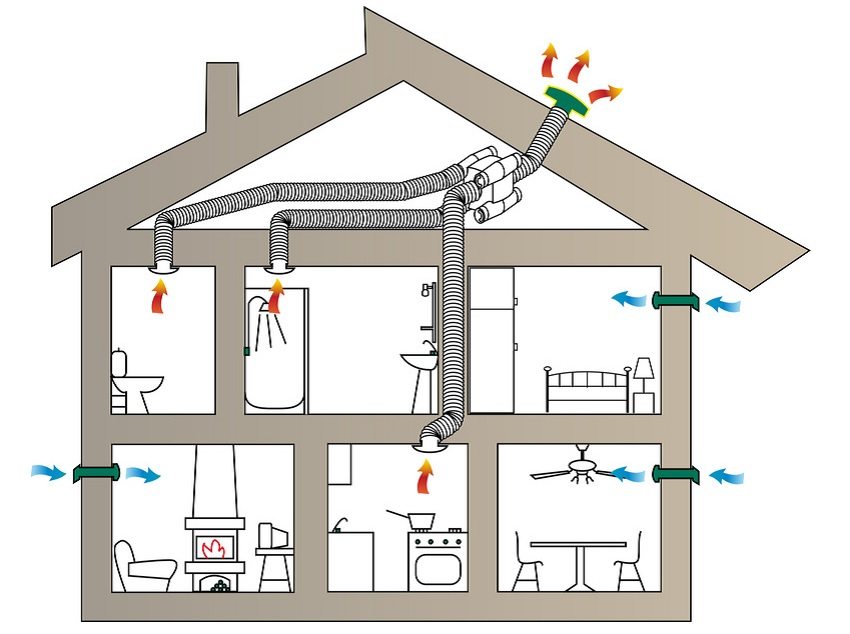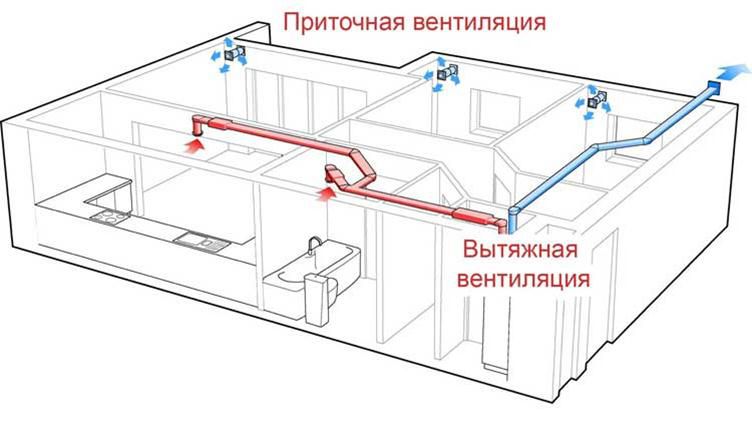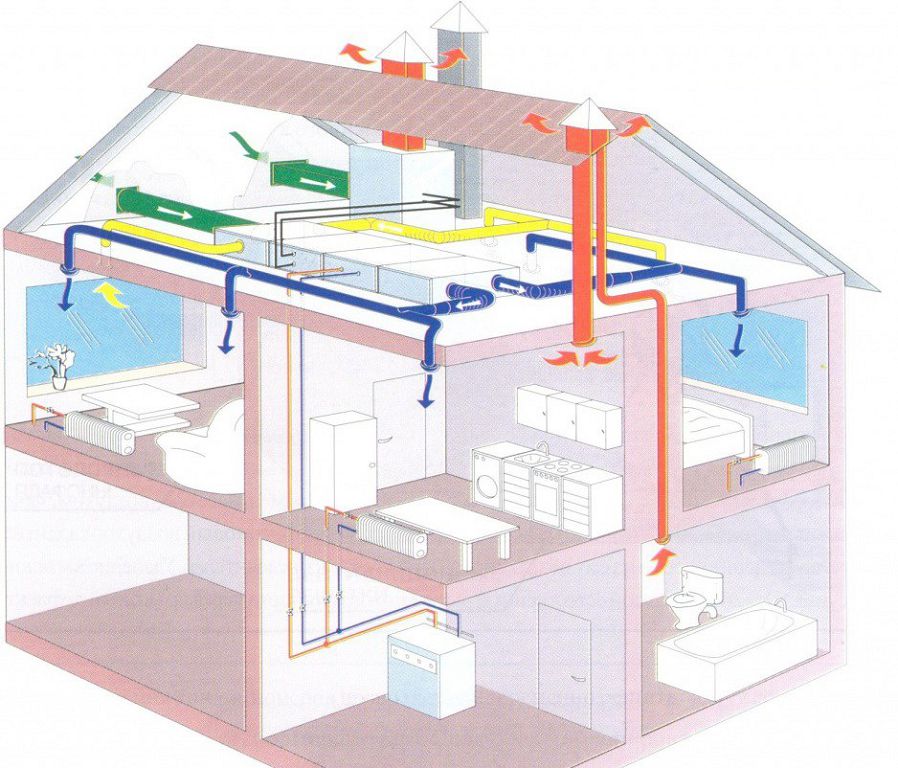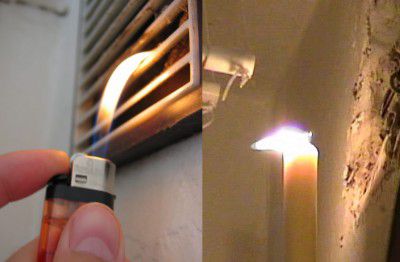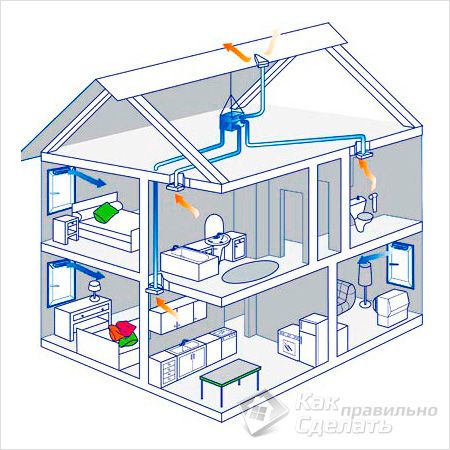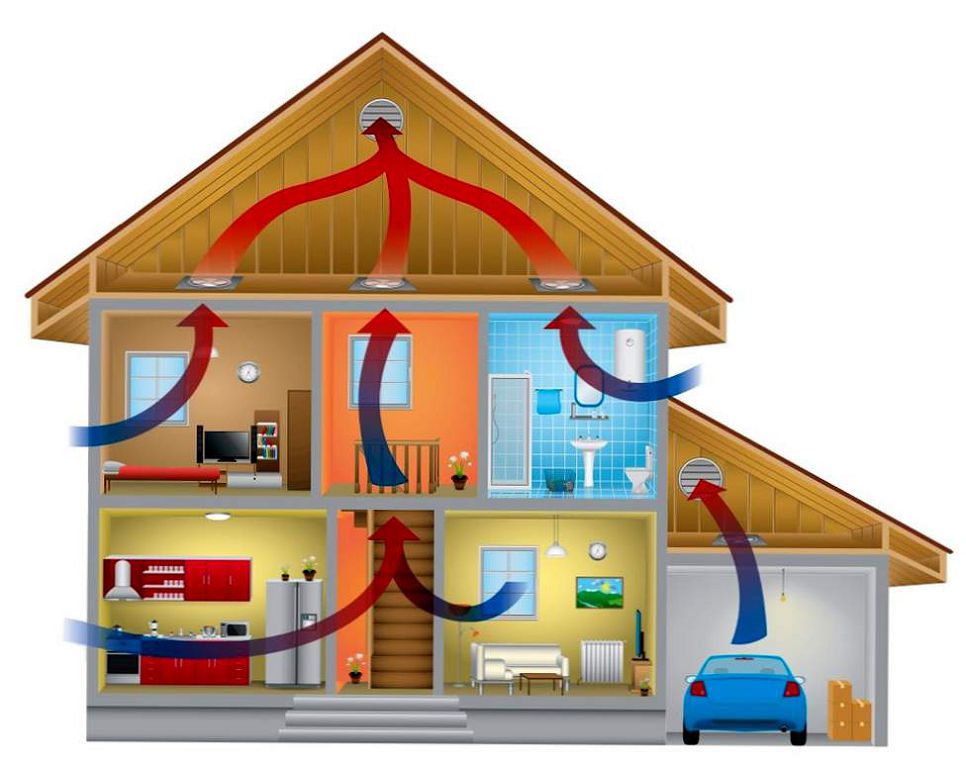A toilet and a bathroom in a wooden house suffer more from air stagnation than other rooms. With insufficient ventilation of the bathroom and the bathroom, condensation accumulates on the pipes, and mold grows in blind corners. Unpleasant odors and dampness irritating a person cause a natural desire to get rid of them as soon as possible. How to achieve pleasant fresh air in the interior of a private wooden house?
We invite you to find out how ventilation is done in the bathroom with your own hands. Once you receive theoretical advice, you will feel the urge to arm yourself with the tools and immediately get down to practical action.
Features of a bathroom in a private house
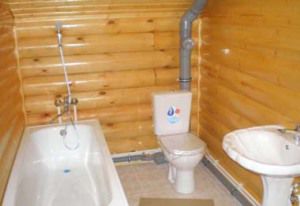
Residents of city apartments should not think about where the sewage flows and how the air is purified. Unlike them, the owner of the mansion is obliged to equip the ventilation of the bathroom in his private house on his own.
It is necessary to plan in advance what type of bathroom to build, based on the presence or absence of a centralized sewerage system in a given area.
You, as the owner of the house, will have to decide at the initial stage of construction whether forced ventilation of the bathroom is needed, or natural enough. To do this, simple calculations should be made so that the air exchange efficiency meets the SNiP standards for the ventilation of bathrooms.
But before proceeding with the device of the ventilation system of the bathroom in a wooden house with your own hands, you first have to:
- decide on the location of plumbing devices;
- think over the scheme of the exhaust ventilation of the bathroom;
- harmonize the ventilation project with the general style of interior decoration;
- select a set of air ducts and connecting elements;
- purchase exhaust fans (if planned);
- prepare tools for the installation of bathroom and bathroom ventilation.
Ventilation of a bathroom in a modern wooden house
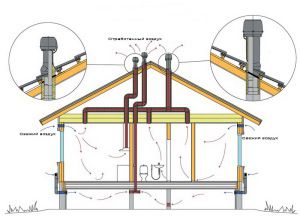
In ancient times, there was no such thing as the ventilation of latrines, but in log houses the Russian stove served as a means of natural air purification. The stagnant air, together with the smells of the garbage can, was drawn into the stove blower and carried out through the chimney.
Current building technologies deprive the walls of a timber frame house of the ability to "breathe". And sealed double-glazed windows and even more so turn the home into a semblance of a space station. Windows with ventilation holes can be installed to ventilate rooms, but this method is not suitable for effective ventilation of a bathroom in a private house.
To ensure that you get rid of stale air, you will have to make artificial ventilation in the bathroom with your own hands. Its essence is that an exhaust fan is built into the system, and it greatly enhances air exchange. The best option is to install a central fan in the attic. Additionally, the system can be equipped with air condition sensors to optimize the fan operation.
A wooden house will shrink over time and its structures can move and damage the elements of the ventilation system. Consider this feature, and leave expansion gaps when laying the air ducts.
When developing a ventilation system project, it is necessary to solve the issue of combining air ducts. For example, the ventilation of the bathrooms of public buildings should be carried out only by an independent system, and it is prohibited to combine it with the general one according to the norms of SNiP ventilation of bathrooms. But in private homes, this precaution is unnecessary. It is enough to install a non-return valve on the ventilation duct, and odors from the toilet will be cut off from the way to the living quarters.
A clear example of a combination of air ducts is a bathroom equipped as a backlash closet.
Backlash closet and elimination of odors from it
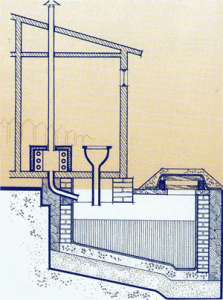
Toilets of this design are often seen in homes that do not have a sewer connection. The backlash closet is one of the premises of the house, under which there is a cesspool for sewage. It is not difficult to build an exhaust ventilation for such a bathroom in a wooden house with your own hands.
The principle of operation of bathroom ventilation in a private house with a backlash closet is extremely simple. The vertical pipe, the so-called backlash channel, creates draft so that the air from the restroom is drawn out. Traditionally, the backlash closet was built close to the stove, and the exhaust duct was built into the chimney masonry. Thus, the problems of toilet heating and ventilation were solved at the same time.
If you decide to build a backlash closet in your home, take into account the following:
Determine the height of the ventilation pipe according to the same rules as for the stove - the higher, the better. Install a TsAGI deflector on its head in order to increase the ascending air flow in the pipe due to the wind.
To ensure good draft during the period when the stove is not heated, you can install a low power fan in the backlash channel and turn it on as needed. A stylish ventilation grill with a fan in the bathroom will also serve as an interior decoration.
Calculation of air exchange
Building and sanitary standards strictly regulate the rate of air exchange in the premises. In particular, the ventilation of bathrooms in public buildings must certainly be arranged according to the exhaust system and provide at least five-fold air exchange. This value shows that the air in the room must be completely renewed five times within an hour.
The standards are different for different types of premises, but there are some general recommendations.
| Room type | Air exchange rate |
| Living rooms | 20-40 m³ / hour |
| Bathroom in a private house | 60-80 m³ / hour |
| Public restroom | 100 m³ / hour for each toilet |
Bathroom ventilation system device
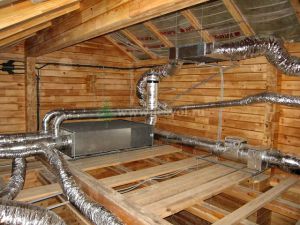
The easiest way for you to do it will be to equip natural ventilation of a bathroom in a wooden house with your own hands. To do this, make ventilation holes at the bottom and top of the walls of the room and equip them with grilles.
If natural ventilation is not enough, you will have to do forced ventilation in the bathroom of a wooden house. Air circulation in the system will be enhanced by the action of the fan, and odors and vapors will be removed through the ventilation duct network.
You can install a fan in the attic, and it will be common to the entire system. When installing it, observe the safety measures:
- use only specialized fans with an increased fire protection class;
- place the air duct with a fan not on a wooden attic flooring, but on metal supports;
- for use in a wooden house, purchase air ducts only from non-combustible materials;
- If possible, a ventilated grill with a fan in your bathroom should be equipped with a fire damper.
In a small house, it is enough to put a fan directly in the bathroom, at the air outlet into the ventilation duct. For convenience and energy saving, you can combine the switching on of the fan with lighting.
System health check
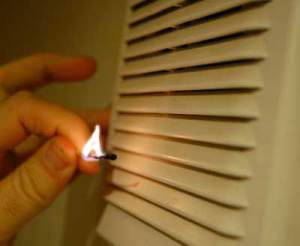
After installing the ventilation of the bathroom, it's time to check if it is functioning correctly. Light a match or candle and bring it closer to the vent. With good traction, the flame will flutter and deflect towards the hole. The thrust force should not decrease significantly even with the vents closed.
Following the recommendations, you will definitely be able to assemble a bathroom ventilation system in a wooden house with your own hands! From now on, all the inhabitants of your home will be able to fully breathe in the life-giving jets of fresh air.

