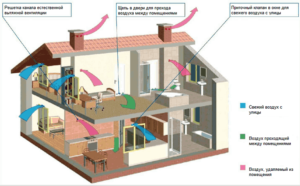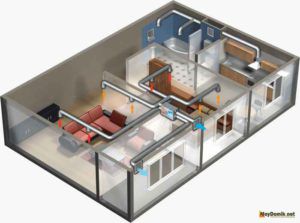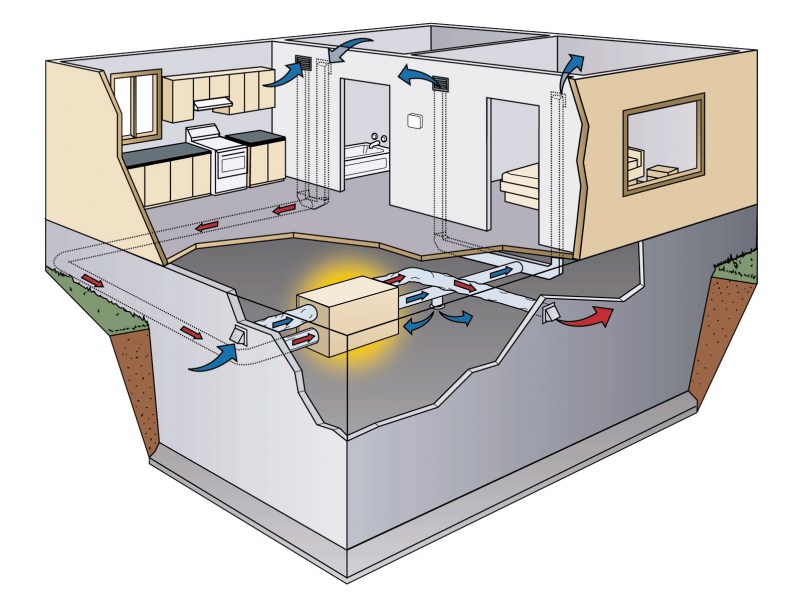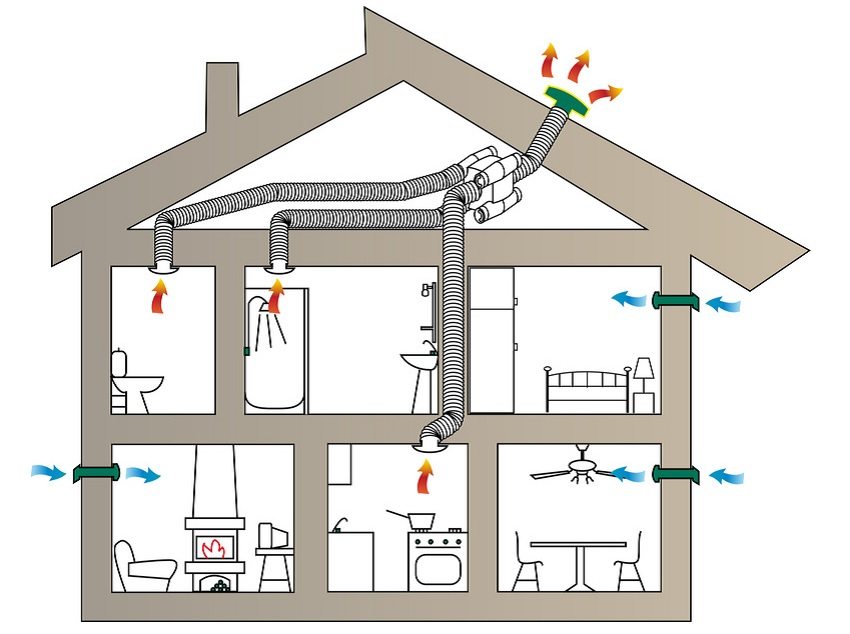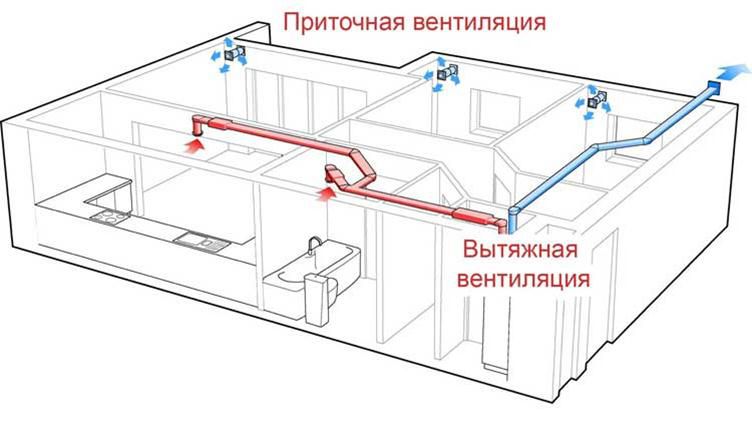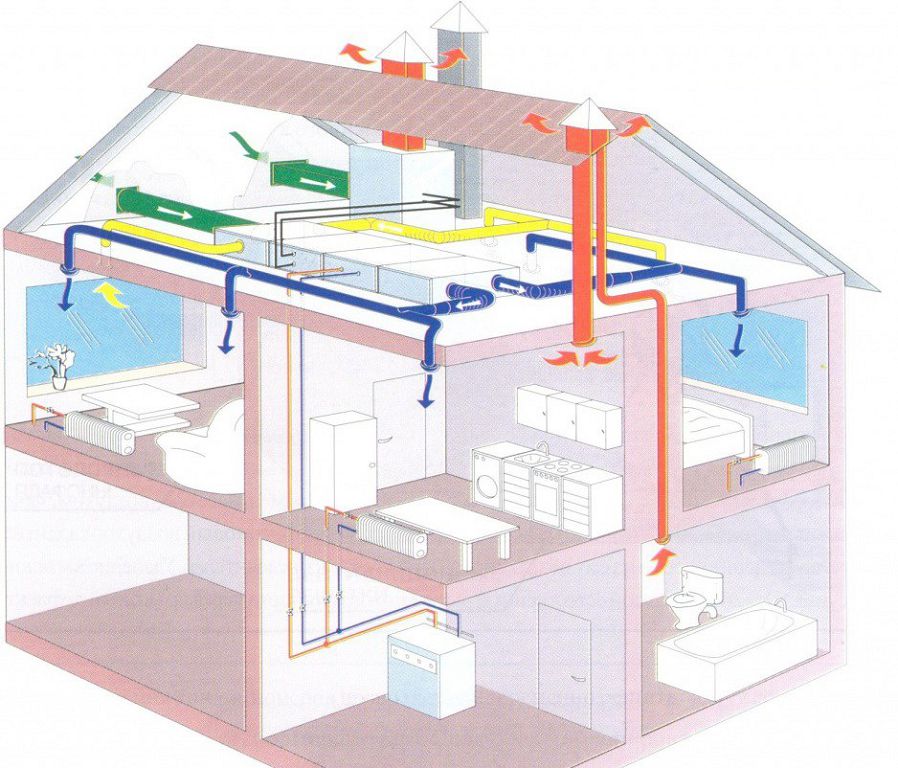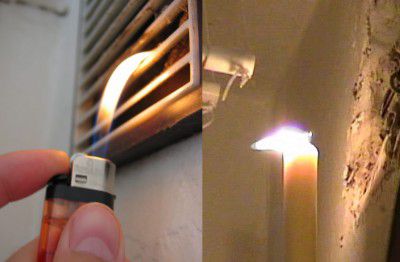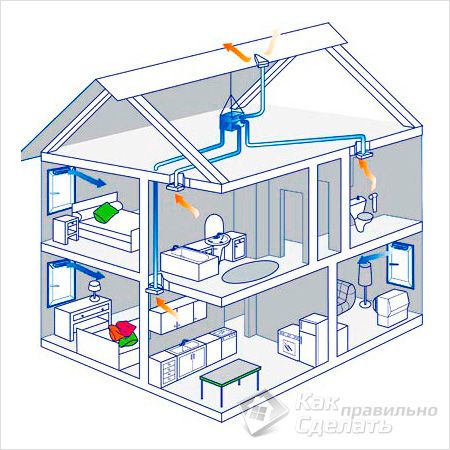To create a pleasant microclimate in the house, ventilation must be provided. Its presence is especially important in rooms with high humidity:
- kitchen;
- bathroom;
- basement.
Also, this condition applies to dressing rooms and storage rooms, in those rooms where access to fresh air is limited.
It is advisable to lay the air circulation system at the design stage, then there will be no problems with its installation.
But in most cases, the installation of ventilation is carried out in an already finished building.
The ventilation scheme in a private house depends on several parameters. This includes the type, basic requirements and design features. Consider all the indicators required for the optimal choice.
Types of ventilation systems
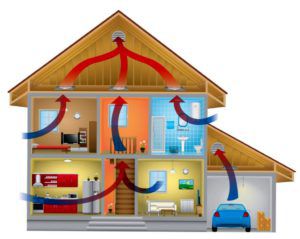
Ventilation in a private house is classified according to the mode of air movement. There are three main types:
- natural;
- forced;
- mixed.
Each type has its own advantages and disadvantages. First of all, the type of ventilation system is determined. For this, all parameters must be taken into account.
Right choice
How to make ventilation? If you are just planning to build a house, be sure to determine the state of the environment. A polluted atmosphere is not conducive to a favorable microclimate in your home. In such cases, it is worthwhile to make ventilation with additional cleaning filters and special equipment in the system. Passing through them, air can not only be cleaned, but also cooled.
The next important factor when choosing ventilation is the material from which the house is built. In recent years, modern building blocks and wall insulation have been mainly used for construction. Their introduction into the construction process determines the presence of special ventilation devices of a mixed type.
Natural ventilation
The movement of air through the air ducts of the system is ensured by the temperature drop.
In the summer, the ventilation efficiency drops to zero, and the supply ventilation in a private house ceases to function.
Also, air movement is limited by the throughput. The construction of plastic windows installed in most residential areas blocks the passage of air flows through them.
A ventilation device of this type is justified only if the house is located in an area with clean air. But, despite this, its use is due to a number of advantages:
- low cost in comparison with the other two types;
- maintaining optimal humidity in the premises;
- the ability to regulate the thermal regime in the house through proper design;
- inflow of clean air from outside;
- simple installation.
Natural ventilation can be done in two ways:
- laying of vertical channels in each room where ventilation of a private house is necessary;
- construction of a central shaft to which air ducts from each room are connected.
The second method requires a preliminary bookmark in the project.To implement the second method will require significant redevelopment and rebuilding of the house.
Forced system
- expanded polystyrene plates;
- sandwich panels;
- insulation of external walls with polyurethane foam or other synthetic raw materials.
In dirty air conditions, the system should include not only fans, but also cleaning filters.
Calculation of fan parameters
When choosing a device, it is necessary to calculate the main indicator - power. The correct value will ensure sufficient air flow through the ducts and shafts.
Power is calculated using the formula:
P = V * κ,
where V is the volume of the room, κ is the coefficient.
The fan can be started manually or automatically. The second option has a more complex structure. For these purposes, special humidity sensors equipped with a timer are built into the chain.
The value of the coefficient depends on the purpose of the room. Main factors:
- kitchen - 15;
- bathroom - 20;
- toilet - 8.
Mixed type
In this case, natural and mechanical air circulation is combined. Alignment can be done in two ways:
- cutting into the air ducts of the natural system of fans in the necessary places;
- installation of a separate mechanical ventilation channel.
The advantage of such a combination is that unpleasant odors do not penetrate into the living rooms. But for this, it is necessary to install supply grilles in the doors through which air will circulate.
Design features
Depending on the purpose of the room, different ventilation configurations are used.
- kitchen. If the area is more than 5 m², it is necessary to equip two air ducts. The first is for general use, and the second with an outlet above the hob, equipped with a fan;
- bathroom. In rooms with high humidity, mechanical air extraction is required. When choosing a fan, stop at more powerful models;
- basement. The best option would be to use two channels for air inlet and outlet. A low basement temperature is conducive to the accumulation of a large amount of moisture. And in the basement, which stores supplies for the winter, dry air is preferable.
You cannot do without installing equipment for circulating air flows in a boiler room or a room with a fireplace. In addition to the natural movement of air, there must be exhaust ducts equipped with fans. The installation of special circulation devices provides additional traction, which will prevent smoke in the room.
Ventilation calculation
In order to select the size of the section and specialized equipment, you need to know certain indicators. The calculation is performed in two stages:
- definition by multiplicity;
- selection of cross-section.
To calculate the parameters of the duct, you need to calculate the area of the room in which the ventilation will be installed. The speed of movement of air currents is also of prime importance. Knowing these parameters, you can proceed to the calculation.
Determination of the multiplicity of the room
To do this, you need to know the air flow. The multiplicity value determines how many times the air in the room is renewed in one hour. For rooms with high humidity, the indicator will be much higher than for halls and bedrooms. It is calculated by the formula:
Lv = Vp. * k,
where Vp. - total volume, k - multiplicity.
The value of k determines the type of room; you can find its value in the table.
| Room type | Design air temperature, ° C | Air exchange rate m³ / h |
| Individual toilet | 18 | 25 |
| Combined bathroom | 25 | 50 |
| Private bathroom | 25 | 25 |
| Living room | 18-20 | 3 |
| Wardrobe | 18 | 1,5 |
| Kitchen | 18 | 25 |
Example: Let's calculate the air consumption for a kitchen with an area of 6m³. The multiplicity according to the table is 25.This means that within an hour the volume of the room must be filled with clean air 25 times.
Lv = Vp. * k = 6 * 25 = 150 m³ / h
Selection of the cross-section of the duct
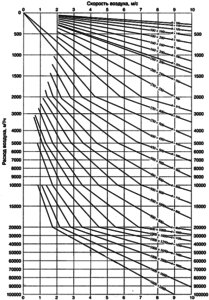
To do this, you must use the special schedule shown in the figure.
How to calculate the value of the required flow rate, we determined in the previous paragraph. As for the air speed, it will depend on the type of ventilation selected:
- natural circulation - less than 1 m3 / hour;
- the main channel of the forced structure - no more than 5m / s;
- branches - up to 3 m3 / h.
Using the selected parameters, we determine the size of the section. The indicator will be relevant if you plan to install one channel. In other cases, the total air volume must be divided by the total number of outlets.
Construction requirements
In order to properly perform the installation of ventilation equipment, certain requirements should be adhered to:
- the air circulation scheme should cover all rooms;
- air outlets should be raised above the level of the roof;
- the organization of the movement of flows should be aimed at moving air from living quarters to rooms with the greatest pollution (kitchen, bathroom).
Arrangement of valves
For a properly-organized air flow, during the installation process, supply valves must be provided. Clean air will pass through them through the wall. The design is a branch pipe, which is closed on both sides by protective grilles. It can be of different sections:
- round;
- square;
- oval.
There must be valves in the kitchen, bathroom, boiler room and basement. In other rooms, the branch pipes are installed as needed. Installation is carried out anywhere. But if possible, choose placement above the radiator. In winter, the cold air passing through it will be warmed up by warm streams.

