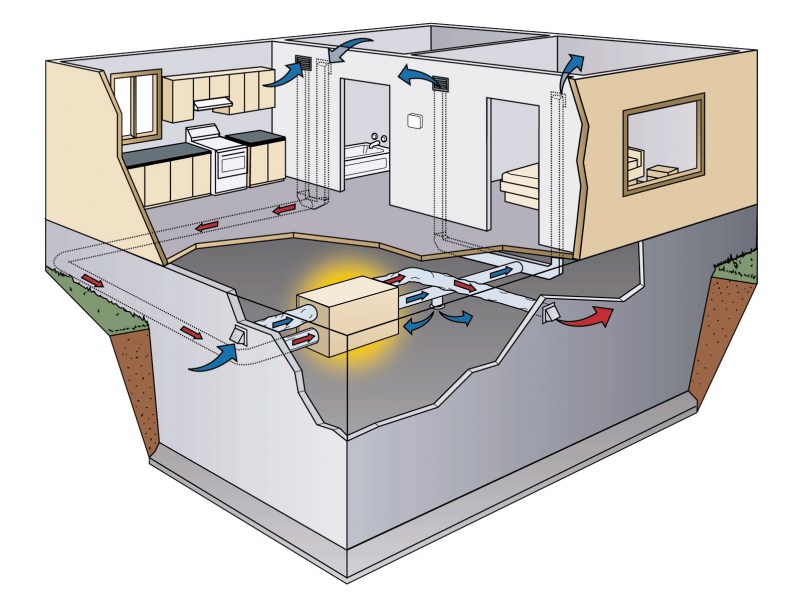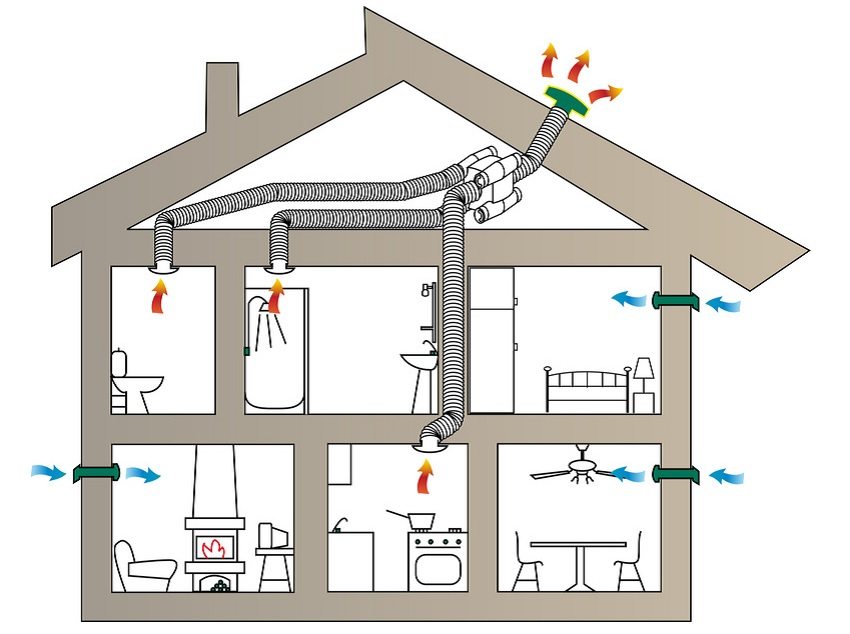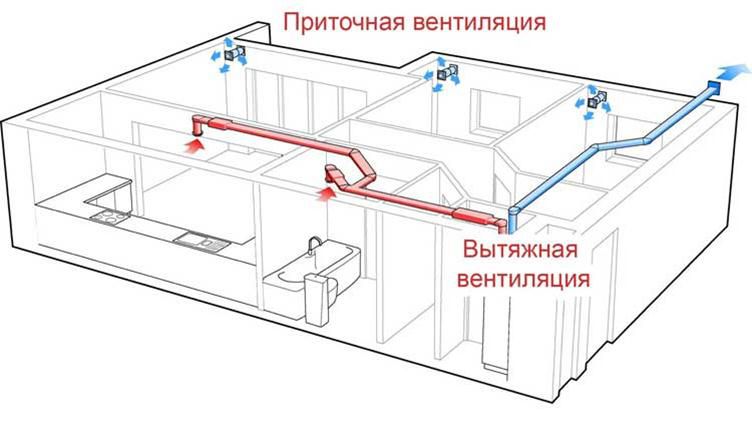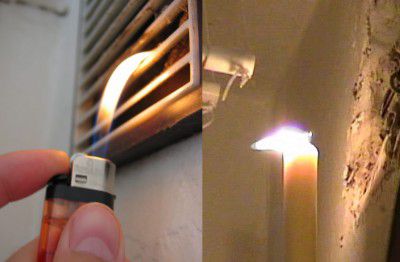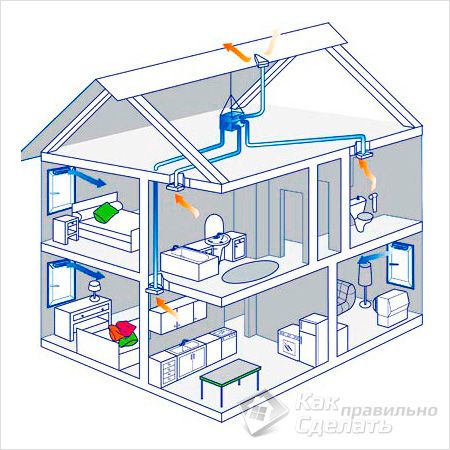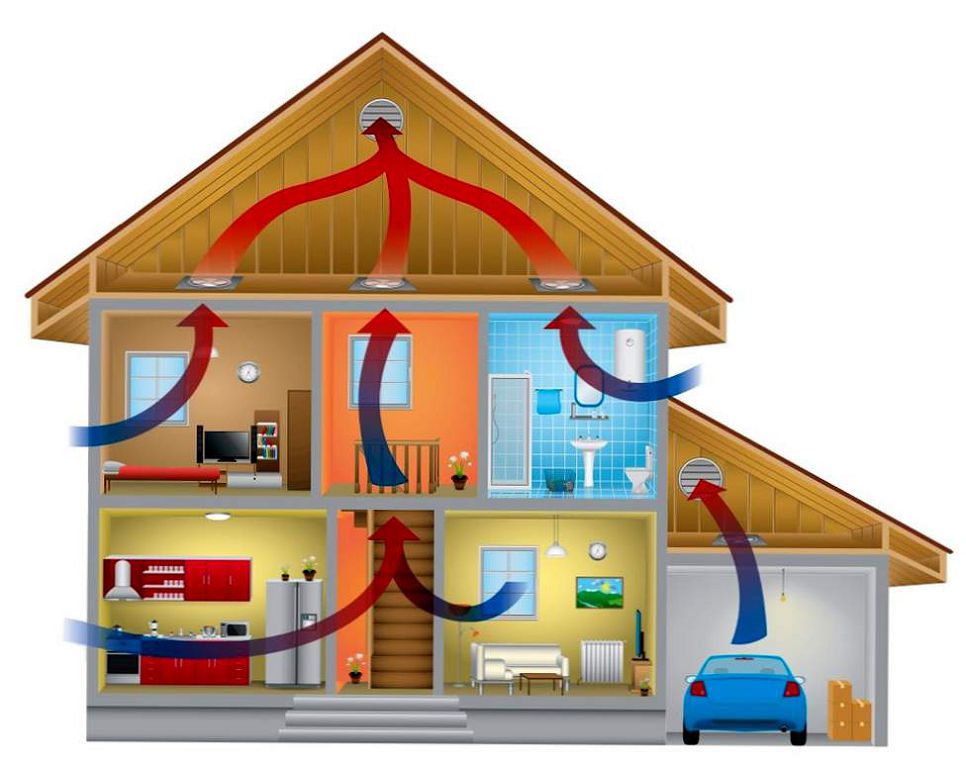Many people build their own houses and summer cottages on their own. In such cases, almost every developer faces the same question: how is the ventilation of a country house properly arranged with their own hands so that the system works properly and does not create problems?
Types of ventilation
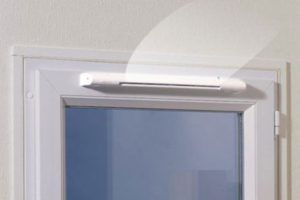
Any type of ventilation involves a continuous exchange of indoor and outdoor air. The easiest way to organize ventilation is to ventilate the room through open doors and windows. However, in winter, this method of ventilation is unacceptable, moreover, in rooms without windows, for example, in closets and bathrooms, this is completely impossible. And if a country house is visited infrequently, then after a long absence the owners who have come to rest may face a very unpleasant situation - fungus and mold on the walls and furniture and a musty smell in the rooms.
Such problems are solved quite simply: it is enough to equip the home with natural, forced or mixed ventilation.
- Natural - carried out in the presence of a difference in temperature and pressure. This type of ventilation does not require the installation of special equipment or complex construction work. The flow of air into the rooms and its outflow to the outside is facilitated by the cracks in the window and door openings, as well as ventilation ducts located in the walls and brought out to the level of the roof. The arrangement of the exhaust ducts is performed in the form of voids left in the masonry of brick walls. The lower the outside temperature, the better ventilated the house inside. In hot weather, natural ventilation will not be as intense as in cold weather.
- Forced ventilation is a device that promotes normal air circulation - kitchen hoods, fans, which are most often installed in the bathroom and toilet, and supply valves.
However, if a country house is large in size, and is built with modern sealed materials that do not allow drafts, then the best solution would be a combination of natural and forced ventilation.
What is the house built of?
It should be borne in mind that the type of ventilation will always depend on the material from which the dwelling is built.
- if the house is built of logs, adobe or foam blocks, then a special arrangement of ventilation in it is not necessary, since the walls of such a house allow air to pass through well. In addition, in log housing, circulation is carried out through the openings in the windows, the joints between the logs and the chimney or chimney;
- if the material from which the suburban housing is built is stone or brick, then there is no natural ventilation in it due to tightness. In addition, the presence of plastic windows exacerbates the situation, preventing even the slightest penetration of air into and out of the house.
Organization of air inflow and outflow
In arranging the ventilation of a country house, the most important thing is to organize the inflow and outflow of air.
- The air supply can be carried out through the slots of doors and windows or through a specially installed supply valve above the door or radiator.
- Ventilation shafts should serve as exhaust ducts. So, in the presence of a fireplace, air will leave the room through the chimney, which has a difference in height. When the fireplace is working, it removes smoke and fumes from the house, and when it is not working (if it is not blocked), then air comes out of the room through the fireplace chimney together with carbon dioxide and moisture.
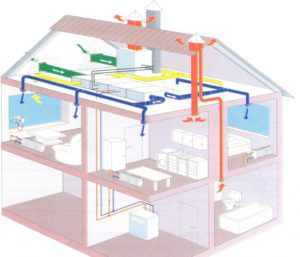
If there is a toilet in the house, air and moisture from it also leave through the ventilation shaft. However, in this case, an unpleasant odor will appear in the rooms. To avoid this, ventilation shafts should be installed in the kitchen, toilet and other rooms where there may be dirty air. At the same time, the incoming air must be sufficient for all ventilation ducts. Accordingly, a shaft should be made, in which there is a difference in height for drawing in air from the first floor. If there is a second floor, then an exit from the second floor can be connected to the same ventilation mine. In this case, it is advisable to make a small segment parallel to the main channel and lead it slightly above the air inlet. This will prevent the sound from flowing from the first to the second floor and not give out the air coming from the first floor to the second.
The dimensions of the pipe can be calculated by contacting a special company. The size of the pipe will depend on the size of the house and its properties.
If there is a fireplace and ventilation holes in the toilet and bathroom, the intake air must be sufficient for the functioning of these devices. In the kitchen, it is advisable to equip a ventilation duct for natural circulation and install an additional hood above the stove. It is removed from the house through a check valve. This will allow steam and grime from cooking to escape immediately. However, it should be borne in mind that in this case, there must be another small pipe in the house, which will prevent the cooling of this ventilation area and the freezing of wet steam in it.
Thus, properly equipped ventilation will remove dirty air from the house around the clock, preventing the formation of mold and mildew in it and creating comfortable conditions for residents.
Natural circulation requirements
- With properly arranged natural circulation in winter, the air should not be cooled out of the rooms.
- A continuous exchange of outdoor and indoor air is required.
- The inflow of fresh air masses must be carried out into every room of the house.
- Removing dirty air from rooms should be quick.
- Despite the fact that natural air exchange requires constant air circulation, there should be no drafts in the rooms.
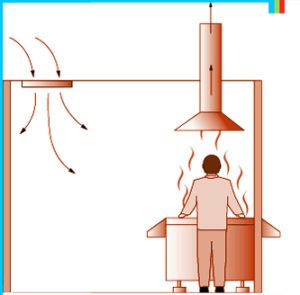
The ventilation rate is calculated by the air exchange rate method, which determines how many times the air in the room has changed over the course of an hour. Existing standards require an air exchange rate of 0.5 - 1. If the rate is below the established rate, then the room will feel stuffy. In the kitchen, bathroom and toilet, this value should not be less than 3.
For air to circulate freely between rooms, the distance between the bottom of the door and the floor should be 1–2 centimeters. However, many people believe that such doors look ugly and do not leave such a gap when decorating a house. In this case, it is recommended to purchase special ventilation grilles designed for doors. To install them, you just need to cut the holes of the required size and fix the grilles at the bottom of the door.
It must be remembered that 90% of a person's health depends on the quality of the air he breathes.
In an airtight house without properly equipped natural and, if necessary, forced ventilation, residents will feel tired and depressed. This is especially true for a country house, where people come to relax, breathe fresh clean air and gain energy and strength.

