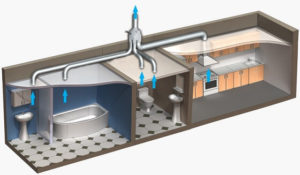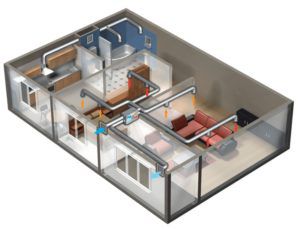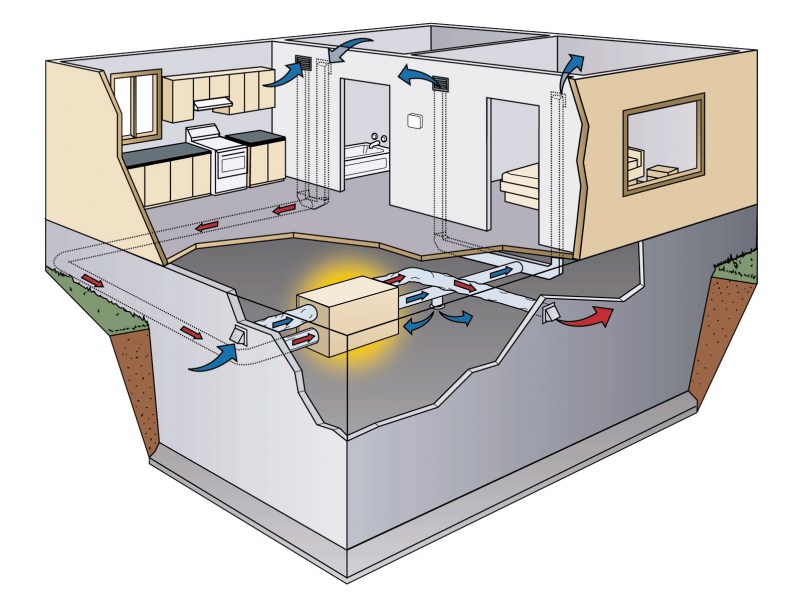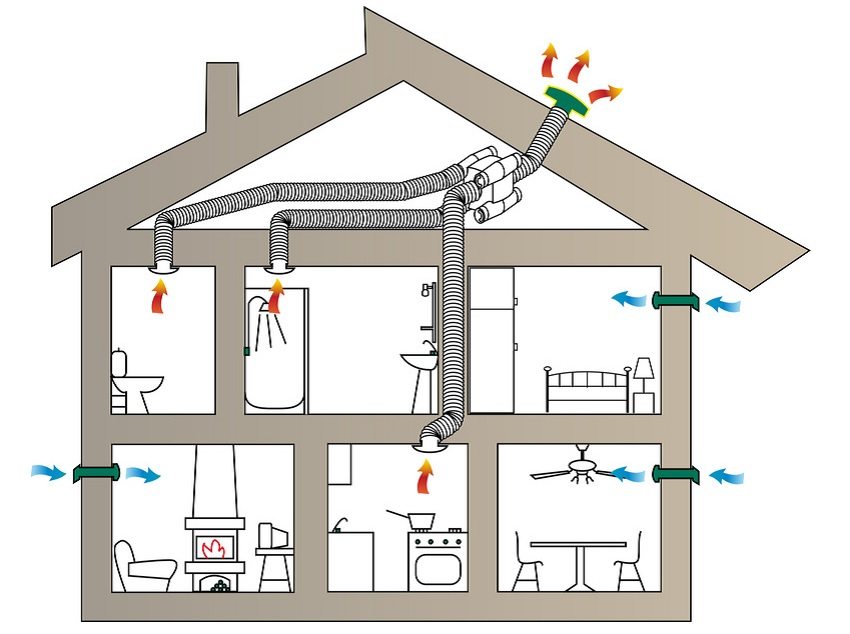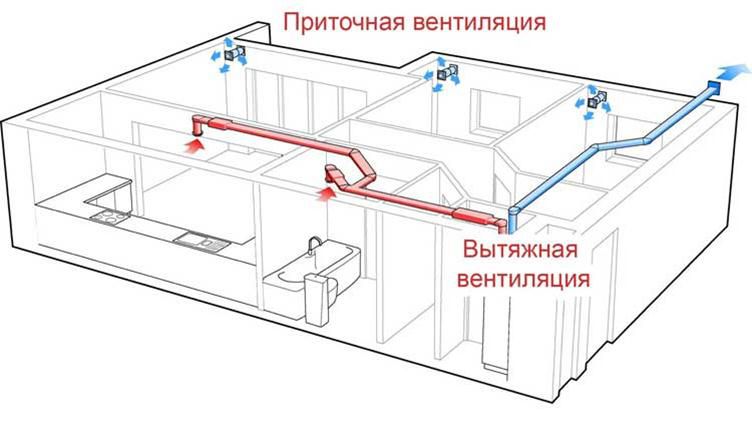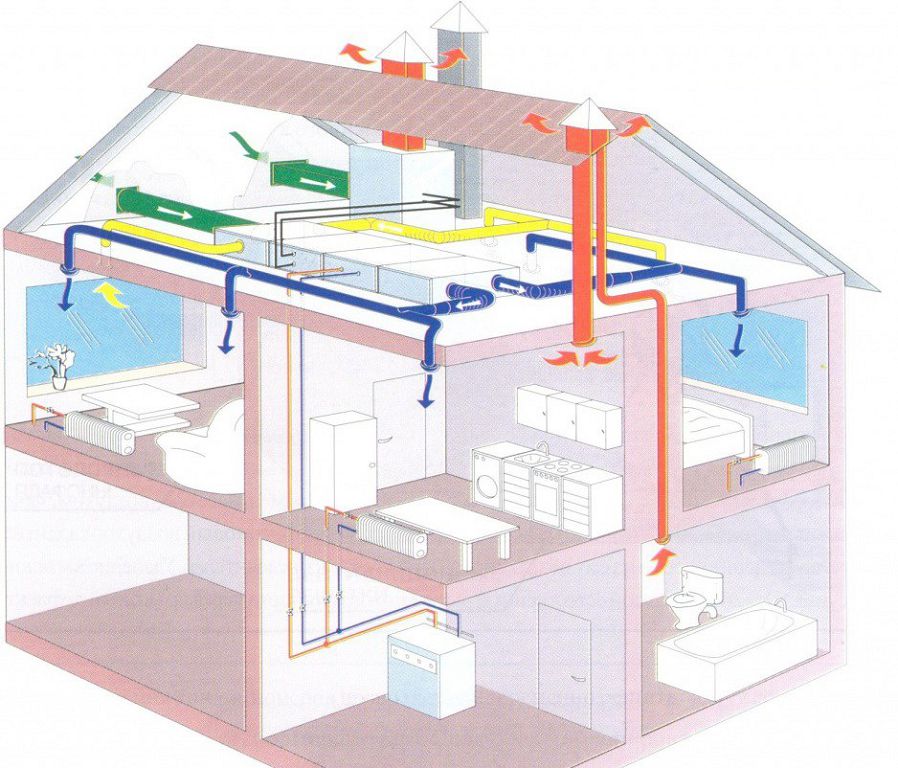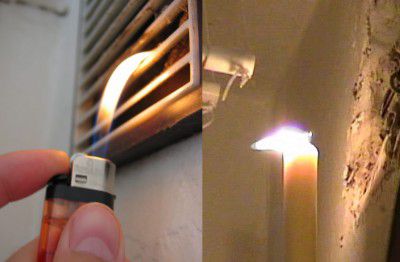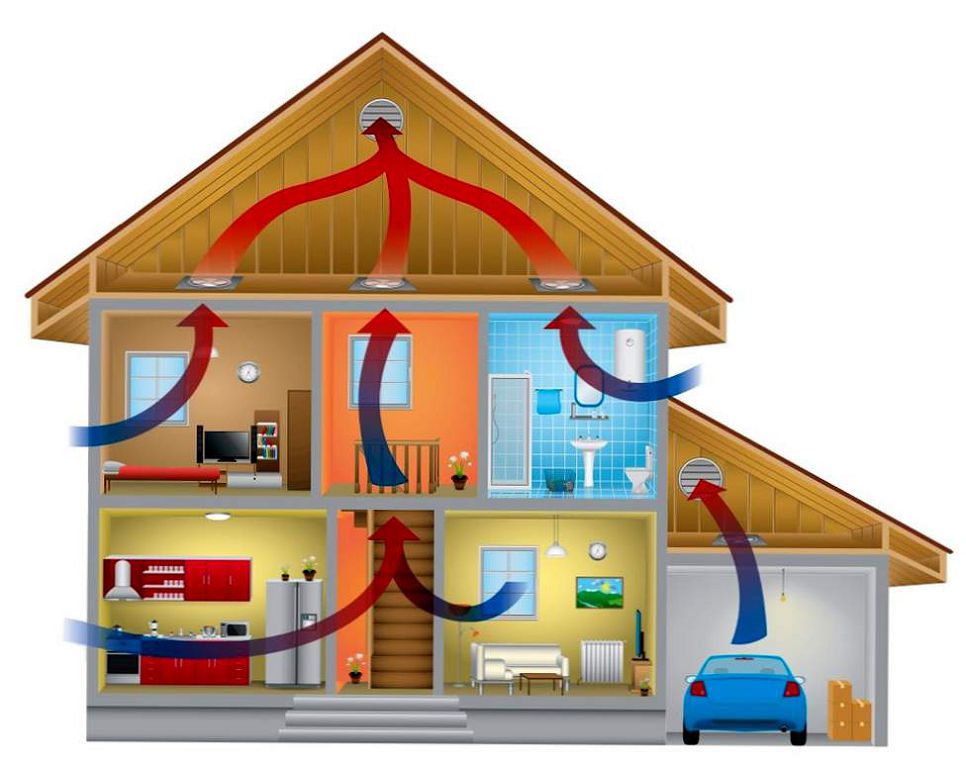A private house, especially one built with the help of modern technologies, requires high-quality ventilation. Buildings erected with the help of the so-called SIP panels have a strict requirement, which consists in the installation of a compulsory supply and exhaust air circulation system. Also, good exhaust and ventilation in a private house is necessary when it is built of wood, brick or cast from concrete.
- Basic rules for the formation of a diagram of air flows inside the house
- Ventilation in a panel house
- Ventilation systems in a wooden house
- Ventilation system and hoods in houses from SIP panels
- Ventilation of aerated concrete houses
- Hybrid ventilation in two-story buildings
- Foundation ventilation
- Conclusion
Basic rules for the formation of a diagram of air flows inside the house
The hood in a private house is organized on the basis of one simple principle. Air must be taken from outside, passed through living rooms and discharged into the kitchen or other technical premises. In this case, the amount of heat should be balanced. For example, if there is an extractor hood in the kitchen, designed to remove steam and cooking odors into the ventilation, its flow should be taken into account when calculating the circulation pattern for the whole house.
Another important rule that must be observed when you need to install the hood in a private house is that all channels must pass through the main walls inside the house. This is a key requirement, since when the channel freezes, the effect of a reverse air flow can occur, when air from outside, with a natural ventilation method, begins to flow into the premises.
Ventilation in a panel house
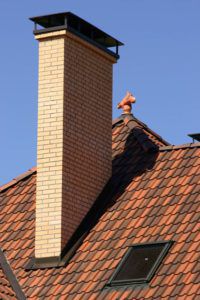
Structures built by the panel construction method have their own characteristics. A short list looks like this:
- all walls, except for interior partitions, represent an impenetrable zone, assembled from individual elements;
- ventilation channels are best done inside the interior wall, through which you can both lay pipes, if the structure is made of plasterboard or similar materials, and form passages of brick;
- the ventilation structure can be done by hand if the internal layout is created after the commissioning of the object;
- a permanent element, which is always correct to do in panel housing construction, is a block of exhaust ducts, which is brought out to a height of at least a meter above the surface of a flat roof or half a meter above the level of the ridge of a gable roof structure.
Ventilation in panel houses is only natural. However, this does not mean that kitchen hoods or blowers cannot increase the air flow through the provided ventilation ducts.
Ventilation systems in a wooden house
Many developers say that since the house breathes, it is possible not to install forced circulation systems, but to get by with natural ones. This is far from the case.
In fact, the breathing of walls in a wooden house is a myth. The processed material simply absorbs and releases moisture. However, there is practically no air circulation through the tree. If you do not properly provide air extraction in a wooden house, its service life will significantly decrease, and the condition of the logs will constantly deteriorate. Despite the use of various impregnations, it is even possible to spread rot and mold in every large wooden structure.
Hoods and ventilation points in a wooden house are quite simple to make.At the same time, radically different principles are applied, each of which shows the best results in conditions of cold or warm climates.
- The air in a wooden house is forced injected and expelled naturally. This arrangement is best done in warm climates, since the volume of incoming air is significant and potentially causes cooling of rooms in a wooden structure.
- With the opposite principle - natural air intake from outside and forced extraction, acceptable results are observed in cold living areas. Also, with this scheme, the kitchen hood can be included in the general ventilation system of the house.
In the case of forced extraction, ventilation ducts are laid as conveniently, starting from each room. Usually, pipes are used, which make it possible to correctly install the fan unit where its noise will not interfere with the residents. If the climate is harsh and there are severe frosts, ventilation ducts or pipes are equipped with check valves, which can either be forcedly heated or located in a warm attic.
If a scheme with a natural exhaust in a wooden house is used, the channels for the passage of air are also correctly made from pipes that are brought out of the roof to a height of half a meter to a meter above the level of the roof ridge. In this case, the pipes at the end are supplied with ventilation fungi.
Ventilation system and hoods in houses from SIP panels
The so-called Canadian houses are sometimes called thermos flasks, since they lack the slightest conditions for air seepage, there are no cracks, holes or passages, zero natural ventilation.
Therefore, making the necessary channels and passages with your own hands is vital. Not only to install the hood in the kitchen, but also to neutralize the smell in the bathroom and provide a normal microclimate in the rooms.
SIP panels allow you to lay pipes inside. It is not difficult to do this with your own hands, you just need to remove part of the finishing plate and internal filler. Sewer pipes of various cross-sections are often used for laying ventilation, however, it is better to use nickel-plated steel pipes for the kitchen channel. This is because the cooker hood can throw a sufficiently hot air stream into the ventilation duct.
When organizing a hood in a house from SIP panels, various principles are used:
- you can make only two main ventilation ducts - from the bathroom and the kitchen. Sometimes two pipes lead from the kitchen, one of which is asbestos or metal, intended for the installation of a kitchen hood. Fresh air can be easily inflowed through windows that are open for micro-ventilation. To intensify the flow, blowers can be used, which are usually located in the attic space. In order not to make unnecessary holes in the roof, the exhaust ducts are often combined into one pipe, having previously installed check valves so that odors from the bathroom do not penetrate the kitchen and vice versa;
- the second option is to make a full-fledged hood, which is a channel of pipes drawn from each room. In the attic, in this case, you need to either make one conclusion in the form of a compact column, which rises above the roof level (similar to ventilation of panel houses), or combine all channels into one and make a forced circulation system using a blower. With this scheme, the channels leading from the bathroom and the kitchen are also equipped with check valves.
In practice, various techniques are used that combine both ventilation principles, in which a kitchen hood can be installed without problems.
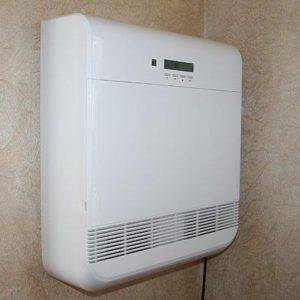
The best way to make ventilation at home from SIP panels is to use breathers.This compact device draws in air from outside the building, heats it up and delivers it into the room. It also removes the spent air masses. By installing such a device in each room, there is no need to lead a pipe system and it is possible to provide separate regulation and an excellent microclimate in the premises.
Ventilation of aerated concrete houses
In aerated concrete walls, it is impossible to make channels that would not add particles of material, dust and ash to the flow of incoming air. Therefore pipes are used. They are mounted in grooves that are cut directly into the wall, pipes made of asbestos cement, galvanized metal or sewer pipes with a cross section of 15 square centimeters are widely used.
You can form ventilation ducts in the walls and with your own hands. For this, parts are used from wave slate, which is sawn into strips and folded in grooves so that the tops of the wave are directed in different directions. After that, the structure is sealed with a solution. The method is very simple and saves money, since you do not have to buy pipes.
Separate channels of a larger section are diverted from the bathroom and kitchen. If you plan to install a kitchen hood, an asbestos-cement pipe must be used. Galvanized steel can be used in the bathroom channel, since there is no danger of heating and deformation, which can cause cracks in aerated concrete.
Hybrid ventilation in two-story buildings
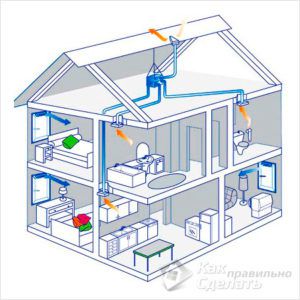
In wooden, frame or SIP-built houses with two or more floors, the hybrid hood construction principle can be used. Wherein:
- ventilation ducts on the first floor show good efficiency, and since the pipes are located inside the house, they are not threatened by freezing and the occurrence of reverse draft, natural exhaust occurs;
- to install the hood in the kitchen, a separate channel is drawn where it will be installed. Also, in this room there is a channel of pipes for the natural escape of heated air outside the room;
- the bathroom channel is equipped without special requirements - it is simply assembled from pipes.
When using a hybrid type of hood in houses of several floors, it is not necessary to install check valves for the pipes of the bathroom channel and kitchen hood.
The premises on the second floor are forced-ventilated. For this, the entrance of the ventilation duct can be made directly on the ceiling. The required volume of exhaust air is provided by electric fans, which can be installed in the attic space. All channels from the pipes are led out through the roof outside the roof to a height of at least 50 cm from the level of the ridge; ventilation fungi are placed at the ends.
Foundation ventilation
Ventilation ducts for supplying air under the flooring can also be made from pipes. In this case, the installation of all elements should be carried out directly during the construction of the foundation, since then it will be impossible to reach them through the floor surface. In a harsh climate with negative temperatures, it is necessary to make dampers that will make it possible to block the outer openings of the foundation ventilation passages.
Conclusion
As you can see, the ventilation methods of a private house are largely similar. However, they have features that depend on the type of structure and the properties of the material from which it was built. In practice, it is better to seek advice from specialized companies that have experience in organizing supply and exhaust systems in specific areas and can take into account climatic factors.

