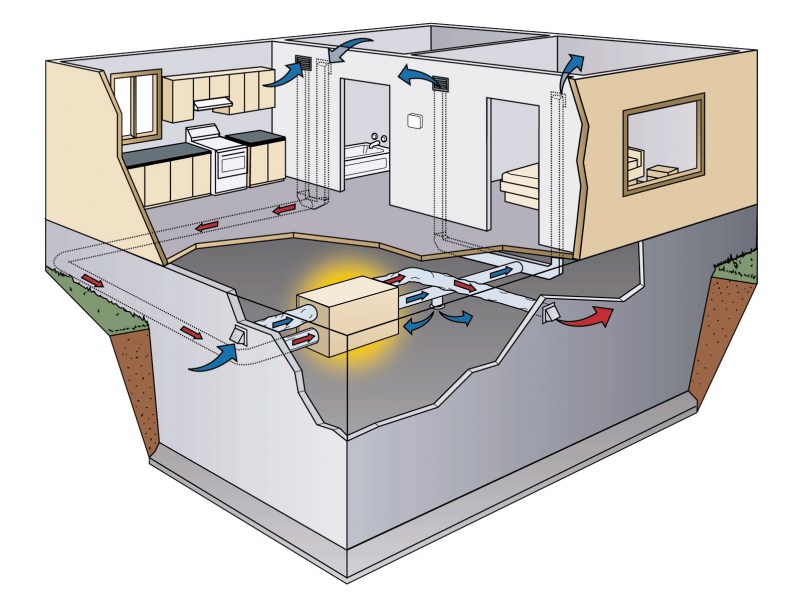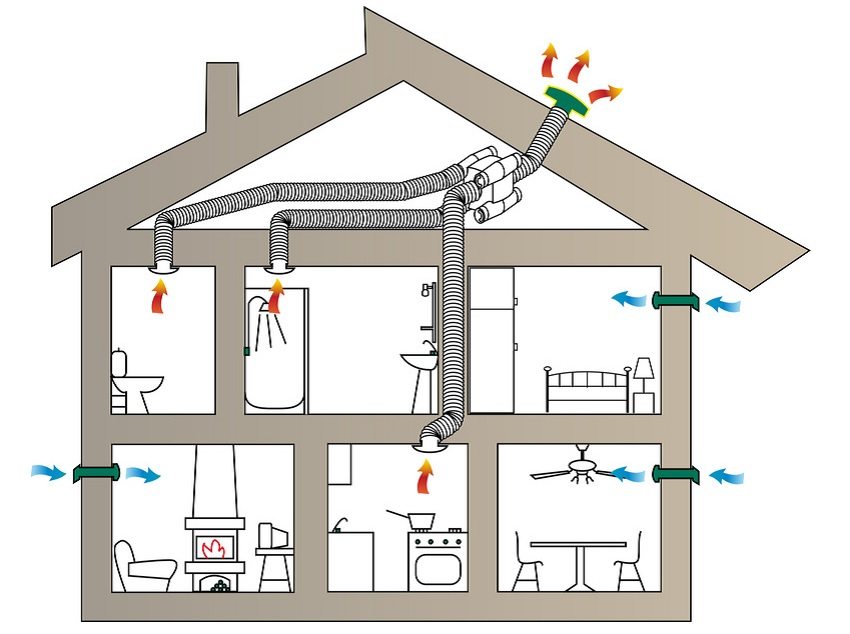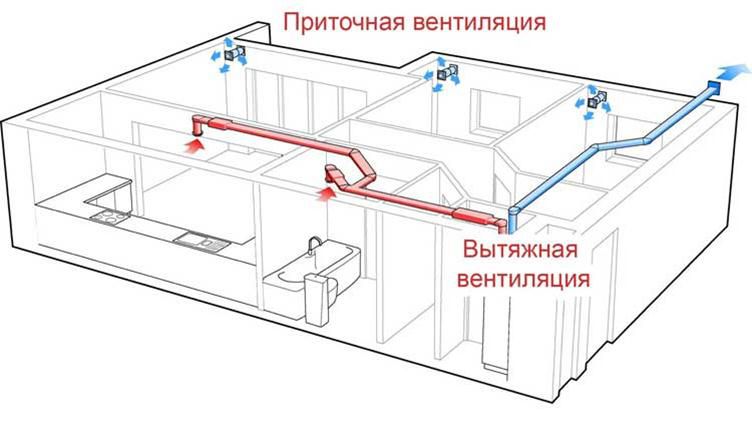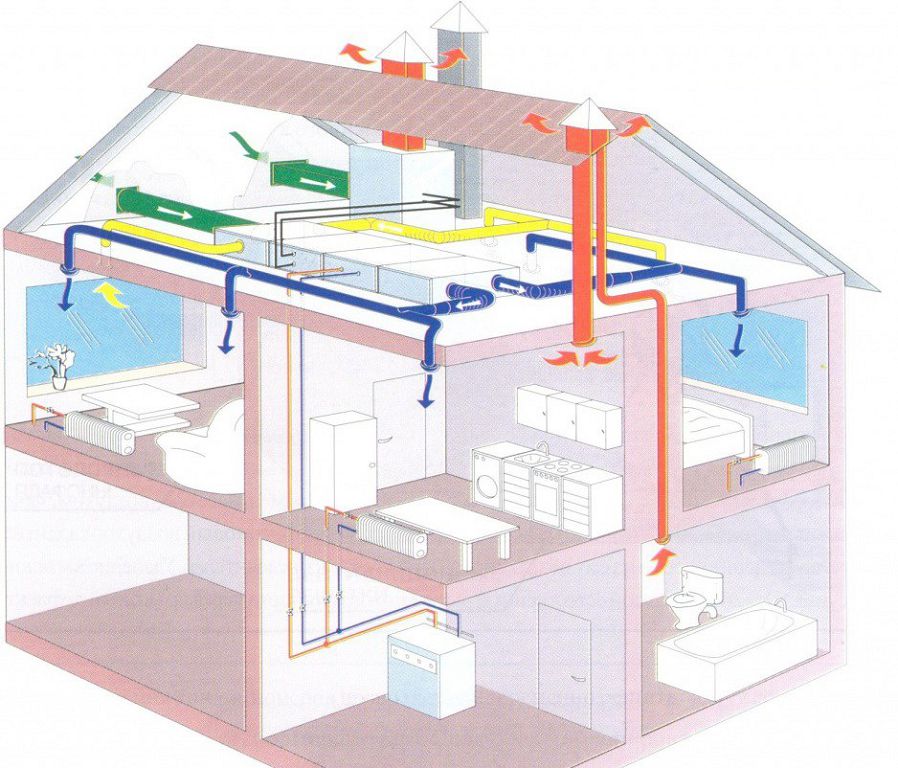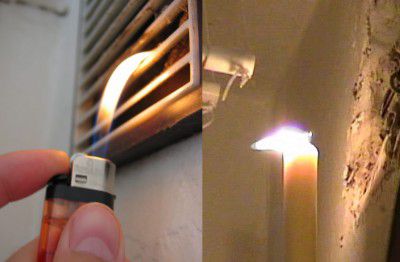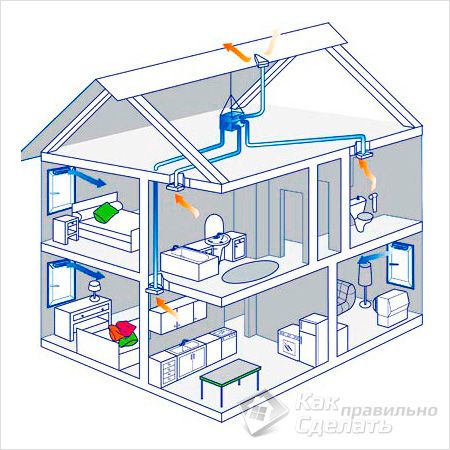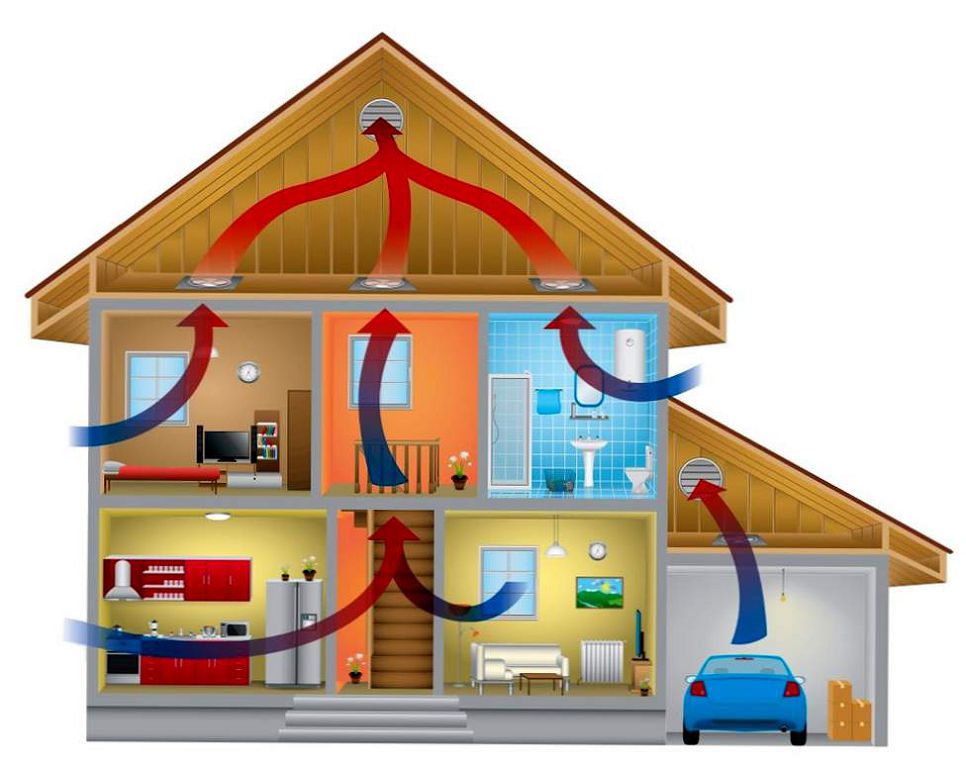A wooden house built using classical technologies did not require ventilation. Enough air got into the house in the cracks between the windows, and it was drawn out through the chimney of the stove. Modern building materials and technologies have made natural ventilation impossible. Therefore, you have to mount exhaust ventilation at home.
Features of exhaust ventilation in a private house
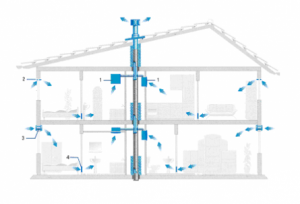
As a rule, exhaust ventilation in a wooden house is installed during the construction process, since most often ventilation ducts are installed inside the walls. Natural exhaust ventilation at home is combined with forced supply ventilation. This is the most efficient and economical solution available today.
The basic rule is that the chimney exits through the roof, and the longer it is, the more intense the draft will be, since the pressure drop is greater.
The walls of the exhaust pipe must be absolutely smooth, not tapering, which will allow air to move outward without hindrance, dust and condensation will not accumulate in it.
When performing exhaust ventilation in a house with your own hands, it is most convenient to use ready-made channel blocks, and use stainless steel or special pipes for ventilation as an exhaust pipe.
Installation of exhaust ventilation in a private house
The exhaust duct is routed through the attic or above the false ceiling. Exhaust openings and grilles must be installed in places of the greatest air pollution or high humidity: a bathroom and a kitchen. The holes in the ventilation duct are covered with a grill. From time to time, the grates will have to be removed and the pipes cleaned. This must be taken into account during the installation of exhaust ventilation in the house with your own hands. To make it easier to clean the system, doors are installed in its lowest branches, which are hermetically locked.
Air flow in a wooden house
If the windows in the house are also wooden, there is no need to worry about the air flow during exhaust ventilation in a private house. Otherwise, you need to organize it. Otherwise, the air in the house will be discharged, and the exhaust ventilation in a private house will be ineffective.
For air flow, supply valves are installed in the walls. When the air is discharged, the valve opens slightly and air enters the room. In winter, they can be closed with doors. Supply valves are installed near heating devices so that the air entering the room is first heated and only after that it spreads around the room.
In a similar scheme, with exhaust ventilation at home, supply valves for plastic windows work.

