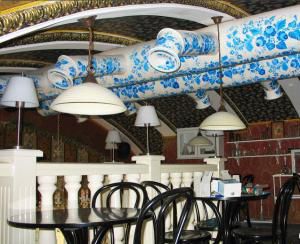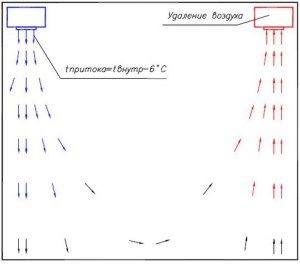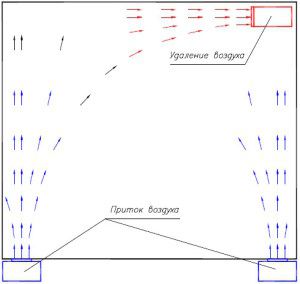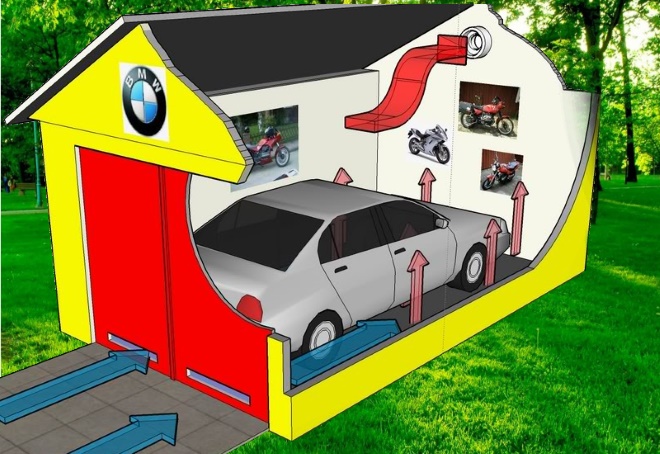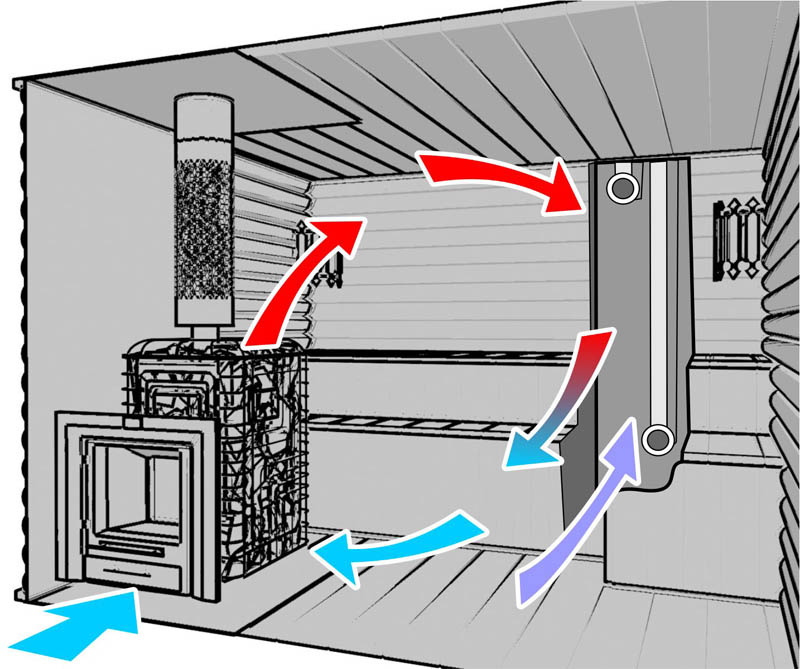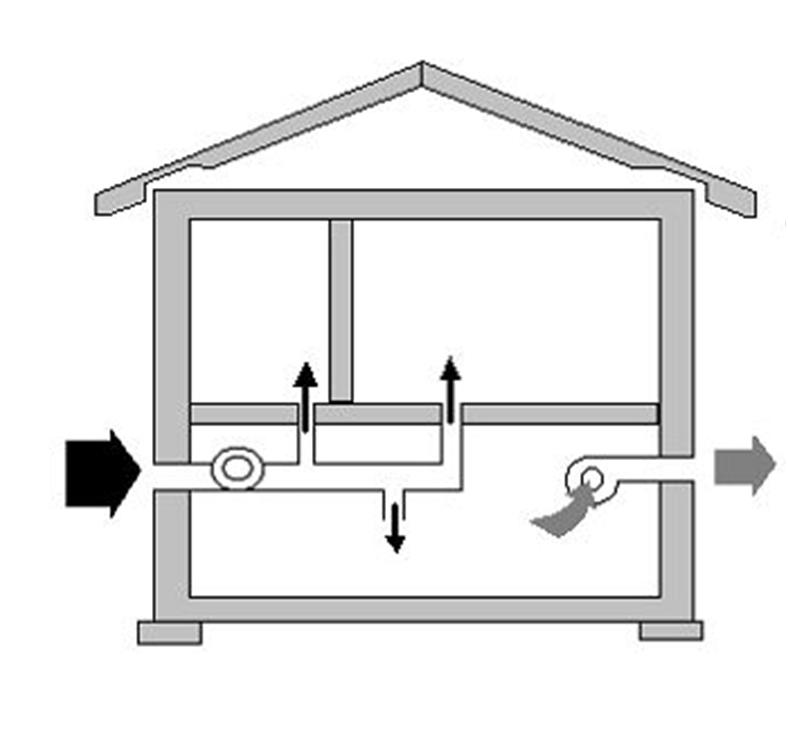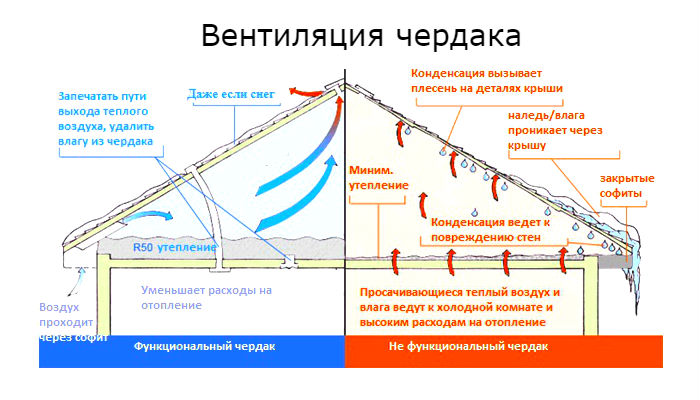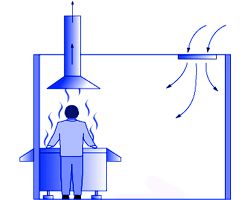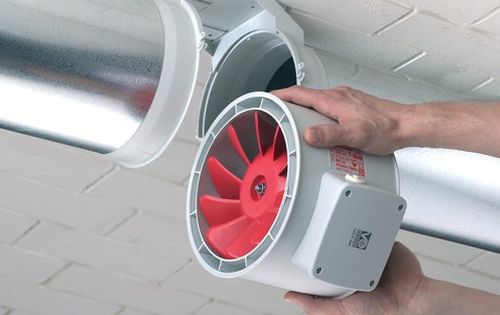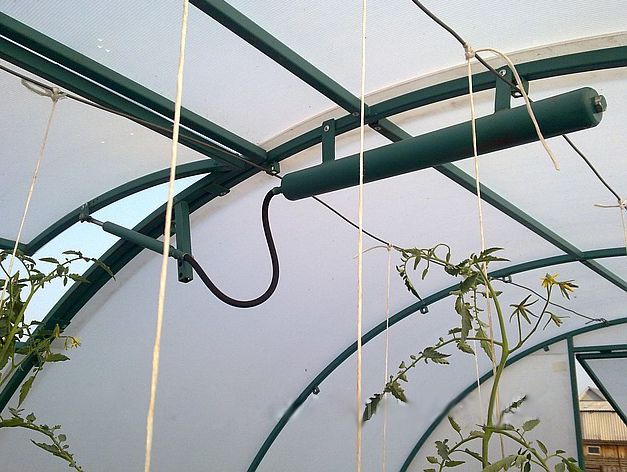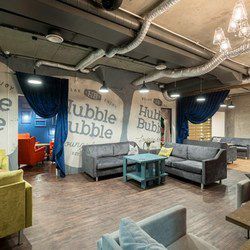Effective ventilation in a cafe is no less important than the art of the chefs and the quickness of the waiters. Fresh air, lack of "kitchen" smells and a comfortable temperature are indispensable attributes of a successful establishment. The creation and implementation of a cafe ventilation project requires serious costs, as well as the work of competent professionals. The task becomes more complicated when the restaurant has a separate smoking room.
Most often, in order to save money, restaurants and cafes are located on the first or basement floors of residential or office buildings. Therefore, we will focus on arranging the ventilation of a cafe in a residential building.
Features of ventilation of cafes and restaurants
The project is created taking into account the requirements SNiP 2.04.05 - 91 and 2.08.02 – 89 and departmental norms for ventilation of cafes. According to which it is allowed to attach or build into residential buildings a cafe with a working schedule until 11 pm and an area of up to 250 sq. meters, no more than 50 seats.
Features of ventilation in a cafe and restaurant:
- high density of guests, including smokers;
- it is necessary to preserve the integrity of the decoration of the room, as well as its architectural features;
- in production and utility rooms, a variety of equipment works, including those that generate heat and moisture.
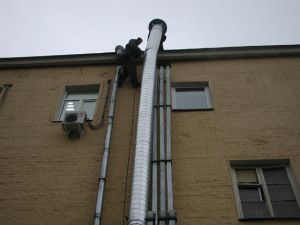
The ventilation unit in a cafe located in a residential building should provide a microclimate in the room, work quietly, without disturbing the peace of the residents, without filling their apartments with steam and restaurant smells.
Therefore, the upper ends of the chimneys must be located at the level of the roof of the house!
In special cases, the ventilation outlet of the cafe is located 25 meters from the residential building.
Most often, such a "decoration" of the facade is undesirable. Therefore, in cafes, they resort to installing filters and ventilation noise absorbers. They are effective but expensive. For ventilation of a cafe located in a residential building, you should select the quietest units with minimal vibration.
Zoning a restaurant or cafe
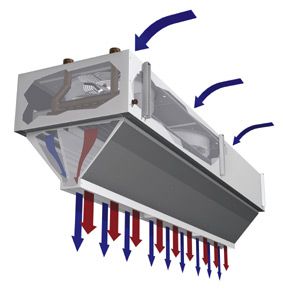
The ventilation project for a cafe or restaurant divides its area into several zones with different loads on the system:
- hall for visitors;
- kitchen;
- bathrooms;
- utility rooms.
If the hall of a restaurant or cafe is small, a single ventilation system is created for the kitchen and dining area.
According to the ventilation standards of cafes for large establishments, it is necessary to build several systems, each of which serves a separate zone.
For example:
- In the kitchen, the general supply and exhaust ventilation system of the cafe is complemented by local hoods installed above the hobs;
- In the guest area, it is necessary not only to blow out exhaust air, but also to supply fresh air. The supply air volume should be slightly larger than the volume of the extracted air. A back is created that prevents the penetration of odors from the kitchen. Smoking rooms create a relaxed atmosphere that accelerates the removal of tobacco smoke. That is, the draft prevails over the supply;
- In the back rooms, most often, their own inflow-blowout system is organized, separate from the hall. In pantries for storing food supplies, ventilation is combined with air conditioning.
A lot of heat and moisture is generated in the hot shop, therefore, proper ventilation of this room largely determines the future atmosphere of the establishment.
An important feature: so that the smells from the hot shop do not get into the dining room, a small air pressure is provided in the latter.
The dining room should also be zoned, especially if there is no way to make a separate room for smokers. For this, fresh air is supplied through slotted grilles. You can use both the air from the street and from the air conditioning system.
The air blown through the slotted grill creates an air curtain - a flow directed from top to bottom and prevents air mixing in smoking and non-smoking areas.
The air curtain is supplemented with a small air pressure from the side of the non-smoking part of the room.
Ventilation schemes for hot shops
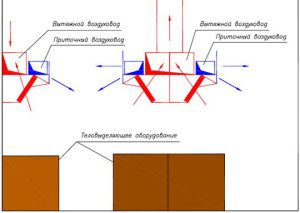
The ventilation system of the kitchen in the cafe provides for the use of localizing installations of the inflow-blowing system, where the inflow is slightly weaker than the blowing, which excludes the spread of odors into the guest area.
The most common scheme is mixing, in which the supply unit is located in one corner of the ceiling, and the exhaust unit in the other. Supply air is supplied 5 - 6 degrees colder than indoor air.
A very effective and increasingly popular scheme is the mixing of air streams.
And a very effective scheme is based on the principle of displacing the exhaust air with fresh air.
The air inflow is provided from the lower part of the room at a speed of up to 0.3 m / h, the supply air temperature is 2 degrees lower than the room temperature. An exhaust outlet is located under the ceiling.
With this scheme, the air flows do not mix with each other, which is necessary, for example, for rooms for smokers.
Ventilation rules for hot workshops
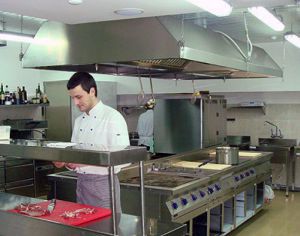
The problem with hot shops is the owner's desire to reduce the kitchen area as much as possible. Thus, there is an excess of heat-generating units per unit area. With standards up to 210 W, in fact, the heat intensity can be up to 2 kW per 1 sq. meter. In the hot season, kitchen workers find themselves in inhuman conditions. An increase in the rate of air exchange only creates a feeling of a draft. Therefore, it is recommended that 2/3 of the air in the kitchen be supplied from the guest room, which at the same time will provide a discharge. The air is cooled before feeding. It is advisable to install a separate fan for umbrellas located above the hobs, and another one for the general kitchen system. Since the temperature and humidity in the kitchen area largely depend on the effectiveness of the umbrellas, separate channels lead from them, to which it is advisable not to connect diffusers and taps.
The best type of fan for an umbrella is a "snail". As a rule, the fan works for two seasons, failing from the fat adhering to it. When the draft deteriorates, the cooks remove the grease filters, opening free access for dirty air and grease to the fan blades and putting it out of order even faster.
When developing a ventilation project in a cafe, especially a kitchen and a washing room, it is necessary to take into account the norms for laying ventilation ducts:
- place for the filter;
- the slope of the channel towards the sink;
- mechanism for collecting fat;
- drainage for the outflow of degreasing agents from the kitchen ventilation ducts.
When installing ventilation in a cafe, it is important to follow the instructions of the project and install the channels with seams upward (if rectangular galvanized air ducts are used).
If the air heated to +150 degrees or higher will be removed from the kitchen room, thermal insulation of the pipes is necessary.
Design of ventilation systems in cafes and restaurants
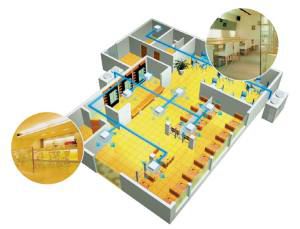
The basis for the project is the terms of reference drawn up by the customer. It specifies important parameters and composes the ventilation of the restaurant:
- the number of seats for visitors;
- the number of cafe employees;
- heat input data;
- the location of tables and seats for visitors;
- the presence of a hall or area for smokers;
- technical parameters of kitchen and washing equipment.
Unfortunately, all reference books for designing ventilation in restaurants and cafes were created about 30 years ago and are significantly outdated.
We recommend that you additionally consult the following sources:
- terms of reference for the project, according to which the ventilation of the cafe will be implemented;
- technical characteristics of the proposed equipment;
- tables of local suction of equipment for hot shops.
Since the hot months are the most difficult for ventilation, the calculations are based on the "summer" loads.
Ventilation covers in hot shops and washing rooms the volume of air up to 2 meters from the floor, in the dining room - up to 1.5 meters from the floor.
When creating a ventilation project for a cafe or restaurant, attention is paid to the design of the hall. The location and dimensions of the air ducts crossing the guest area are discussed with the designer. Often, decorators ask to reduce the diameters of the air ducts. In no case should this be done. It is necessary to find a consensus between the calculation norms and the design of the premises. In the process of decorating the hall, the ventilation ducts are decorated, and their exits are covered with gratings of a suitable shape.
Air exchange rate and design temperature
Norms of the frequency of air exchange and temperature in the premises of catering establishments:
- Dining room - temperature +18, minimum air flow 30 cubic meters per hour per seat. Each visitor emits 100 kcal of heat per hour, taking this indicator into account, the temperature of the air drawn from the hall is calculated;
- For each employee, ventilation for a restaurant or cafe calculates 60 cubic meters of air per hour;
- Hot shop - temperature +5 (calculated), minimum air flow 100 cubic meters per hour per worker. Or for the calculation, the total power consumption of the equipment is multiplied by 80 cubic meters per hour. This is an average indicator that you can focus on. Air is drawn through the umbrellas with a temperature of +42 degrees. In the upper part of the kitchen, the air temperature is +30 degrees;
- Smoking room - temperature +18, air supply 110 cubic meters per hour.
To save on the operation of ventilation in a cafe and restaurant, you can provide for its adjustment depending on the number of visitors. The recuperator will also help to save 50 - 70% energy due to the use of the heat of the exhaust air. But the recuperator can be used only from the heat of the dining room. Although very hot air comes from the kitchen, it is saturated with particles of fat. It can be passed through the recuperator only after thorough and very expensive filtration.
Possible errors when equipping cafe ventilation
- Air consumption underestimation. If the owner decided to calculate the ventilation of the cafe with his own hands, the air consumption may be underestimated. This method is used, for example, when it is impossible to install sufficiently powerful equipment. But it would be correct not to underestimate the consumption, but to use heat recovery;
- General kitchen and hall system... This attempt to save on expensive equipment results in a mixture of the perfume from the guests in the hall and the fried onions from the kitchen. Thus, the task of the ventilation system in the cafe is not fulfilled;
- Visitor and employee are the same... Equipping ventilation in a cafe with his own hands, the owner can calculate the average air exchange per person. Inaccuracies in calculations will make themselves felt during the operation of the cafe;
- Installation of a single duct air conditioner... Another option for trying to solve the problem of ventilation of a cafe with your own hands, without involving a designer. Ducted air conditioner creates powerful air movement from different parts of the hall. That is, the air from the smokers' area will enter the non-smoking area.And this is one of the most unpleasant factors scaring away visitors to the establishment.
A video will help to avoid mistakes in arranging ventilation in a cafe.

