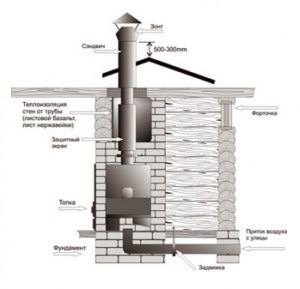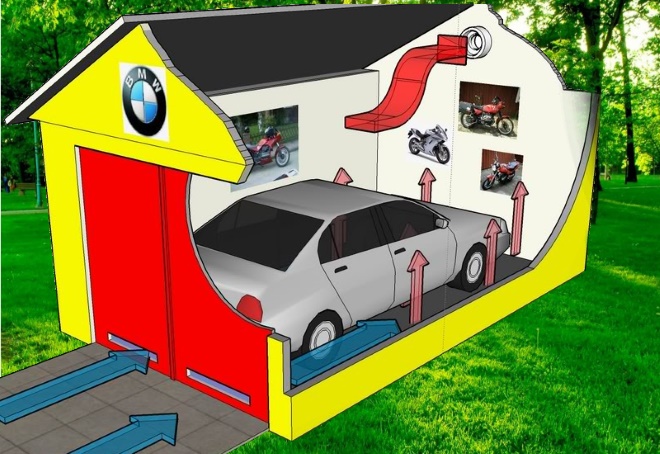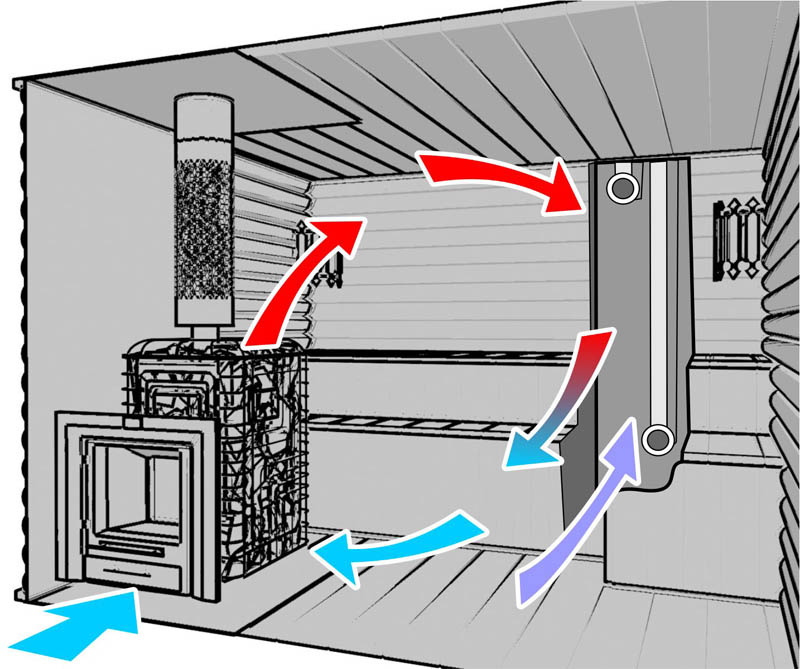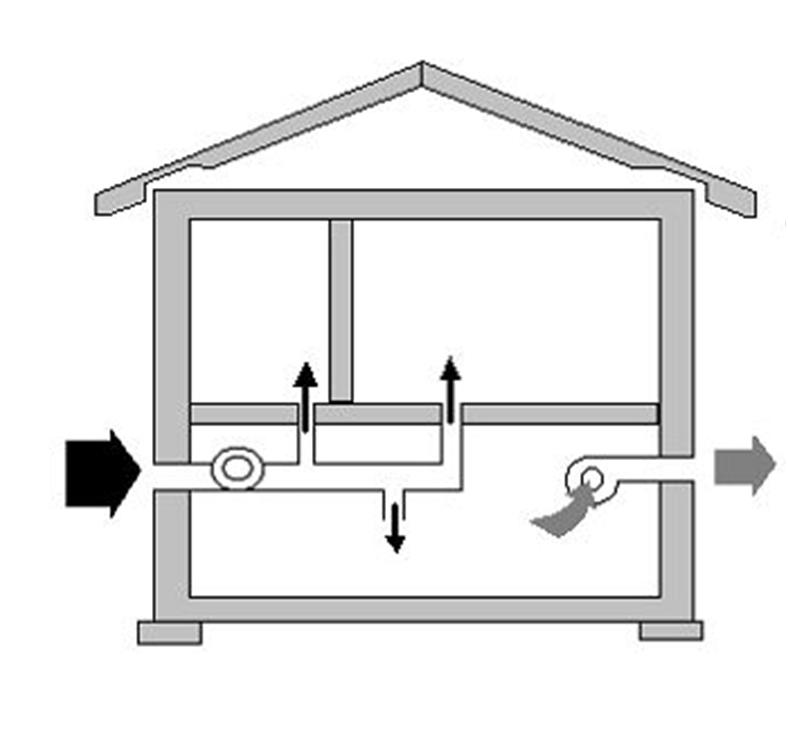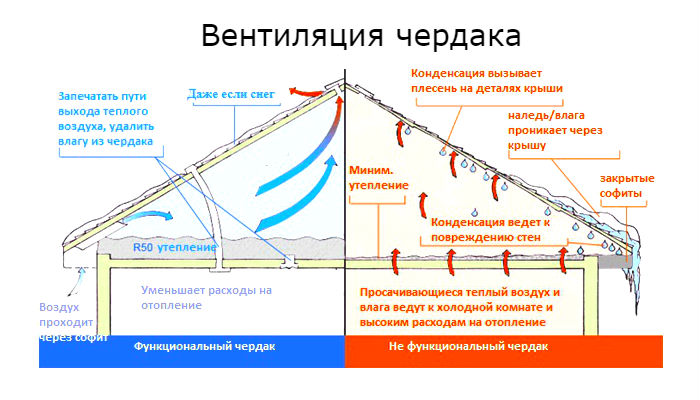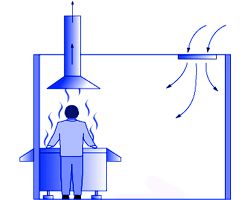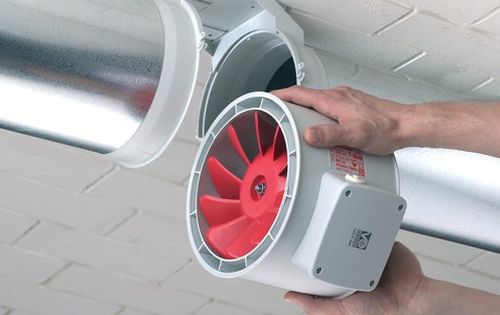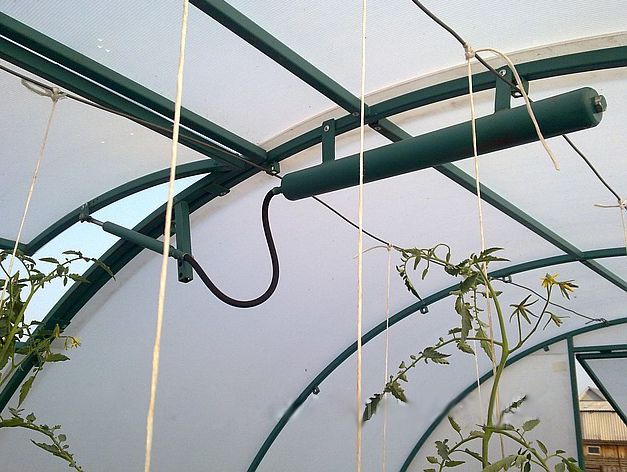To equip a bath requires not only good cladding and the installation of all the necessary items. A very important point is to ensure a favorable microclimate, and this requires timely, moderate air exchange.
Bath ventilation is a process, the organization of which must be approached with special care. If the ventilation is incorrect, people can be poisoned by carbon monoxide or feel unwell in the steam room. In addition, a properly equipped ventilation system contributes to more economical fuel consumption, an even distribution of air flows, as well as protection of the logs from which the walls of the bath are made from constant dampness, mold and decay.
How to make ventilation in the bath correctly
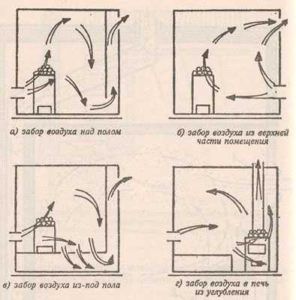
As a rule, in the baths, supply and exhaust ventilation is used, in which the exhaust air leaves the room through a special hood, and fresh air enters through the inlet.
To correctly make such a system with your own hands, you need to adhere to the following rules:
- To equip the supply openings, you should choose the lower part of the bath, near the stove. In this case, the air will heat up faster.
- It is advisable to position the exhaust holes as high as possible to help improve traction. If they are too low and the draft is insufficient, then a ventilation pipe is used.
- The supply and exhaust openings should be positioned opposite each other. In order for the air to be evenly distributed throughout the room, you need to make two exhaust holes - one below, the second above.
- Air supply and exhaust can be controlled by using special dampers that will close and open if necessary.
- The air exchange in the steam room should be carried out at least 2-3 times per hour.
Furnace location
It should be borne in mind that the ventilation method may depend on the type of bath. For example, in a Russian bath, the ventilation process is often carried out by the conventional ventilation method.
Oven in an adjacent room
- In order for the furnace to serve for a long time, the furnace tunnel is covered with bricks, leaving a gap of 0.5-1 cm.This gap will be required in order to fill it with basalt wool, which will prevent deformation caused by high temperature and the destruction of masonry and the furnace.
- Then the supply holes are made.
- Further, an extractor hood is installed in the steam room. It is made on the opposite wall and it is desirable that it be located diagonally from the inlet openings. At the level of 20-30 cm from the floor, a vertical box is installed, which is fed to the hole in the ceiling and goes out into the street. The surface of the box is sheathed with clapboard or other suitable material.
Air inlets can be made in one of the following ways:
- the ventilation duct is carried out under the floor. Its width should exceed the diameter of the chimney by 120%. A metal sheet is laid near the firebox, which is necessary to protect the floor from fire when coal falls out of the firebox. One end of the ventilation duct is led out into the street, and the other - near a metal sheet. The ends of the channel are closed with metal gratings;
- the difference between the second method and the first is that the ventilation duct is located above the floor.One end of it is also brought out to the street, and the other to the pre-furnace sheet.
Important! Supply and exhaust openings must have the same area! If you do not adhere to this rule, then the formation of draft is possible, which reduces the amount of fresh air.
The stove in the steam room
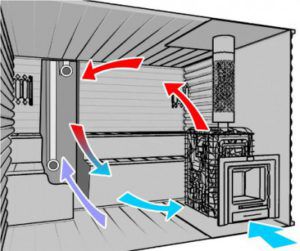
Heating stove in the steam room. In this case, the ventilation device in the bath can be carried out in two ways:
- if the stove is in the steam room, then the problem of organizing ventilation disappears by itself. To provide fresh air access to the steam room, a gap of about 5 mm is made between the bottom of the door and the floor. Air is discharged through the blower, however, it should be noted that the blower will only work if the fire in the firebox is constantly burning;
- in saunas that are not equipped with a chimney, or in saunas in which the stove operates periodically, a more complex ventilation scheme is needed. There are many options for such schemes. For example, you can consider one of the options.
Installation order:
- For the stove, a small podium of bricks is being built so that a ventilation duct can be brought to it. The podium is laid out in three rows: the first at the wall, the second in the center and the third at the edge. Then you need to bring the podium to a height of 24 cm from the floor, and lay it on top with a brick, leaving a hole on which the stove will be installed afterwards.
- Next, you need to lay the end with a brick.
- The blower door is inserted into one end of the ventilation duct, and the other end is led out into the steam room.
- In the wall adjacent to the steam room and the recreation room, two canals are being built, which should be located at the level of the brickwork. These channels will close the doors.
- Then an oven is required to be installed on the podium. To create a uniform load on the box, a metal plate or corners are placed under the stove.
- After that, you need to lay a brick on the stove, leaving a gap of 1-2 cm between the brickwork and the stove. Later, this gap must be filled with refractory material.
- The last stage is the construction of a brick screen with two convection shutter doors.
- For the arrangement of exhaust ventilation, the same scheme is used as for a sauna with a stove outside the steam room.
When building a bath with your own hands, you need to think in advance how fresh air will flow into it and waste air removed. If the bath is built of logs, then properly organized ventilation will allow not only to extend the life of the walls themselves, but also to prevent the smell of mold and dampness from forming inside the steam room.

