Roof ventilation ensures long-term operation of the roof and improves the microclimate in the house. The owners often find out that the roof was not built correctly, often too late, noticing smudges on the ceiling or drops of water in the attic. These are the first signs of a poorly ventilated roof and they are not the worst.
Roof ventilation required
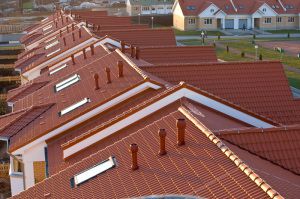
Often, the owners order expensive building materials, but they are trying to save money on ventilation of the under-roof space. People who are far from construction do not understand: why and what needs to be ventilated there?
In villages, hundreds of houses, without any complicated and expensive roof ventilation systems, have served their owners for centuries. In fact, these houses are well ventilated. Through the dormers in the attic, the cracks between the wooden planks of the pediments and the logs. Modern houses are almost airtight. And this is the main reason why a building needs ventilation.
Let us now consider what phenomena the ventilation of the under-roof space should fight against.
According to the laws of physics, warm and humid air tends to rise. It accumulates under the ceiling of the upper floor and from there penetrates into the attic. If the house has a residential attic and even worse, there is only a layer of plastered drywall and insulation between the roof material and the living space.
In contact with cold roofing material, moisture from the air condenses, gets on the rafters and causes them to deteriorate. Water gets on the insulating material (usually mineral wool) and degrades its properties. Further, moisture penetrates to the ceiling of the attic and the owners find ugly smudges and stains. Mold gradually grows in damp places. All efforts to decorate the premises went down the drain. And the tenants begin to suffer from allergic diseases.
When the outside temperature reaches below zero and snow falls, things get even worse. Warm air from below leads to melting of snow, the roof does not withstand the backwater of melt water and begins to leak. In severe frosts, melt water freezes, icicles appear. By the way, it is they who indicate poor-quality roof ventilation or its absence.
And in the summer, the owners of such a roof do not live any easier. The sun heats up the roofing material, if air exchange is not organized under it, all the heat is transferred to the air of the attic or attic, and from it to the residential floor. The load on air conditioners is increasing. If they are not there, people suffer from the heat. And an overheated roof breaks down faster (especially for soft roofing materials).
Roof ventilation functions:
- removal of water vapor falling under the roof from living rooms;
- equalization of the roof temperature to prevent icing;
- decrease in roof temperature in summer.
High-quality ventilation of a roof made of metal tiles is provided by the movement of air flow along the inner surface of the roofing material in the direction from the bottom (from the eaves) upwards (to the ridge). With a well-designed roof, ventilation will be carried out without mechanical devices and electricity costs.
For the unimpeded movement of air, air vents are installed and a roofing cake is formed in a special way.
Methods for arranging roof ventilation
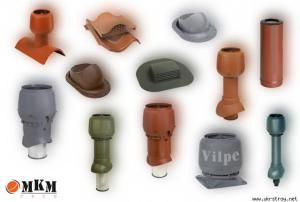
To ensure air exchange in the under-roof space, use:
- ventilation roof outlets;
- piece roof covering with ventilation holes;
- roof fans;
- ventilation gap in the roofing cake;
- dormer windows.
The market offers a wide variety of roof vents or continuous or spot type vents.
Continuous aerators include ridge and cornice vents.
The maximum effect is provided by a combination of continuous ridge and eaves.
This scheme works on the basis of wind and thermal heads. If the ventilation of the roof is done correctly, the air flow passes twice under the entire roof surface per hour.
From above, the vents are covered with roofing material, so they do not spoil the appearance and do not allow precipitation to pass through.
The area of all ventilation openings must be calculated, since for the normal operation of roof ventilation, the ratio must be met:
- the area of the upper vents is 15% larger than the area of the lower ones.
In this case, the traction will be good. The total area of the air can be calculated as follows:
- multiply the area of the attic by 0.03 - 0.05;
or like this:
- per 100 sq. meters of area 20 sq. see prod.
If the length of the roof is more than 10 meters, it is advisable to use additional ventilation devices (aerators).
Ventilation gap in the roofing cake
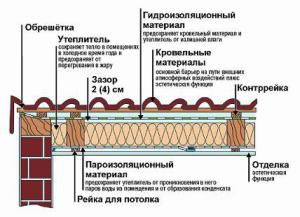
In order for the air to pass freely under the roof, providing ventilation, it needs a corridor. The correct structure of the roofing cake consists of vapor barrier, waterproofing and insulation. It is very important to choose all the materials correctly, otherwise the roof structure will seriously suffer, which means that it will have to be repaired much earlier.
Waterproofing does not allow precipitation into the insulating layer. The optimal waterproofing material is super diffusion breathable membranes. They allow steam from the living quarters to pass through, but retain moisture from the top. Lay the waterproofing on top of the insulation. The photo shows a diagram of roof ventilation by means of a correctly laid roofing cake.
Vapor barrier is an equally important layer that protects the insulation from steam penetration into it. Polyethylene film is often used as a vapor barrier.
A gap for ventilation of the under-roof space is left between the roofing material and the waterproofing. To do this, a 5 cm thick counter-lattice is nailed onto the waterproofing film. A solid flooring or stepped lathing is applied on top, depending on the selected roofing material.
The counter lattice protects the waterproofing film from damage during the construction or repair of the roof. If there is no counter-lattice at all or it is made of thin slats, the roof ventilation will not work.
Between the waterproofing and the insulation, a lower ventilated gap is sometimes equipped. This is the outlet for steam rising from the living rooms of the attic. This phenomenon is observed when using a poor vapor barrier film or improper installation. For example, the film adheres to the walls, it is not glued at the joints, and is not airtight. For ventilation of the under-roof space of the metal tile, you can do with only one upper gap if the vapor barrier is fastened according to the technology.
The width of the upper gap should be 40 - 50 mm. Its increase will not improve the ventilation of the under-roof space of the metal-tiled roof and may even worsen. Turbulent currents will occur, disrupting the direction of movement and increasing the resistance to air flow.
Cornice ventilation vents
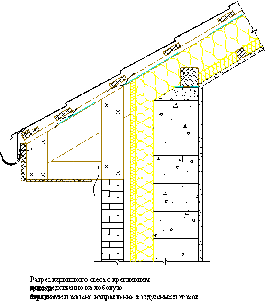
Through the cornice vents, the air enters under the roof, passes upward and through the ventilation ridge roof outlet it goes into the atmosphere. When performing cornice work, functionality and beauty often contradict each other. Designers do not favor grilles, spotlights and slats on eaves.Nevertheless, it is important to provide under-roof ventilation in the required amount. The movement of the air flow through the eaves duct with roof ventilation in the photo.
Cornice vents are arranged along the entire length of the cornice overhangs.
They can be:
- Slotted. A gap up to 25 mm wide between the wall and the roof;
- Point. If the slope of the roof is more than 15 degrees, the diameter of the vent is 1 cm.When the slope is less than 15 degrees, the diameter of one vent is 2.5 cm.
The overhang of the roof with slot-like vents is covered with soffits, dotted gratings. It is most convenient to purchase ready-made grilles for eaves. They are produced in different colors, can be easily fastened with screws or nails, and are resistant to corrosion.
Difficulties with ventilation of the under-roof space under the metal tile can arise when installing a green facade from plants or external insulation, which can partially cover the air holes. In some cases, birds live under the roof. But if you cover the gap with a ventilation tape, an overhang aerial element and on top of a decorative grill, no birds of roof ventilation under the metal profile are scary.
To prevent snow from blowing in, it is sufficient to position the gutters directly above the ventilation slot. And even with heavy icing on the roof, the gap remains free.
Ridge ventilation
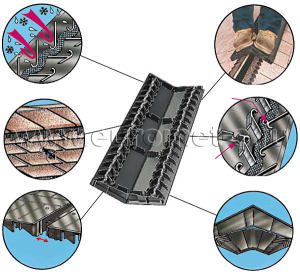
Through the ridge vents, the air participating in the roof ventilation comes out and mixes with the atmosphere. The ridge air can be continuous 5 cm wide for the entire length of the ridge or in the form of frequent holes.
For a tiled roof, special piece copies are made with air vents, which are installed one row after the ridge.
Both eaves and ridge vents must be protected from clogging with natural debris and nesting of birds. For this, special ventilation elements are installed, which can be purchased at hardware stores.
For example, for the ridge there are ridge tiles with labyrinth channels, ventilation rolls and ridge aero elements. One example is the TechnoNICOL ridge aerator for roof ventilation. This device with labyrinth ventilation ducts perfectly copes with roof ventilation. TechnoNICOL is easy to install, does not allow leaks in the area of the ridge. The TechnoNICOL ridge aerator is made of plastic, which ensures the durability of the roof ventilation system.
If the roof is made of soft shingle, a plastic and metal profile is used for roof ventilation or a ventilated ridge is formed from the roofing material.
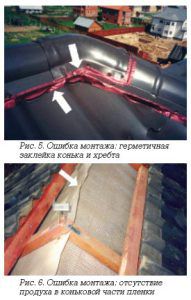
Violations during the construction of the roof, impairing the operation of the ridge ventilation:
- Bonding with special tapes without gaps or filling the ridge gap with polyurethane foam. This is the most common mistake made when installing a roof when using metal roof ventilation. In this case, ventilation of the under-roof space does not work at all;
- Installation of overlapping roofing film, without ventilation gap. A gap of about 10 cm should be left on the skate.
Clearly, the installation errors of the ridge, interfering with the operation of the roof ventilation in the photo.
Even the installation of aerators does not in all cases provide a decent roof ventilation of a metal profile roof. Therefore, roofs over attic floors must be equipped with solid ridge vents, regardless of the roof material.
Roof aerators
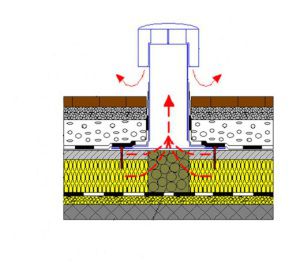
Roof aerators are used to remove steam from the under-roof space. Aerators are suitable for all types of roofs and roof shapes, even with almost no slope.
Functions of aerators:
- Drying of the insulating layer;
- Removing condensate from under the roof;
- Prevents rotting under the roof;
- Prevents possible leaks.
The devices are installed both on a completely finished roof and during its construction.
The number of roof aerators depends on:
- roof area;
- roof shapes;
- roofing material;
- the purpose of the premises.
One of the main problems with soft roofs is swelling, which causes leaks. Water penetrates into the under-roof space and gradually destroys the roof. Roof aerators remove moisture, keeping the roof intact.
Vilpe is one of the world's largest manufacturers of roof ventilation elements. In addition to aerators for roof ventilation, Vilpe produces:
- passage elements for ventilation;
- roof valves;
- antenna outputs;
- fire hatches on the roof;
- roof exit seals.
Vilpe roof ventilation elements are available in corrosion resistant materials. A wide range of colors allows you to choose the right elements for any roof.
Ventilation groove
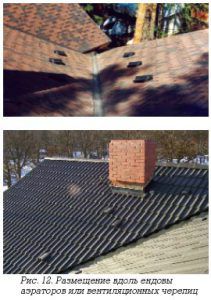
From the point of view of construction, subsequent use and ventilation of valleys or gutters can be considered the most difficult element of the roof. It is strongly not recommended to make two ventilation gaps if the roof structure is complex, with a long groove and small eaves. In this case, it is very difficult to create air exchange in the insulation and the rafter system near the valley. The holes in the rafters do not work at all, which, moreover, reduce the strength of the structure.
In the roofing film, holes are made in each span or ready-made elements of the lower protective film are installed. It is also possible to equip a continuous air duct along the groove.
Aerators or special ventilated tiles are placed on the roof along the valley.
These methods only work on roofs with a slope of 45 degrees or more. If the roof is canopy, snow collects in the gutters, covering the ventilation openings.
Therefore, roof fans or nozzles are installed to prevent the penetration of snow.
Such a roof will cost significantly more. Many customers settle for finely perforated films and subsequently suffer losses due to condensation on the roof.
Adjoining the roof to pipes, walls and windows
Additional roof ventilation elements are used if the usual natural system is not able to cope with:
- in the presence of dormer windows;
- at the exits of the ventilation shaft, fireplace chimney or stove.
Ventilation can work poorly if the insulation is poorly installed. For example, heat from a chimney can completely disrupt the movement of the air flow under the roof and moisture accumulates in this place. This is not uncommon on roofs of complex shape and gentle, with a slight slope.
And for a snack, a video about a ventilated roof.

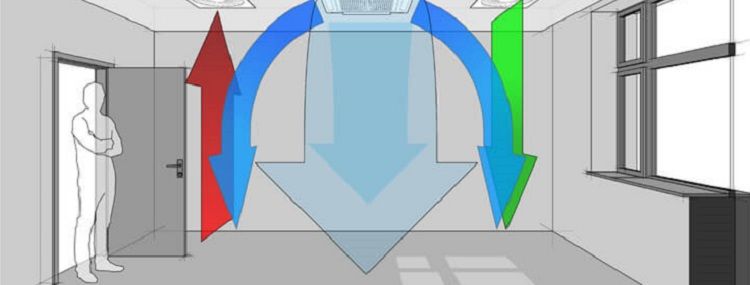
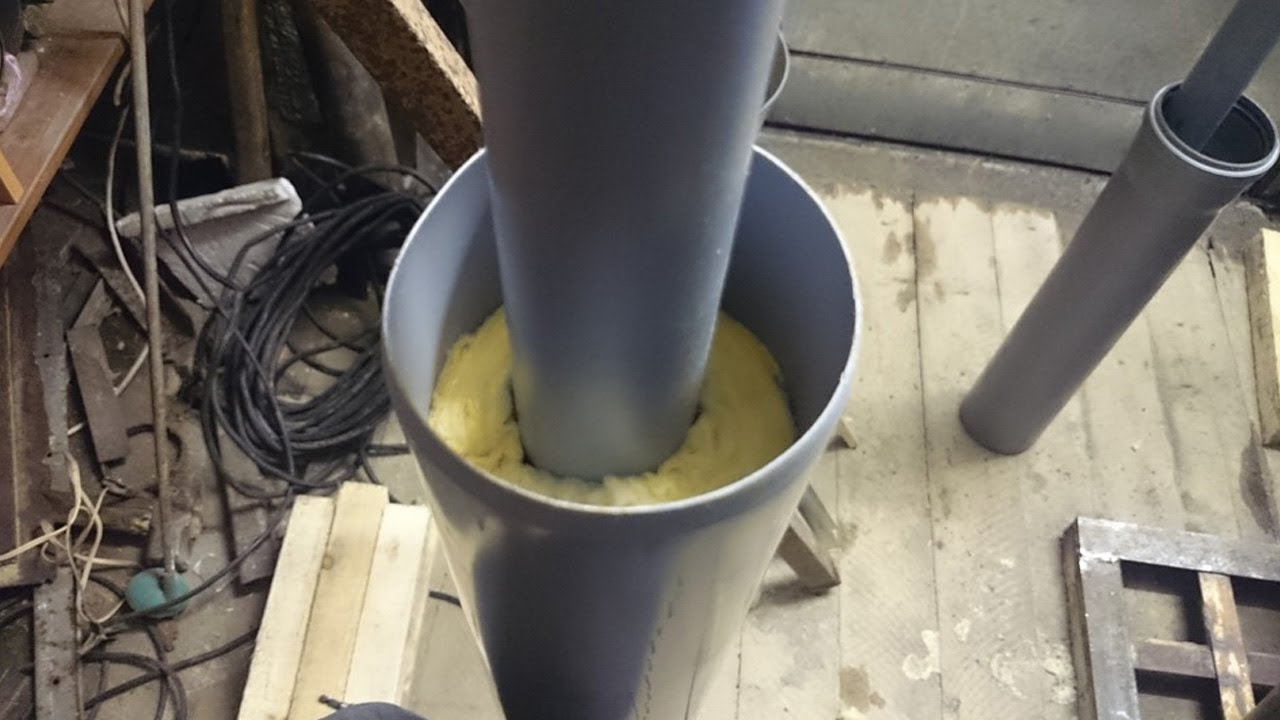
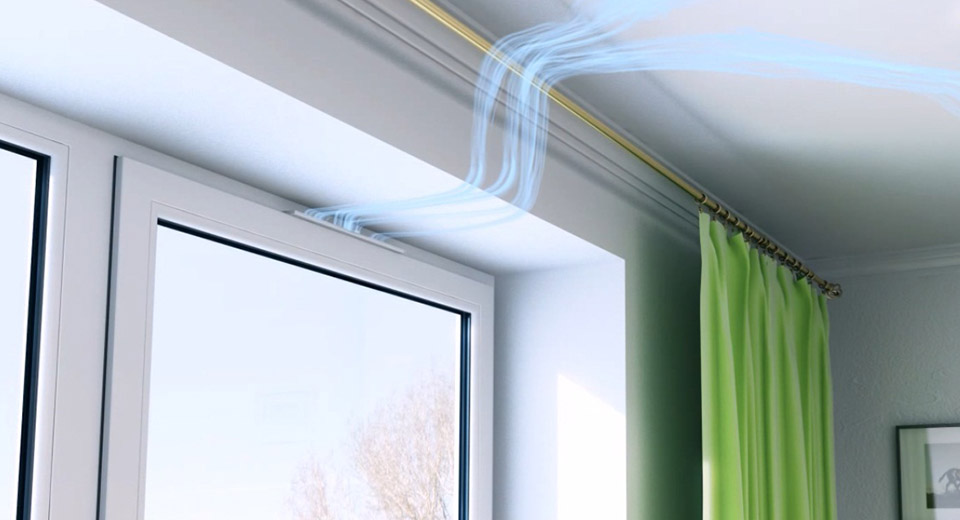
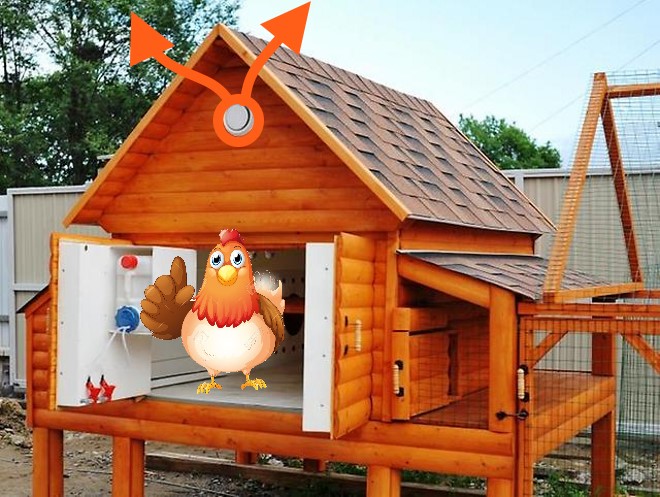
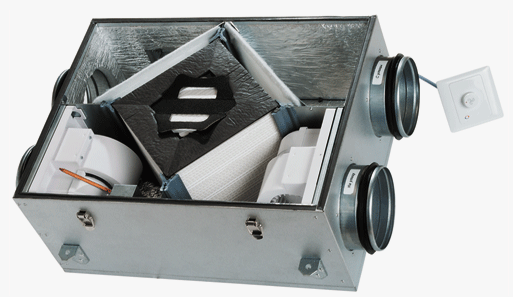

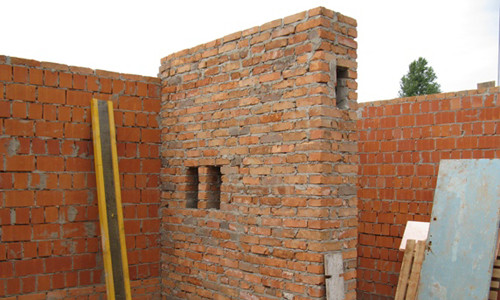

it is necessary to fix the ventilation of the roof space. The lower air vents (on the visor) are about 4 cm, the upper air vents are about 1 cm. The roof was designed by foreigners. The house has been standing for two years already, problems arose in the very first winter ... A blizzard blew through the upper air vents full of snow. Foreigners arrived, altered the air vents from the inside of the parapets to the outside. The problem repeated itself. We put a sealant with open pores in the air vents to protect it from precipitation - it began to freeze over the entire under-roof space (most likely the sealant - the filter did not play a big role here).
The thickness of the insulation is 400 mm, the gap under the roof is 100 mm, the vapor barrier is made of polyethylene. Rafters - 500 mm.
Is there a solution to this problem?
Mikhail, unfortunately, this problem must be localized and solved directly on the spot.
One thing is clear: your foreigners are not masters at all, if they have made such a flaw and have not been able to correct it twice.