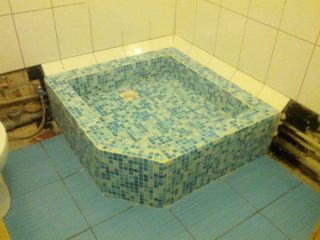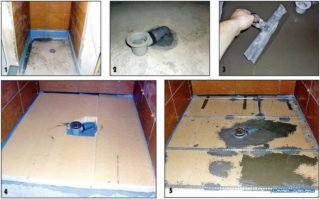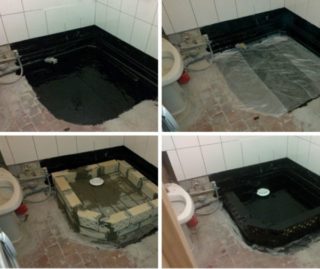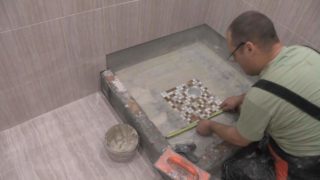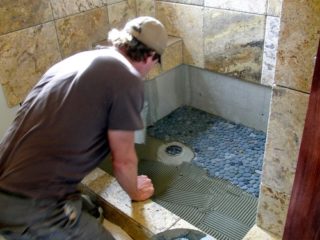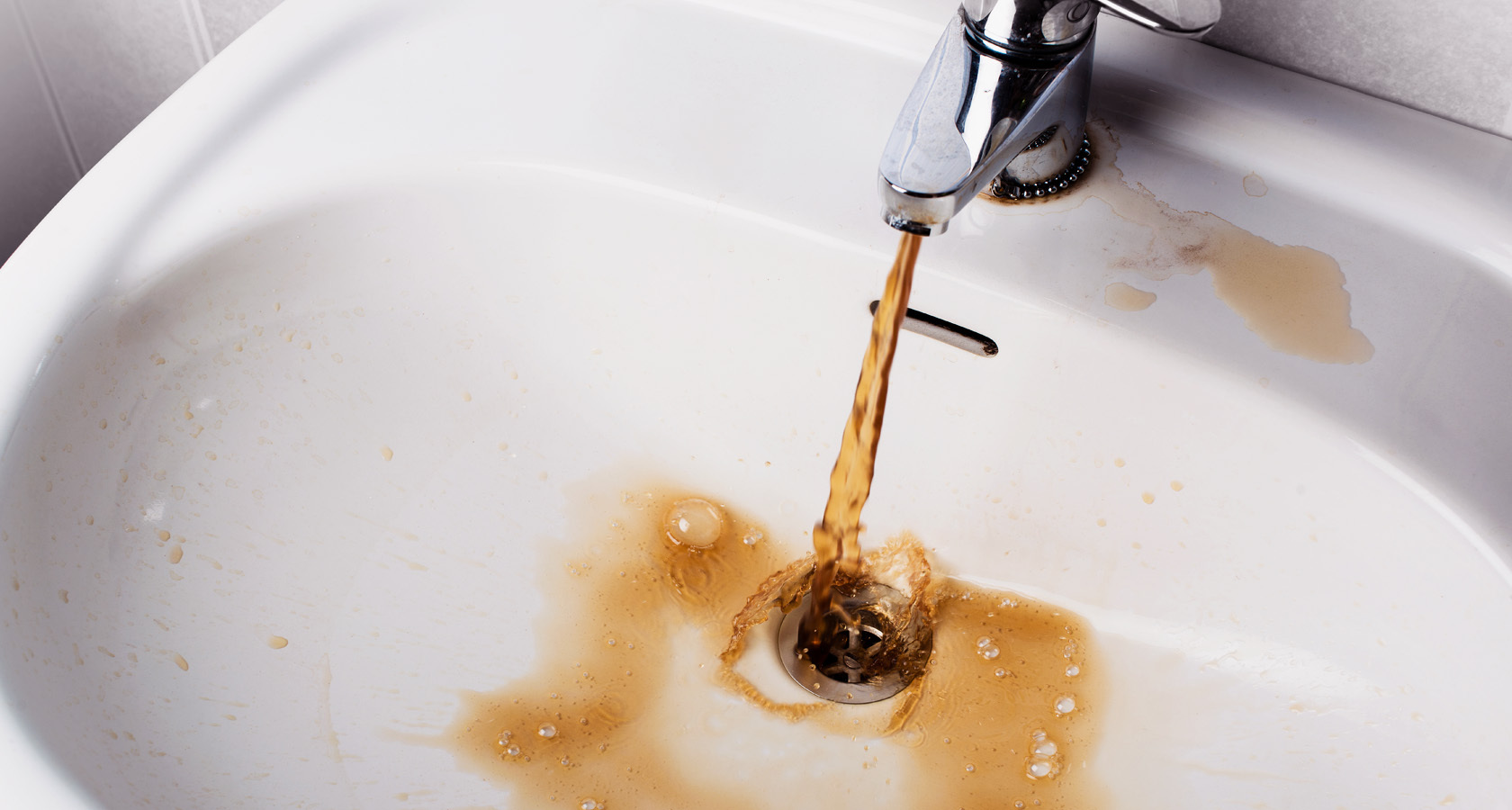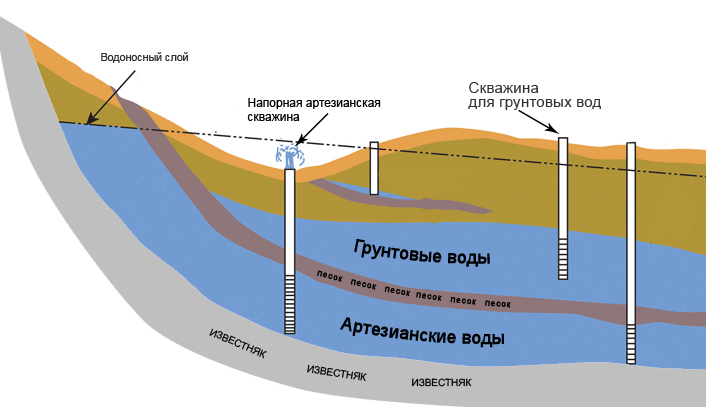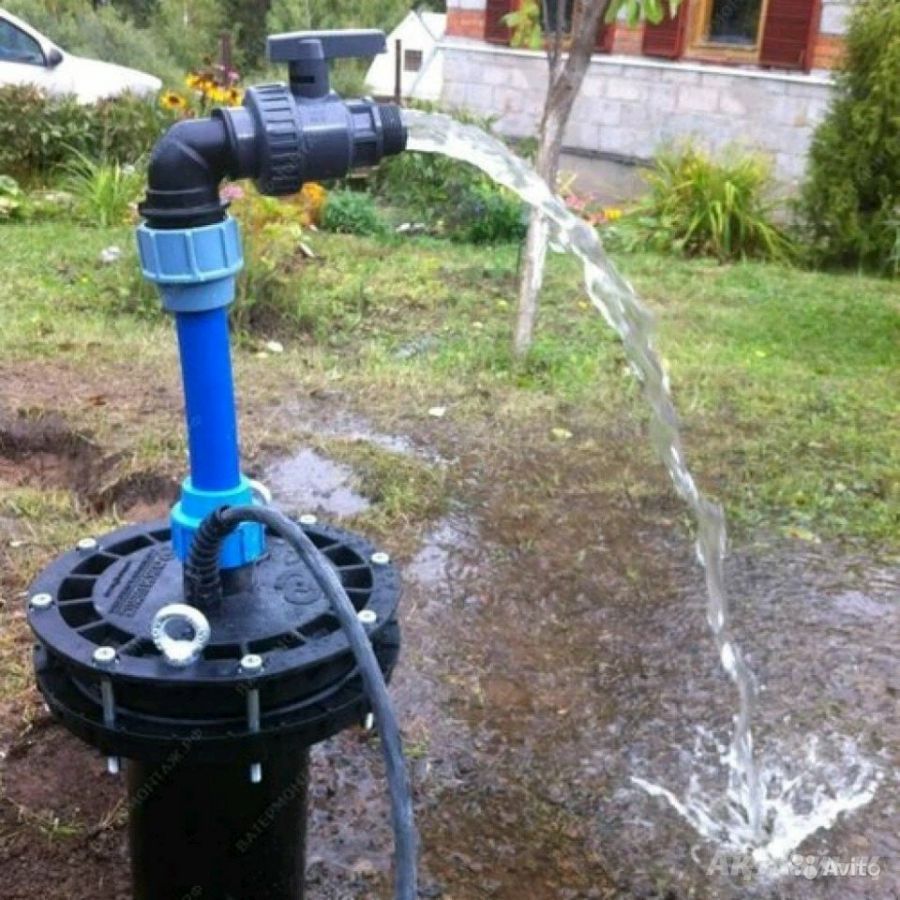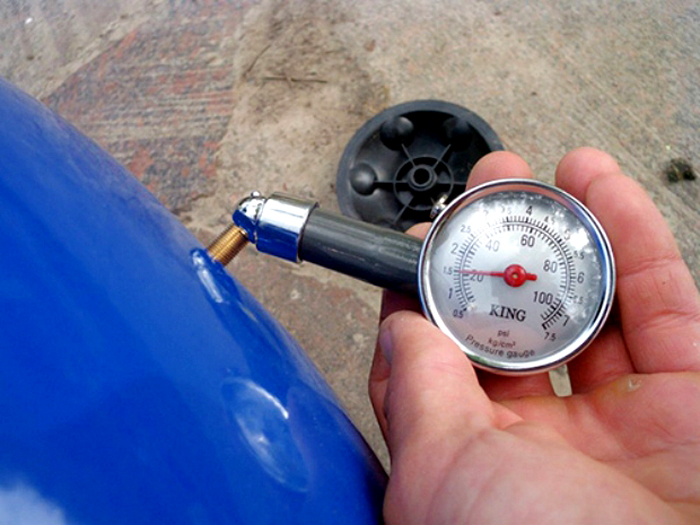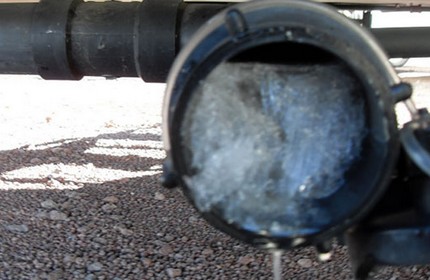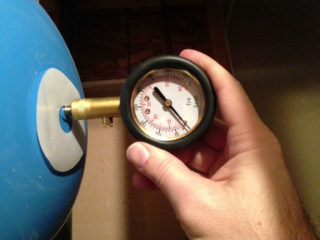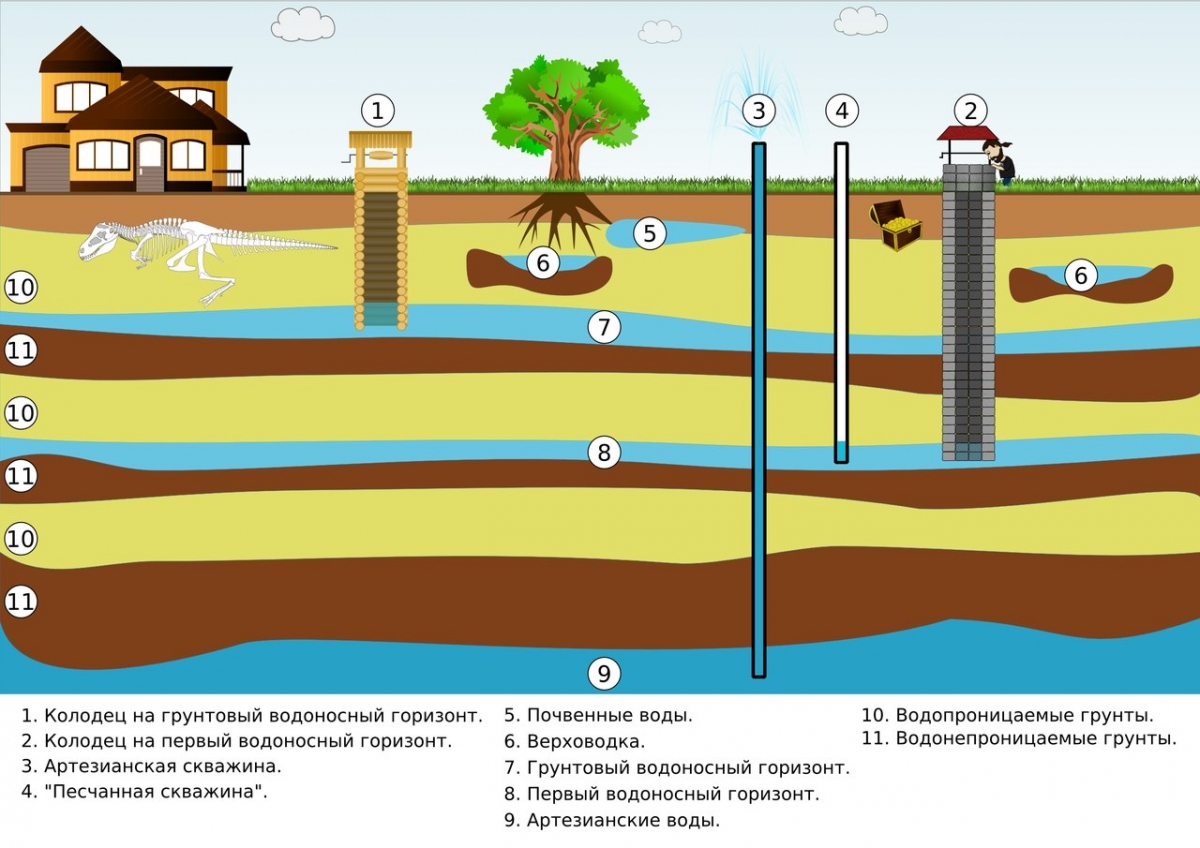A homemade shower cabin is an area for water procedures, the structural elements of which are lined with ceramic tiles.
Finished products are not always suitable for installation in small bathrooms; they can be equipped with electronic devices (radio, lighting), which leads to a significant increase in the cost of cabins.
- ceramics have a long service life and are more durable than plastic;
- environmental friendliness and fire safety: the tile is made from components safe for human health, is not subject to fire, does not emit toxic substances when heated;
- ease of care;
- the possibility of performing various design solutions in the interior of the bathroom.
The disadvantages of a home-made shower room (in the form of an unpleasant odor in the room, accumulation of water in the pallet) can manifest itself if the technology of installing a siphon, ladder, or laying tiles is violated.
What is needed from materials and tools
For the manufacture of a shower stall, you will need the following materials and tools:
- cement-sand mortar, construction mixer or drill with a special attachment;
- bricks (in the case of using silicate blocks, treat them with a hydrophobic agent);
- waterproofing materials in roll, sheet (polymer film, roofing material) and liquid form (bitumen, water-based mastic);
- drain system;
- self-leveling mixture;
- building level, tape measure, pencil;
- spatula, trowel, brush;
- facing material, moisture resistant tile adhesive, dividing crosses, grouting mixture;
- angle grinder for trimming tiles.
Important points on floor and pallet
The shower tray is made using the following methods:
- by filling the screed;
- brick tank;
- frame construction.
The bottom of the bowl must be raised to the installation height of the drain.
An important point in the arrangement of the area for the adoption of water procedures is double waterproofing of the bottom and adjacent walls to the height of the future sides:
- Apply the first coat before pouring the screed or laying bricks. If using hard materials, cover the perimeter with hydrophobic tape and seal the seams with a sealant;
- make the second layer after applying and drying the self-leveling mixture. Waterproof with a thin layer of mastic or bitumen, as the next step is to lay the tiles.
- Monolithic pallet... The production consists in the creation of formwork from wooden boards, oriented strand boards, followed by the installation of the ladder and the filling of the rough screed. This method is suitable for creating pallets of non-standard shapes, but it is complex and time-consuming due to long-term drying of the screed.
- Brick pallet... When installing, lay the blocks on their side, with their displacement in each subsequent row. For the construction of masonry, use highly elastic tile adhesive or cement-sand mortar. Fill the internal voids with the same mixture, in the case of using hollow blocks.In this case, you can raise the floor level by pouring a screed onto a rough base or by laying two layers of bricks.
- Frame construction... The use of this type of shower is advisable in wooden or frame houses. Installation consists in making and fixing a wooden or metal-profile frame on the base of the floor, installing a ladder and laying the flooring from moisture-resistant oriented strand boards. All wooden elements must be pre-treated with fungicidal agents, all seams must be putty before facing with a moisture-resistant mixture.
The installation of the factory product is carried out on a metal frame, a foundation made of bricks, foam concrete blocks or a flat base. When installing flat products, the siphon is installed in the screed.
Laying tiles
Features of tile laying:
- apply the composition with a notched trowel - this will ensure better adhesion of the glued surfaces;
- control the level of the slope of the surface to the drain, keep in mind that the glue can shrink;
- when facing the sides, lay the tiles first on the sides, then arrange the upper part;
- after 5-6 hours, remove the remains of the solution on the decorative elements with a soft sponge;
- start mashing the seams in a day. In the case of using a quick-drying mixture, the application of the fugue is possible after 8 hours.
24 hours after the end of the work, you can start installing the cab doors and use the shower.
Installation methods and subtleties of connection
The device consists of a removable lattice of oval, square or rectangular shape, which performs a decorative function and prevents the passage of debris into the drain, a water intake funnel with a flange and a siphon with a hydro or dry seal.
Depending on the design features, ladders are:
- point (mounted in the center, in the corner of the pallet or near the wall);
- linear (a long gutter is located in the near-wall zone. This type has a high flow rate and is suitable for installation in large shower rooms;
- wall-mounted - point or linear ladders additionally equipped with a sink for drains.
Installation features:
- when installing the drain system in the center of the pallet, the slope of the cladding to the grate should be from four sides;
- when mounting the ladder in the near-wall zone, make the bottom in the form of a surface inclined towards the drain;
- in the corner - the water flow is provided by two inclined planes;
- Install the grille of the device instead of the facing element or at the junction of tiles.
When connected to a sewer drain, it is imperative that the slope of the drain pipe towards the drain is not less than 30 mm per meter of length.
General tips and tricks for design and operation
- for cladding a shower with a non-standard shape, small tiles are most suitable - individual mosaic chips or blocks on a plastic mesh;
- for finishing the floor of the pallet, it is advisable to use products with a rough, embossed surface - such a coating will not slip during bathing;
- before starting work, consider the possibility of equipping the cabin with shelves for placing hygiene products, steps or creating a seating area decorated with tiles;
- in the process of caring for the facing coating, it is unacceptable to use acid-based detergents or with abrasive components.

