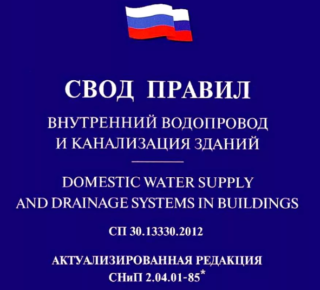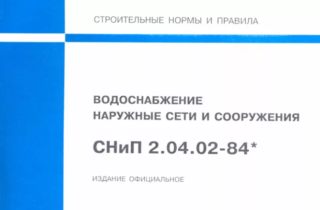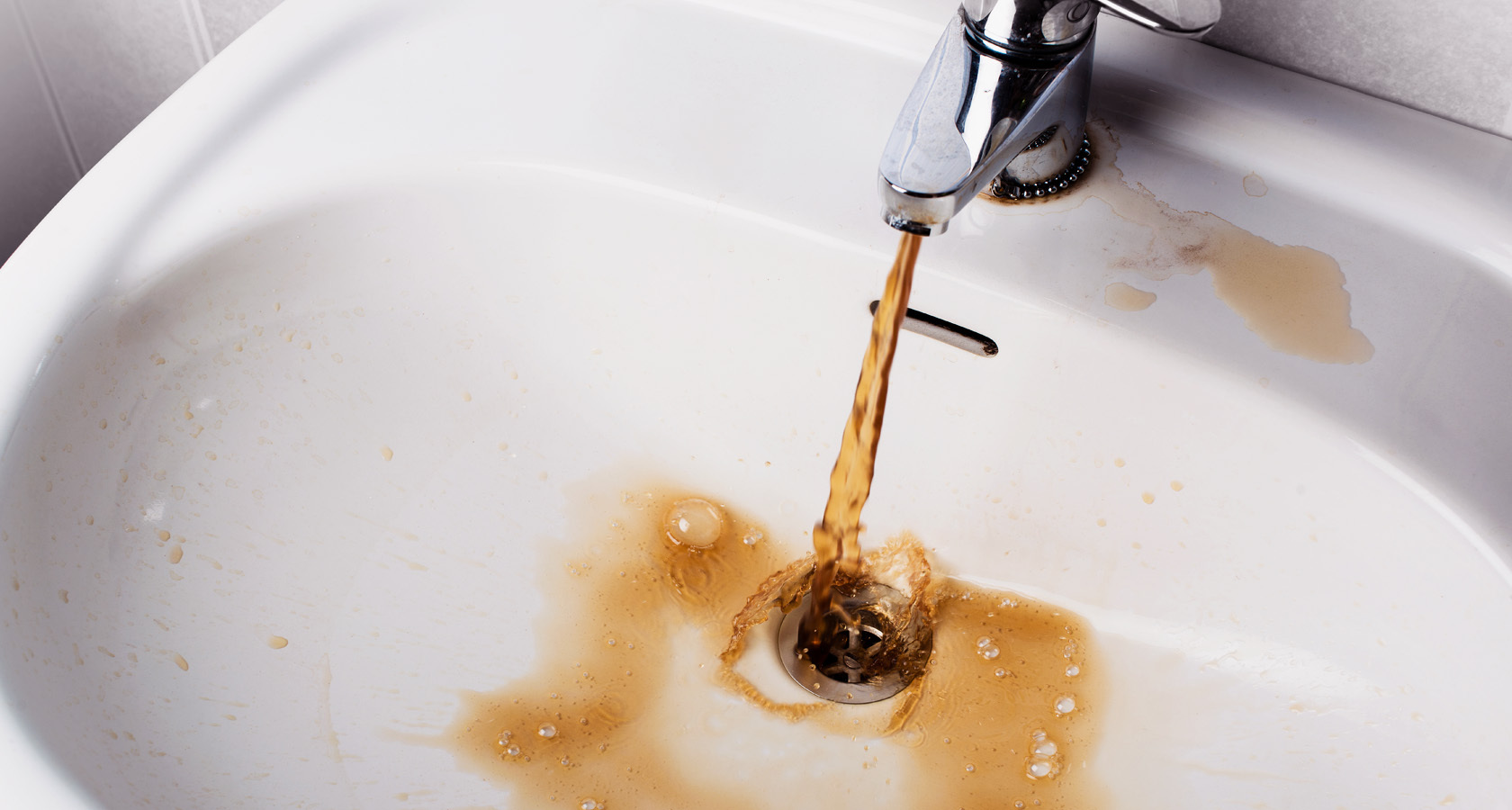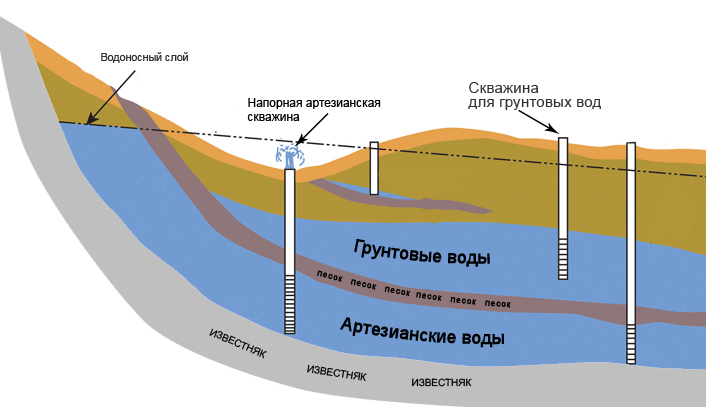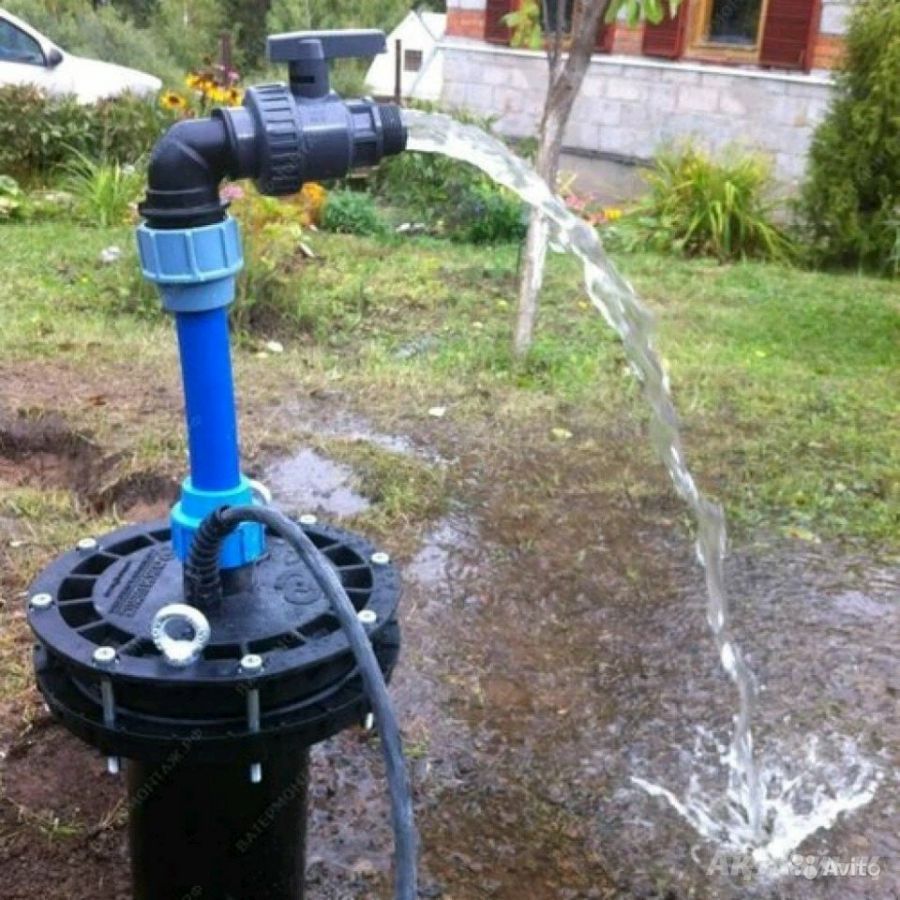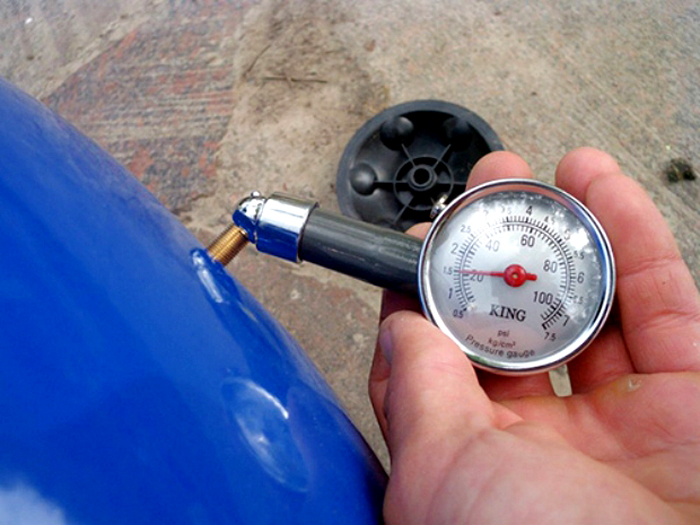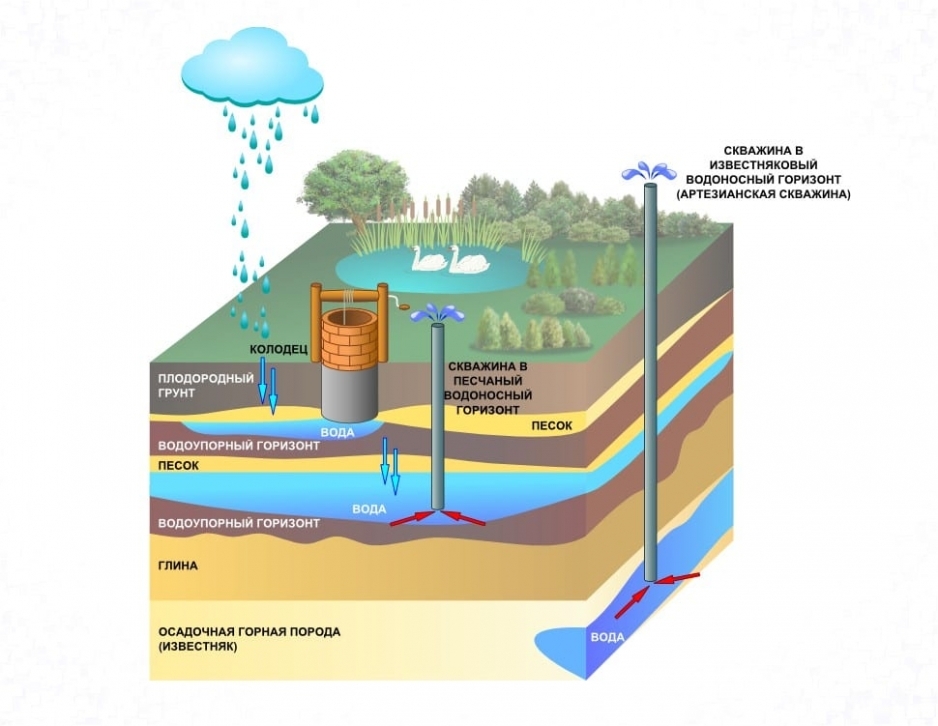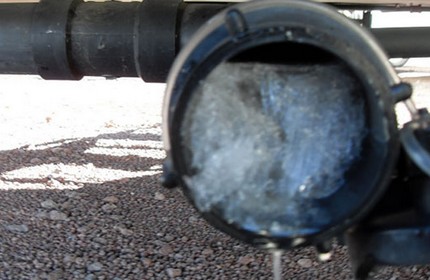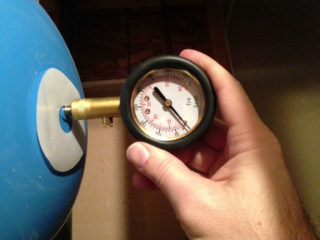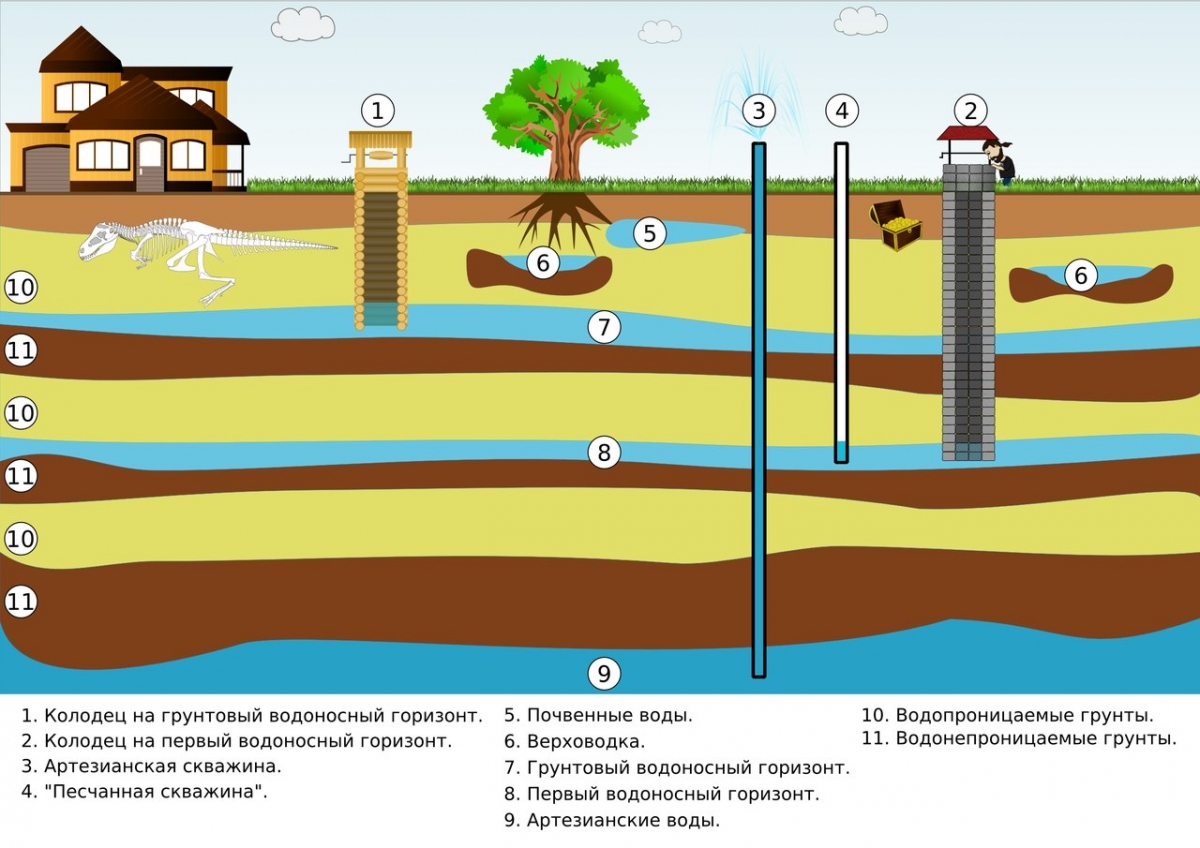When designing and erecting water supply and sewerage systems, it is necessary to rely on the current building codes and regulations. The main documents that regulate such processes are called SNiPs and codes of practice (SP).
- SNiP 2.04.01 - 85 * Internal water supply and sewerage of buildings
- SP 30.13330.2012 Internal water supply and sewerage of buildings
- SNiP No. 2. 04.02 - 84 * - external networks and structures, water supply
- SNiP 02.04.03 - 85 - sewerage system, external networks and structures
- SNiP 3.05.01 - 85 - in-house sanitary networks
SNiP 2.04.01 - 85 * Internal water supply and sewerage of buildings
- houses above 2 floors;
- public buildings: hotels, clinics, dispensaries, schools, kindergartens;
- athletic facilities;
- catering establishments;
- nursing home.
In industrial buildings, there is no sewage system if there is no running water, and the number of workers does not exceed 25 people per shift. In such cases, backlash closets or cesspools are equipped.
When building internal networks, pipes, equipment and materials are used that meet the existing state standards and specifications. When transporting and storing drinking water, the requirements of the State Sanitary and Epidemiological Supervision of Russia are taken into account.
When designing an internal water supply and sewerage system, it is necessary to use progressive constructive and technological solutions. This means the use of prefabricated and standard products, parts that are produced in factory conditions, mechanization of labor when performing labor-intensive operations.
SP 30.13330.2012 Internal water supply and sewerage of buildings
- heat points;
- fire-fighting water pipes;
- automatic fire extinguishing systems;
- installations for the treatment of hot water;
- special water supply systems.
When designing engineering networks, NCS is also used - consolidated standards for the construction price. They help to determine the need for funds, plan the amount of investment in the creation of capital objects.
SNiP No. 2. 04.02 - 84 * - external networks and structures, water supply
During the installation of integrated utility, industrial, drinking water pipelines, it is necessary to provide for protective zones for water supply sources, structures and pipelines. The quality of the supplied water must comply with GOST 2874-82. When building external networks, materials are used that do not contradict the rules of the State Committee for Sanitary and Epidemiological Supervision.
The water supplied for production needs must meet the technological requirements. It is important that it does not negatively affect the manufactured products and meet the needs of the service personnel. The water used for the irrigation pipeline must meet sanitary, agrotechnical and hygienic requirements.
When making important technical decisions, several options are considered. To determine the best, technical and economic calculations are performed.
SNiP 02.04.03 - 85 - sewerage system, external networks and structures
- schemes for the development and placement of industrial facilities;
- master plans of industrial units;
- water use and protection schemes;
- projects for the development of cities and towns;
- layouts of production forces by regions and districts.
When creating a sewage system, the expediency of cooperating its main objects is taken into account. The presence and operational characteristics of existing networks, the possibility of their use are necessarily determined.
Sewerage design takes place in parallel with the development of water supply. The capacities of these networks must match each other, which ensures their efficient operation. It is recommended to consider the possibility of recycling pre-treated wastewater and rainwater for industrial or economic purposes.
It is advisable to place external sewage structures on the territory of enterprises. When connecting industrial networks to intra-quarter or street networks, it is necessary to equip control wells. They are placed outside of businesses. At the same time, they provide for the presence of devices for controlling the volume of waste, which a certain consumer throws into the sewer network. Discharge of treated effluents into water bodies is coordinated with the relevant state bodies.
When designing a sewage system, it is necessary to provide for measures to guarantee the uninterrupted functioning of the system. When carrying out repairs or in the event of an accident at one of the structures, the rest should not be overloaded by more than 8-17% of the standard values.
Sewerage facilities are located away from residential buildings, food industry enterprises, public buildings. The size of the sanitary protection zone is clearly defined by this regulatory document.
SNiP 3.05.01 - 85 - in-house sanitary networks
- water supply;
- sewerage;
- heating;
- ventilation and air conditioning.
When installing engineering networks, technical specifications and instructions from manufacturers of materials and equipment are taken into account. The installation of in-house sanitary systems is carried out by an industrial method using specially manufactured products.
Installation of engineering networks in buildings, the covering of which is formed from large blocks, takes place before they are laid in the design position. The installation of sanitary systems begins after the completion of the installation of interfloor ceilings, walls, partitions.
When developing new and reconstructing existing external networks and structures, it is important to comply with the requirements of design and regulatory documentation. In addition to the indicated SNiP 3.05.04-85, this refers to SNiP 3.01.01-85 *, SNiP 3.01.03-84, SNiP III-4-80 *. Upon completion of installation work on the construction of external networks, upon their acceptance into operation, the requirements of SNiP 3.01.04-87 are taken into account.


