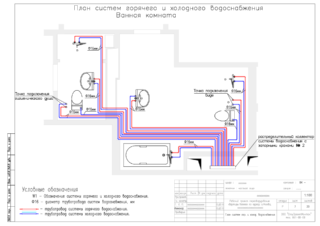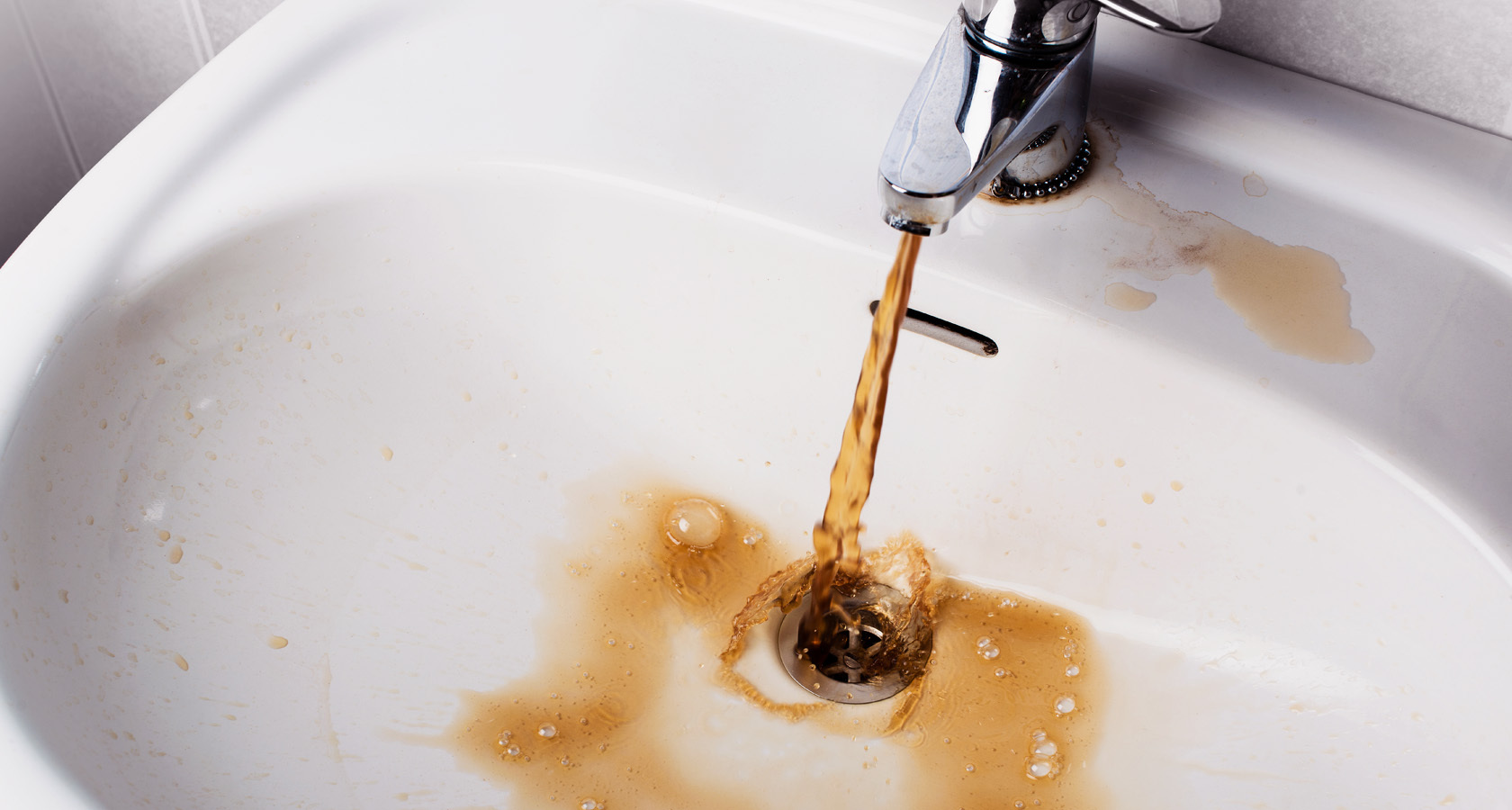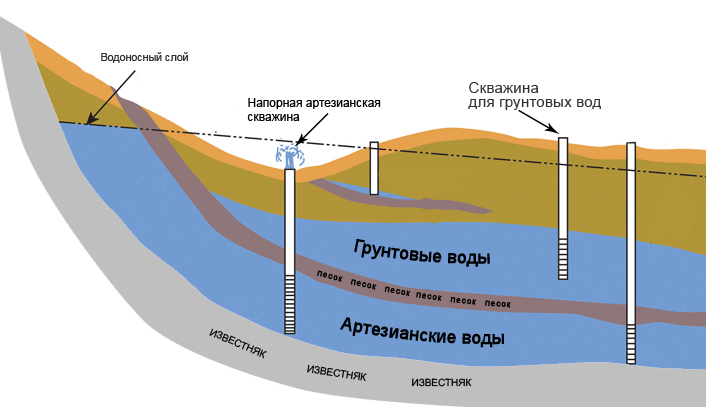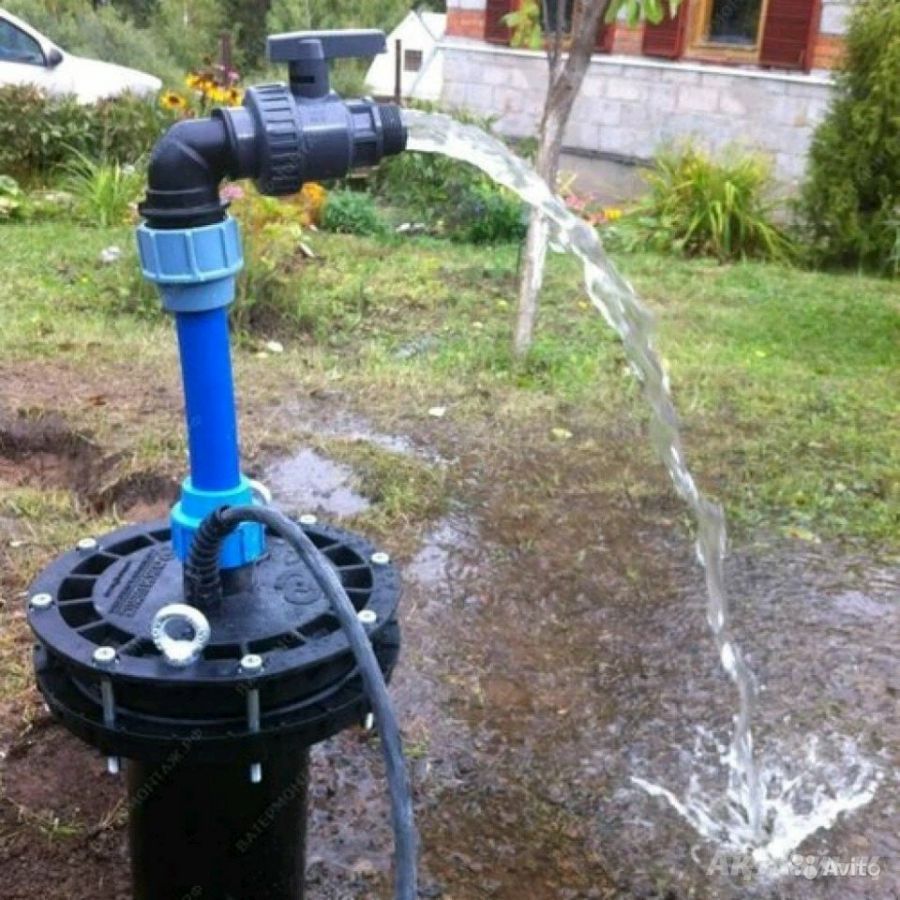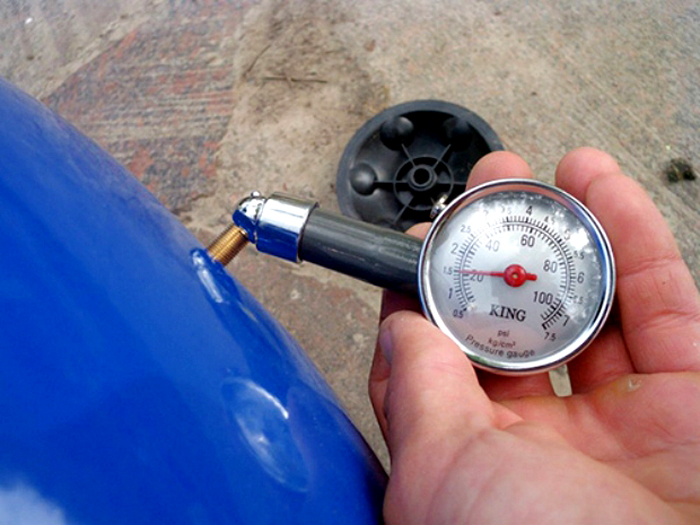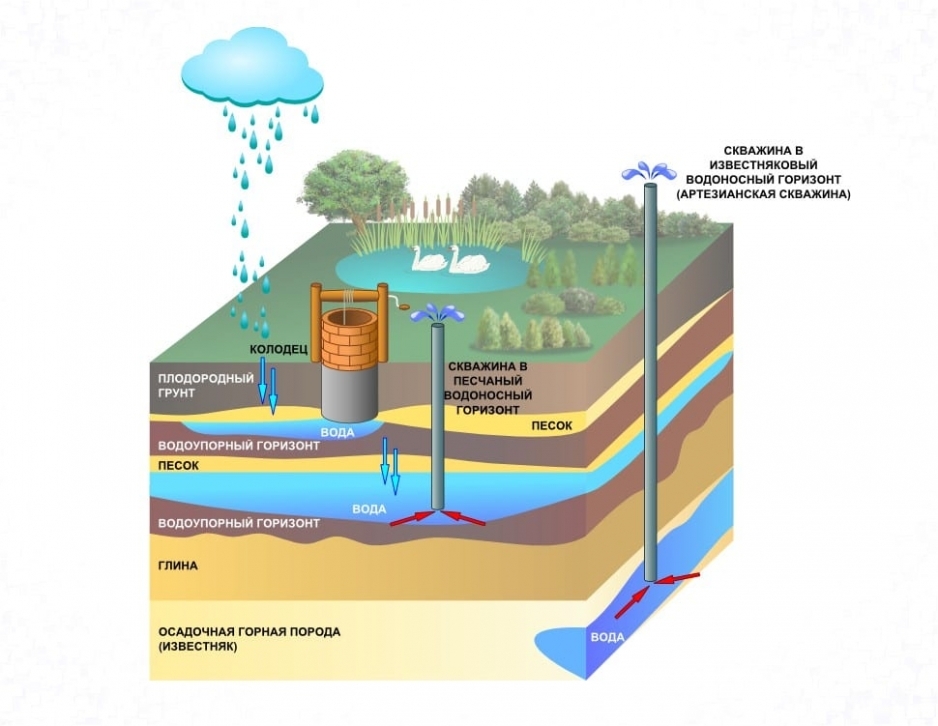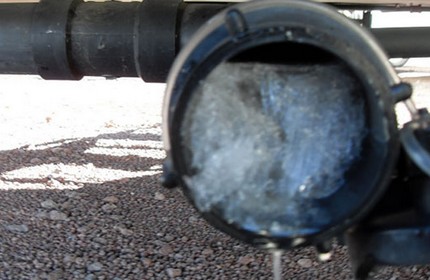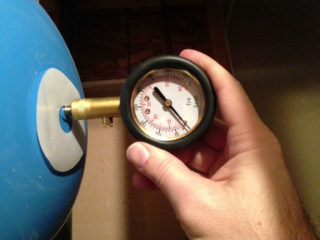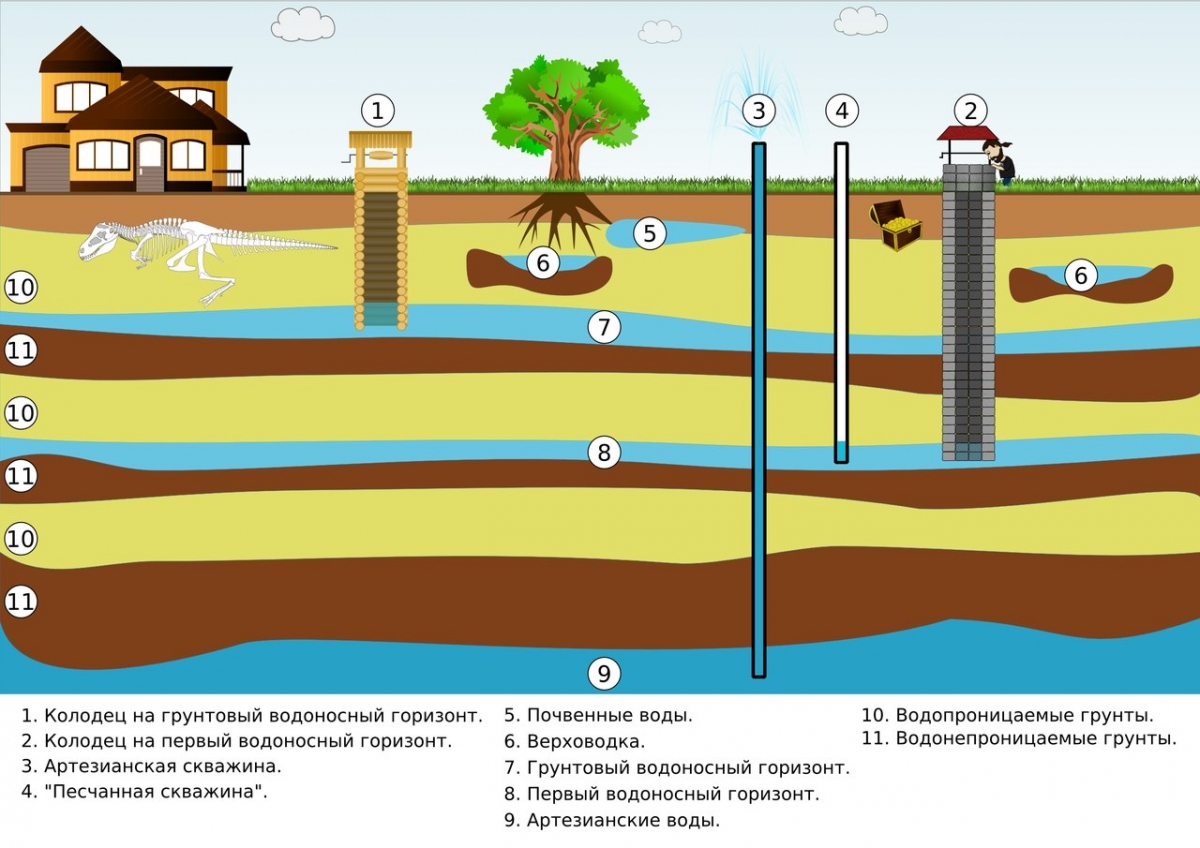The water supply in the apartment may be in disrepair due to operation for several decades or be technically outdated. In this case, the water supply system of the apartment requires major repairs of varying complexity. It is recommended that before laying and repairing systems, draw up a plan for future actions - a project. Apartments in a new building are sold without installed water supply, heating and sewerage systems, when the developer works on individual projects in each separate residential area.
Why do you need water supply design
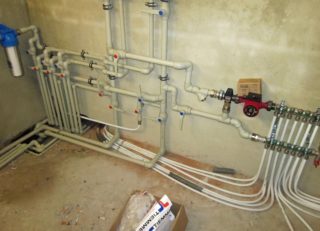
Sometimes the plumbing in the apartment is carried out independently, without preliminary calculations and drawings. However, this option leads to overspending of materials, the use of much larger areas for the installation of all elements and problems in the operation of plumbing and other equipment. Installation errors in the future require partial or complete restructuring of communications.
A well-thought-out project will help to determine the type of water supply system, the layout of communications. A detailed drawing will allow you to calculate the exact number and cost of consumables. The selection of the necessary tools, the preparation of premises and individual walls is carried out in advance, the features and basic rules of the assembly process are studied.
Depending on the material for the manufacture of water pipes, specialists are selected for their installation. When installing elements of a water supply system inside a wall, greater skill and quality of installation work is required.
If the elements are incorrectly located, connected or connected, there may be malfunctions and accidents in the operation of the entire system in the short and long-term periods of operation. Troubleshooting will lead to additional spending on plumbing work and materials, as well as on the decoration of the walls of the room and its possible redevelopment.
What you need to consider when drawing up a project
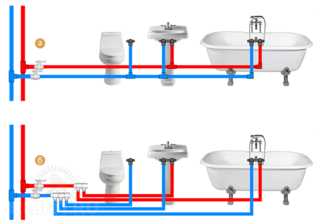
The content of a water supply system project is not the same for two similar apartments. This is due to the discrepancy between the number of plumbing and household appliances, their installation locations and operating modes. When designing the wiring, the layout of the corresponding premises, the condition and purpose of the walls of the house, restrictions on the area of structures made of pipes and other elements, the number of users and the approximate volume of water consumption per day are taken into account.
Each project is unique as it is developed specifically for one residential area in order to ensure uninterrupted water supply. First of all, the customer must decide on the approximate layout of the kitchen, bathroom, toilet rooms and other premises with access to water supply and sewerage. Next, a diagram of the water supply system is selected, due to future operational loads, and the type of assembly: outside or inside the walls. Concealed installation in load-bearing walls is not performed.
There are three types of plumbing wiring: tee (series), collector (parallel connection of pipes outgoing from one node) and with outlets. In standard apartments of a multi-storey building, the first two are most often used. The option using collectors is the most preferable one.It provides the same head throughout the entire water supply system and is suitable for servicing large areas. The design takes into account the presence / absence of a gas water heater, boiler or water storage tank in the apartment.
Not the least role in the development of a detailed plan is played by the customer's budget, which allows you to choose certain designs and materials. For example, a pipe made of metal-plastic or polypropylene is cheaper than a metal pipe and has less weight. At the same time, metal pipes practically do not deform under the influence of hot water and last longer.
Copper pipes have a guaranteed service life of more than 30 years in the temperature range from -100 to +250 C, are easy to install and maintain.
A metal-plastic pipeline is laid only outside the walls, since the threaded connections on it must be periodically tightened. Polypropylene pipes are perfect for concealed installation and any complex structures.
Final plan
- layout of plumbing and / or heating appliances;
- ways of connecting them;
- features of laying branches for supplying and diverting water;
- counting the number of constituent elements by name;
- rules and sequence of installation stages.
According to detailed drawings and diagrams, the approximate cost of materials and components is pre-calculated. In the future, this will help control their consumption by contractors. The ergonomics of the water access points are assessed and the complete furnishing of a particular room is planned. The presence of drawings and descriptions for them will eliminate misunderstandings between the owner of the apartment and the hired plumbers, both in matters of remuneration for their labor and the compliance of the installed structures with the requirements.
If necessary, separate orders for the design of cold and hot water supply and sewerage systems are carried out. Individual calculations of water treatment and purification systems, wiring diagrams, projects of other engineering systems in an apartment that require the installation of plumbing points are also offered.
Project cost
The price for a water supply and sewerage project for an apartment is formed based on the following parameters:
- the area of the apartment and premises with the supplied system of pipes and branches;
- features of the layout of the apartment and the purpose of the walls (load-bearing or not);
- the presence or absence of centralized water supply and runoff;
- the number of plumbing devices, large household appliances using direct water supply;
- the complexity and originality of the project;
- presence / absence of filtration systems;
- selection of pumps if necessary;
- region of residence.
For standard medium-sized dwellings (up to 100 m2), prices are fixed. On average, the cost of a project is 4500-7000 rubles with an area of premises of 30-100 m2. The price rises with an increase in the area of \ u200b \ u200bthe premises and the non-standard project. There are often price surcharges for small and very large apartments. Many companies that develop schemes and projects tie the final cost only to the area.
Separate private and state design organizations include in the final cost the full coordination of the design in the right authorities, thereby making life easier for the customer. Also, the installation work itself, performed by specialists of the same organization, is often ordered in the kit.
The term of the project documentation readiness directly depends on its content. The development of a standard document for apartments with an area of up to 200 m2 takes, on average, up to 5 working days. The non-standard nature of the water supply system, the presence of numerous devices and devices, large areas and complex layout of the premises increase the preparation time.

