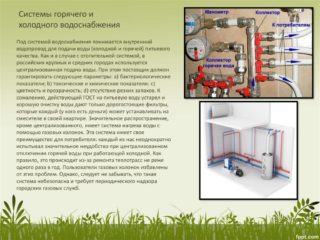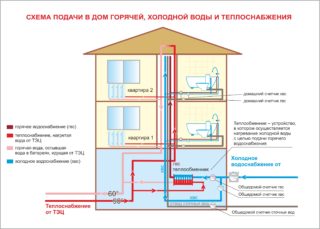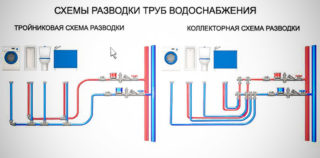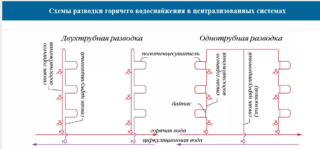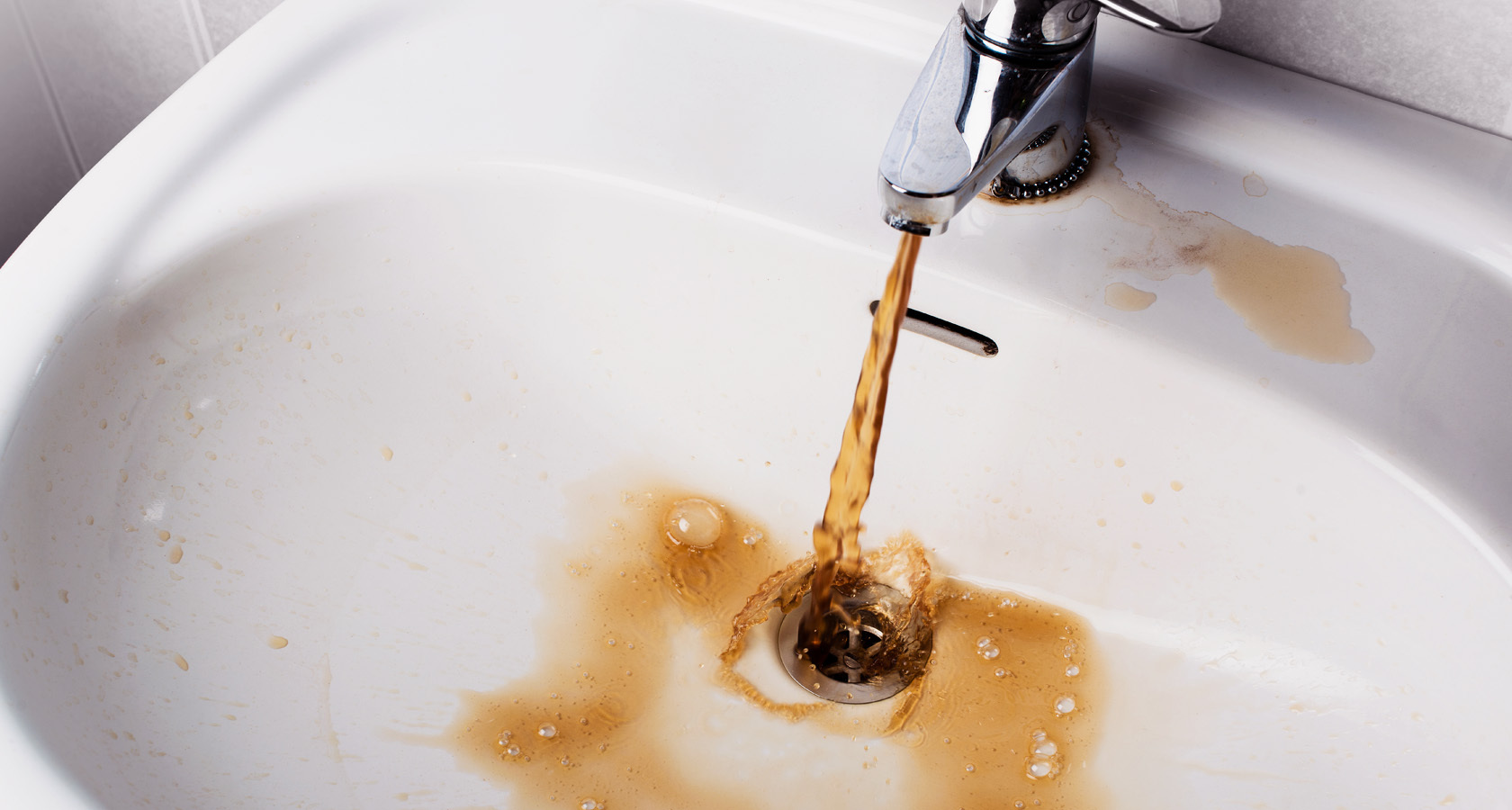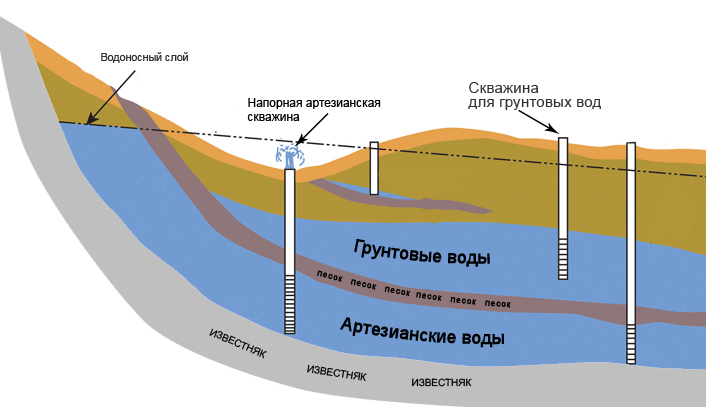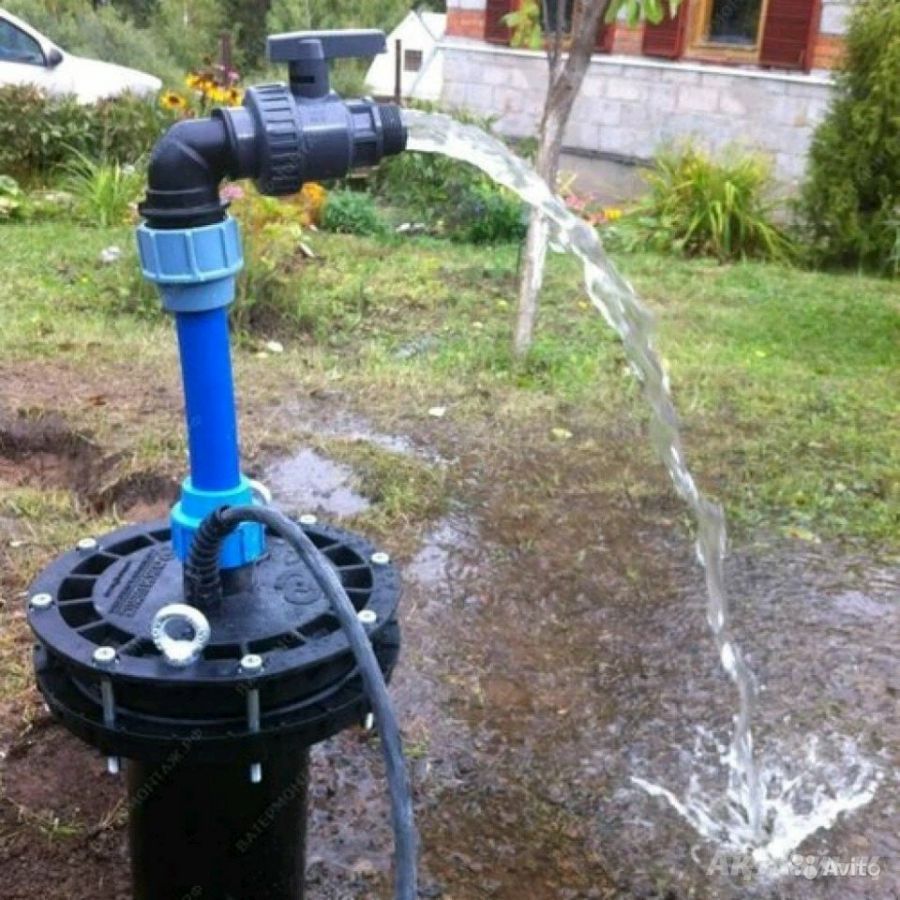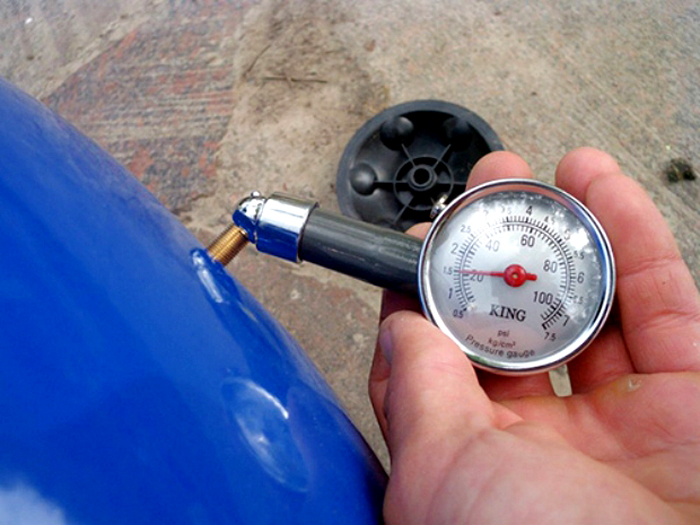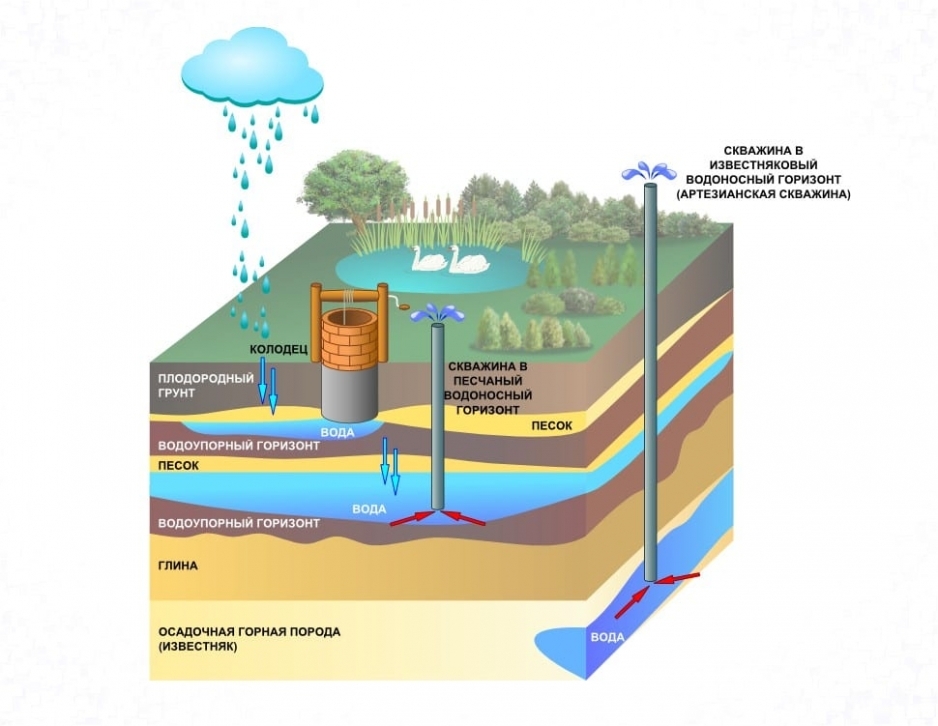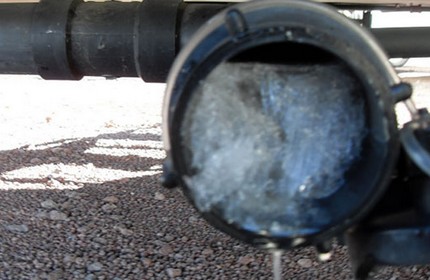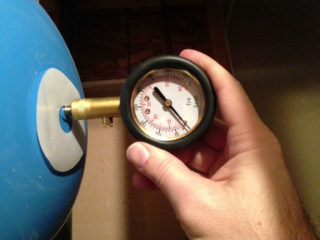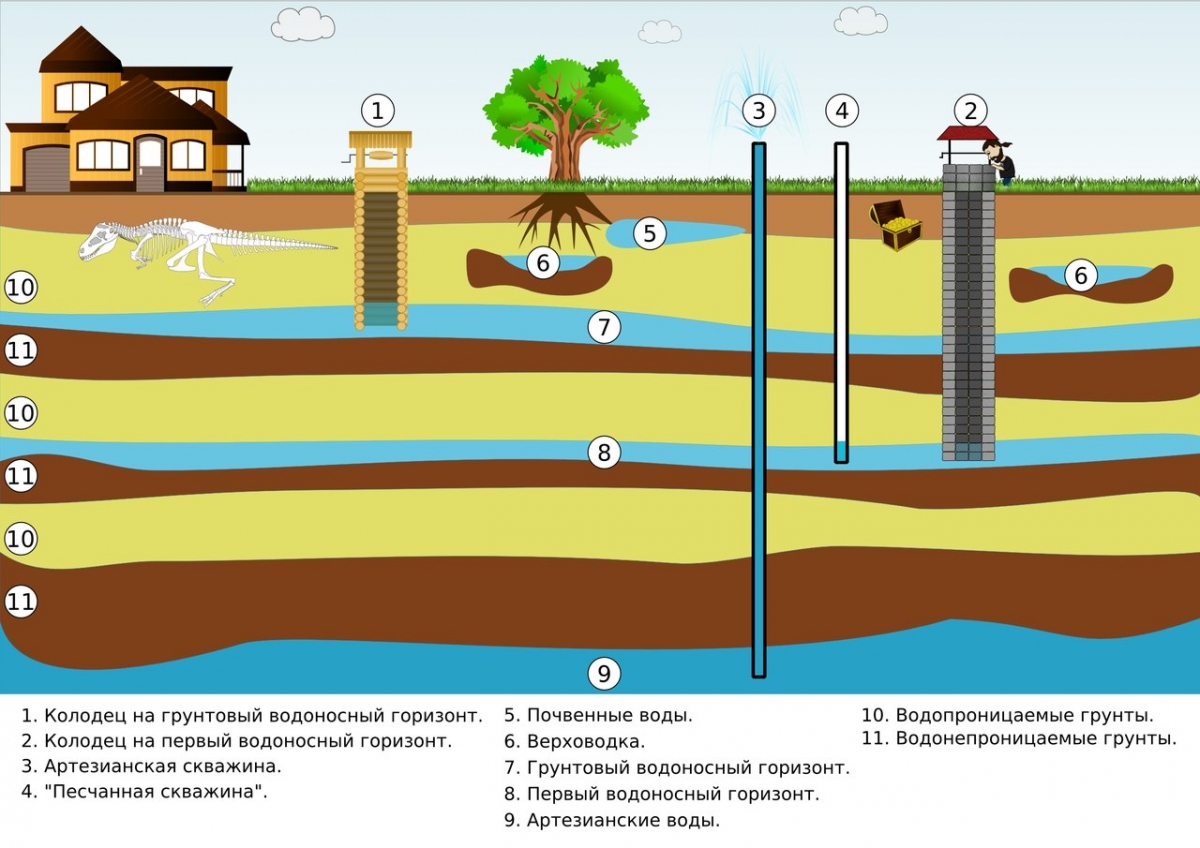To make the house comfortable, it is important to correctly equip the water supply system. Providing a 24-hour high-pressure water supply is more difficult to achieve in high-rise buildings, since each apartment is equipped with self-contained plumbing fixtures.
Features of the water supply system of an apartment building
The water supply system in the MKD is designed for apartment wiring. The more floors, apartments and sanitary equipment, the more complex it is.
The main feature of water supply to high-rise apartments is that the liquid must go through several preliminary stages of purification from impurities and disinfection, for example, by chlorination. In private houses powered by a local source, such manipulations are usually not carried out. Only local filters are used.
Design work on the creation of a water supply system in a high-rise building is carried out in accordance with the standards of SP 30.13330.2012. The main points of the document that engineers rely on:
- compliance of water in terms of composition and quality with sanitary standards;
- the temperature regime of the hot liquid at the draw-off points is at least 60 degrees;
- no increase in hydraulic resistance of fittings and pipes during operation;
- the presence of continuous circulation of water at a significant distance between the coolant and the consumer.
It is permissible to combine a fire-fighting water supply system with a drinking water supply.
Components of the central water supply system
Cold water is drawn by a surface method from natural reservoirs located far from pollution sources or from artesian wells. A maximum of 3-storey cottages can be powered from wells.
The centralized supply includes not only water intake, but also the purification of the received moisture with further direction to consumers. The system consists of the following elements:
- water intake structures that receive liquid;
- pumping stations directing water to treatment areas;
- cleaning equipment;
- water pipelines for transporting water flows to consumers;
- containers for storing moisture reserves.
The functionality of the water supply largely depends on the high-quality piping and the creation of the necessary pressure in the line. Household appliances and plumbing equipment need a pressure of three atmospheres to work. This indicator is considered to be the practical minimum of the water head. In high-rise buildings, an increase in pressure in the internal line of more than six atmospheres is allowed with the indispensable installation of reducers at the apartment inputs.
Types of water supply schemes for MKD
- sequential;
- collector;
- combined.
A sequential scheme of cold or hot water supply to a residential building is considered traditional. The people called it a tee because of the use of fittings of the same name for wiring.The main feature is the parallel installation of hot and cold lines. It is easy to mount such a system, it is economical in terms of consumables, but it has significant flaws:
- it is difficult to get close to individual sections of the highway;
- it is impossible to supply water to every plumbing fixture;
- it is difficult to detect and eliminate leaks, breakdowns.
A similar scheme is used only in houses where the apartments are small, with a minimum of plumbing, for example, in studios and hostels.
In multi-storey new buildings with an extended layout, involving a large number of sanitary appliances, they equip a collector wiring diagram. This option will allow you to use several household appliances at the same time without reducing the pressure at different connection points.
The principle of water supply is that each consumer is isolated connected to the collectors of the hot and cold risers. The pipeline has few branches, which reduces the risk of leaks and increases the throughput. It is easy to hide behind wall panels.
Collector water pipes in apartment buildings are easy to maintain, but it is quite expensive to equip them. In addition to additional consumables, the installation of plumbing itself is not cheap. Installation is much more difficult here than with sequential dispensing of water.
Most often, multi-storey buildings use combined water supply schemes. They combine the advantages of the first two options. Equipment installation is cheaper. Difficulties here can arise at the design stage - planning the layout requires engineering professionalism.
Nuances of hot water supply to residents of high-rise buildings
If the building has many floors, pumping equipment is used to improve the pressure in the pipes. It takes water from the return line. The return flow is fed to the heater.
The circulating version of hot water supply is more profitable, but in some houses dead-end hot water supply systems are still used, where water moves from a heating source through pipes without reheating. Usually these are cottages of a couple of floors or industrial workshops. Dead-end wiring is easier to install, but it cannot always ensure compliance with the standards for water temperature and microclimate in sanitary facilities.
Hot water mains need thermal insulation, with the exception of the connections to individual plumbing fixtures. "Cold" pipes located in basements and damp rooms are also insulated to protect against condensation.
Hot water supply in a multi-storey building can be carried out in open and closed ways. The first type of heating networks provides for mixing the liquid from the pipeline with the heated one in the boiler. After that, the water is sent to consumers. Closed heating systems imply surface heating of the liquid without contact between the coolant and the water flow. The latter option is more profitable in terms of maintaining a high water temperature.
All buildings under construction or in the process of renovation are equipped with water meters. They are installed at the inlets of cold and hot water pipes - to the building and to each apartment. In the DHW circulation system, metering devices are installed on the supply and return.

